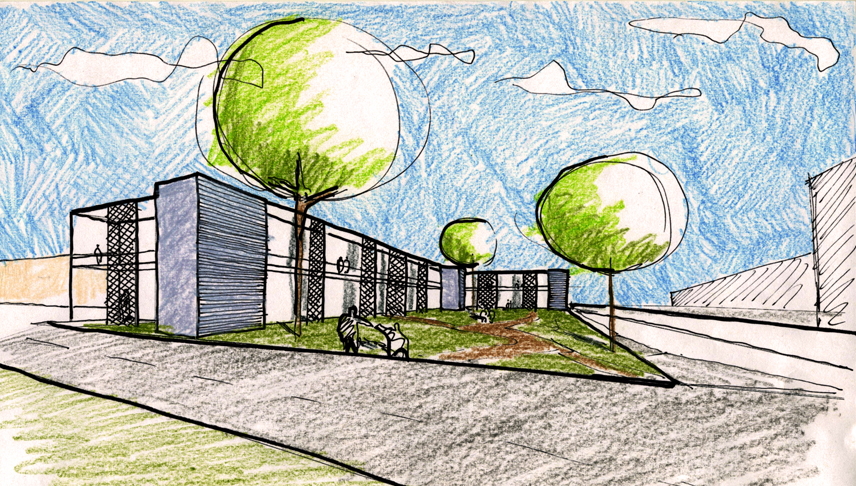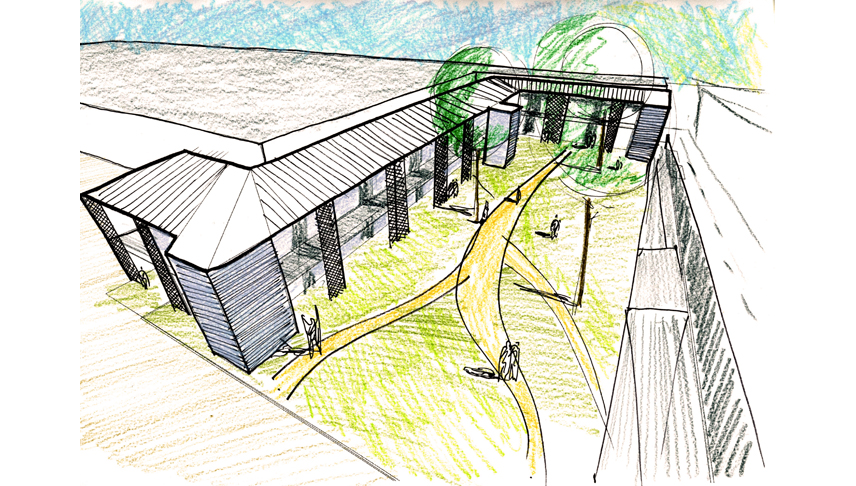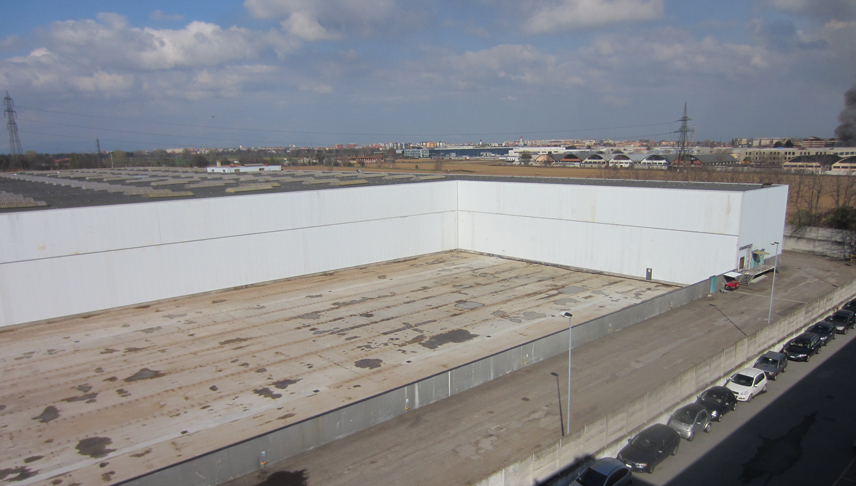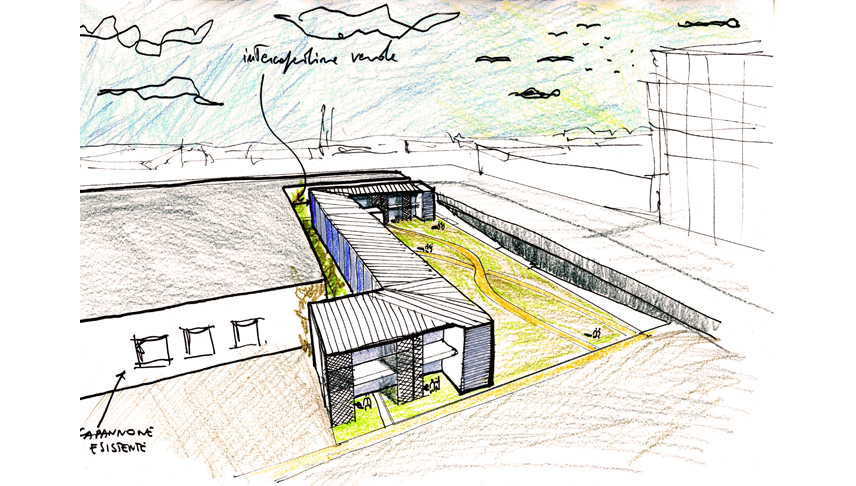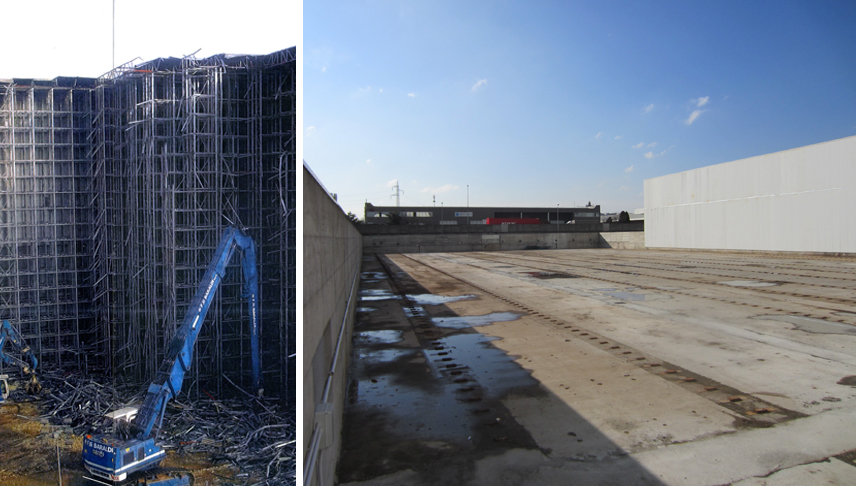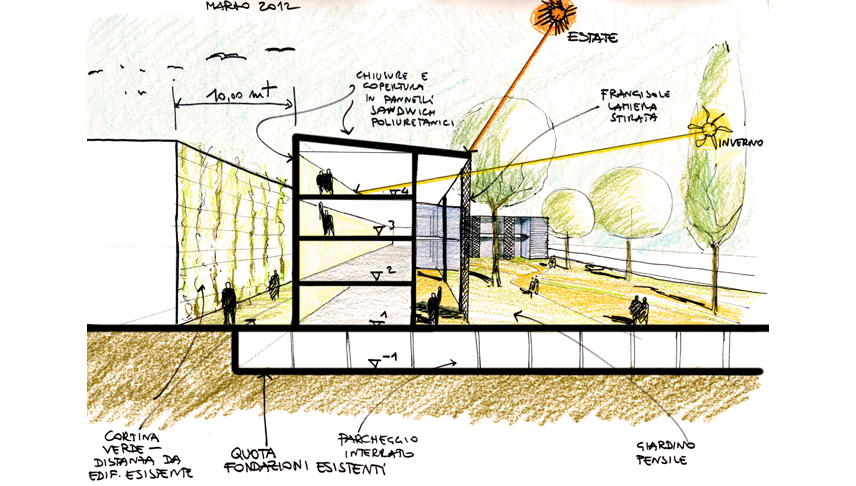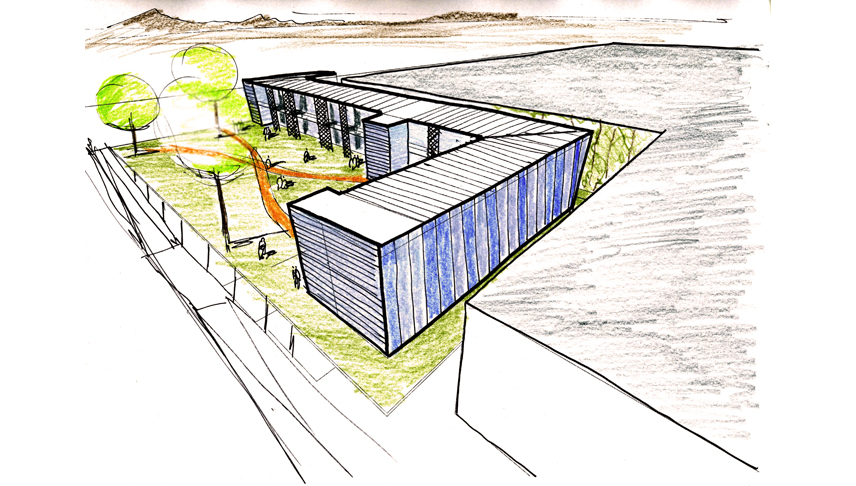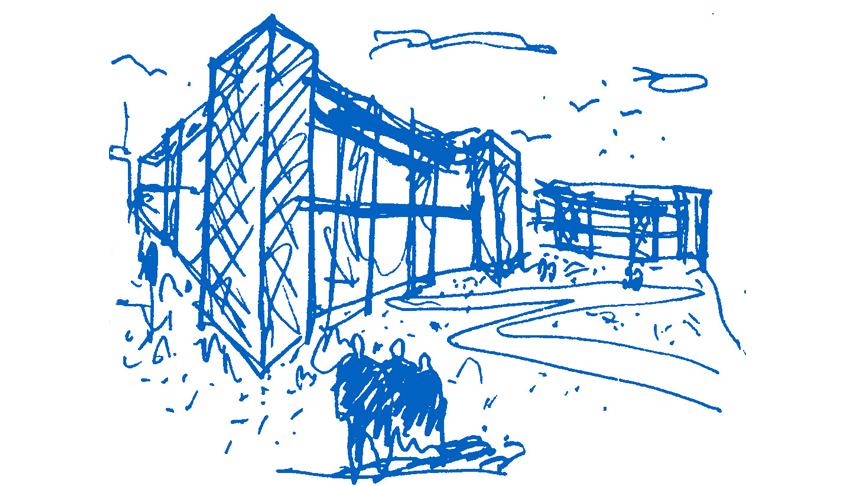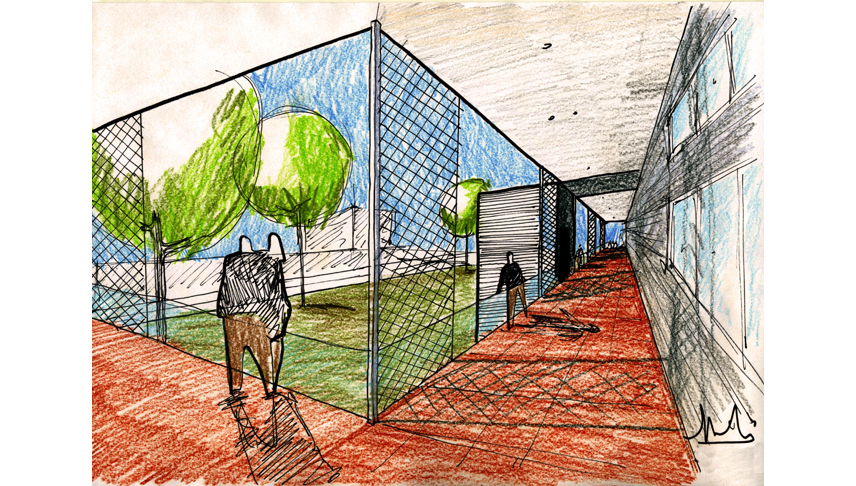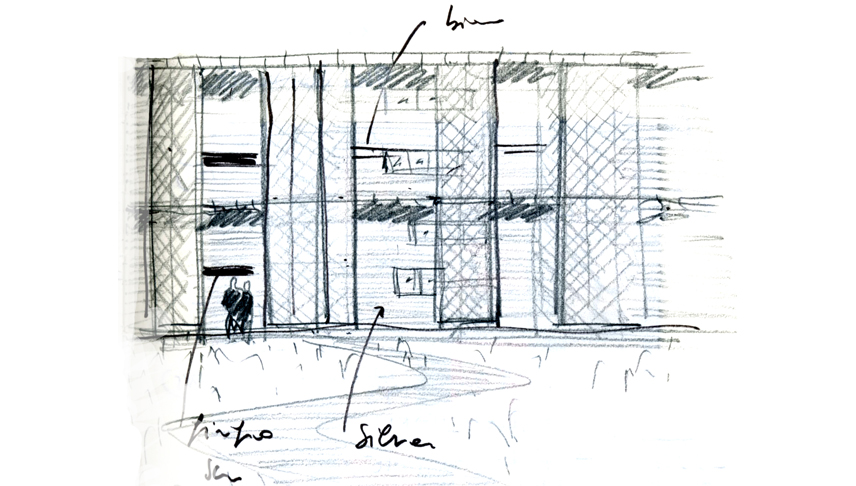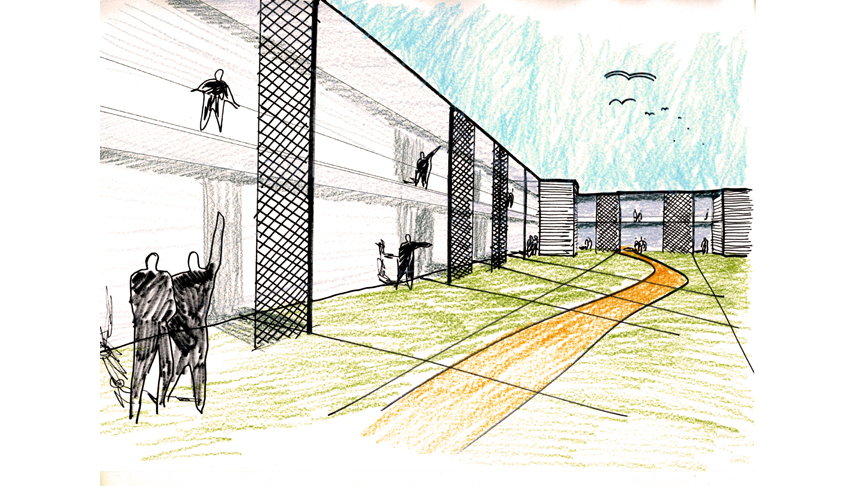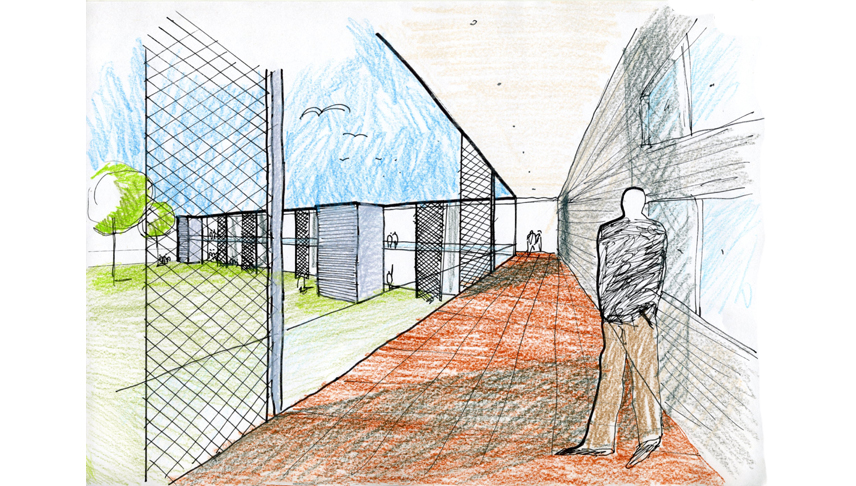The project responds to the need of new offices of a logistics company with headquarters in the Milan hinterland. The new office building replaces a portion of the existing warehouse, already demolished, and skirts, with a planimetric S shape, the closer shed to which it connects.
The project concerns the construction of a basement to be used as a garage, storage and utility rooms, reaching the groundfloor level of the contiguous shed. The structure of the basement leverages existing foundations with a mesh of concrete pillars pitch 4,35m and a floor made of prefabricated predalles for the garden roof. The choice of concrete results from problems of fire resistance and cost containment.
The office building has four floors and occupies two structural meshes plus one for the outside porch. The building is totally dry constructed with metal frames and closures made of polyurethane sandwich panels implemented by internal insulated counter walls with plasterboards.
Characteristic element is the porch opening towards the garden, with a system of shelters and sunscreens that sculpt the main façade with an interesting variation of matter and of light and shadow.
2012
ACTIVITY: Feasibility study
CUSTOMER: Private
STRUCTURE DESIGN: Studio di Ingegneria G.P. Imperadori – Darfo B.T. (BS)
PROJECT MANAGEMENT AND CONSTRUCTION: CEB, Consorzio Edile Bergamasco – Bergamo

