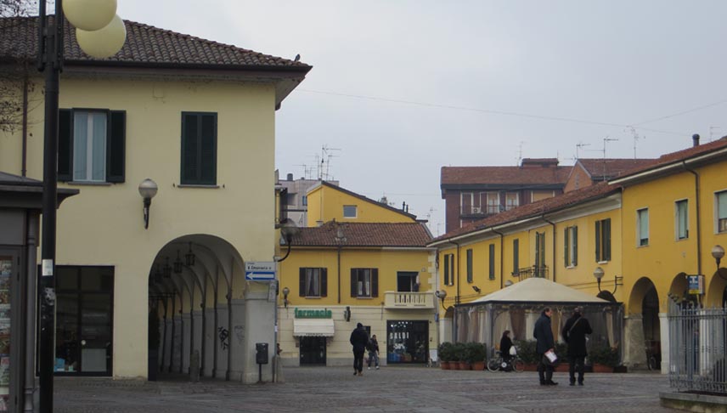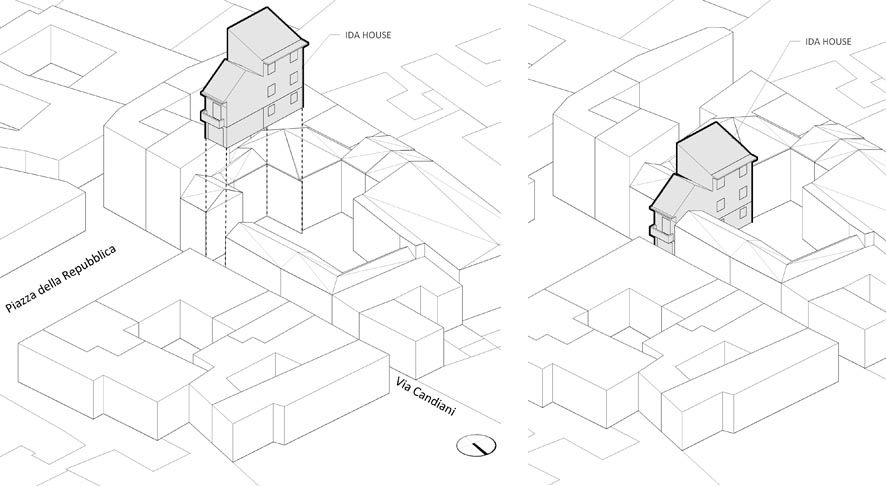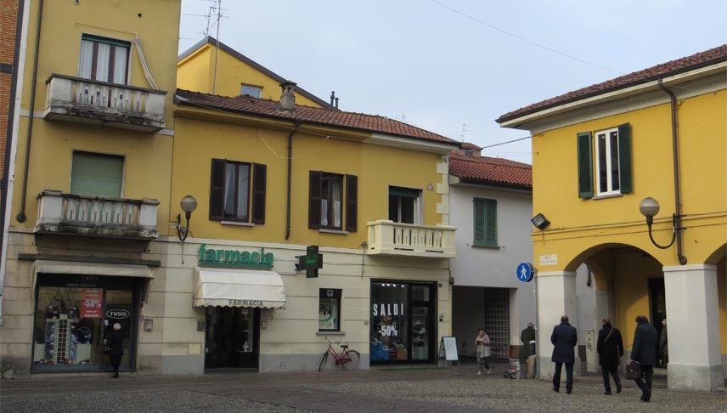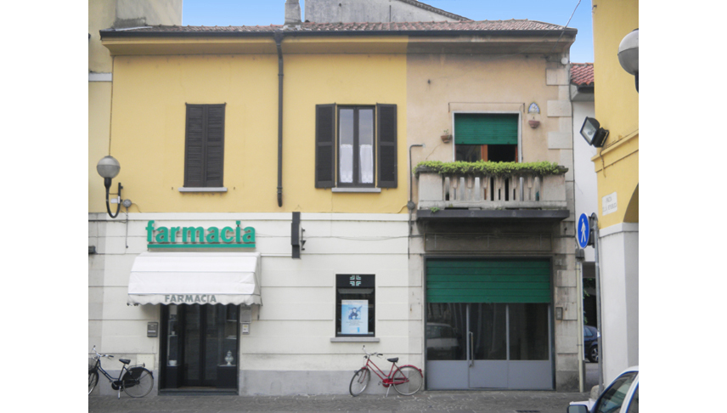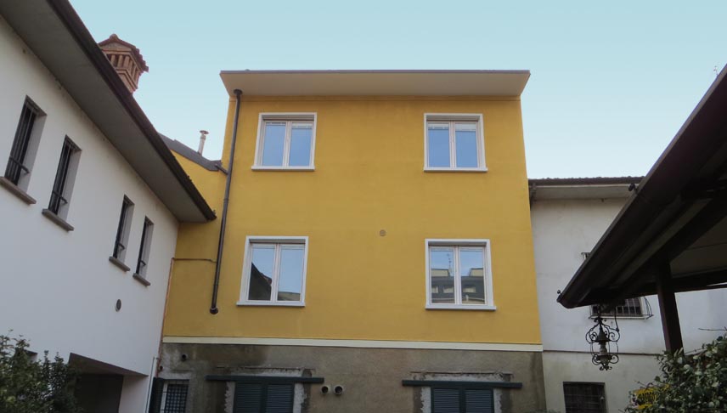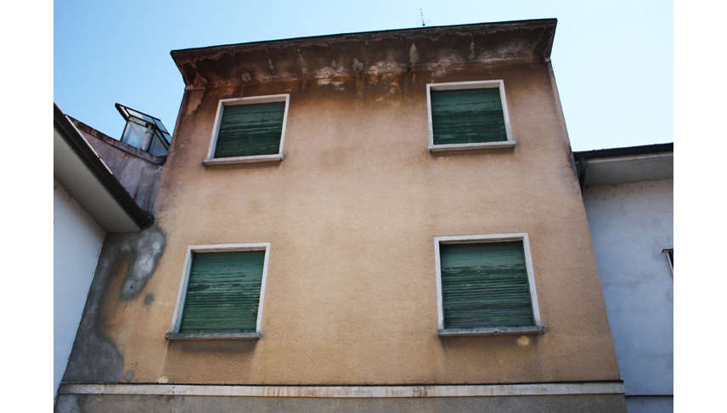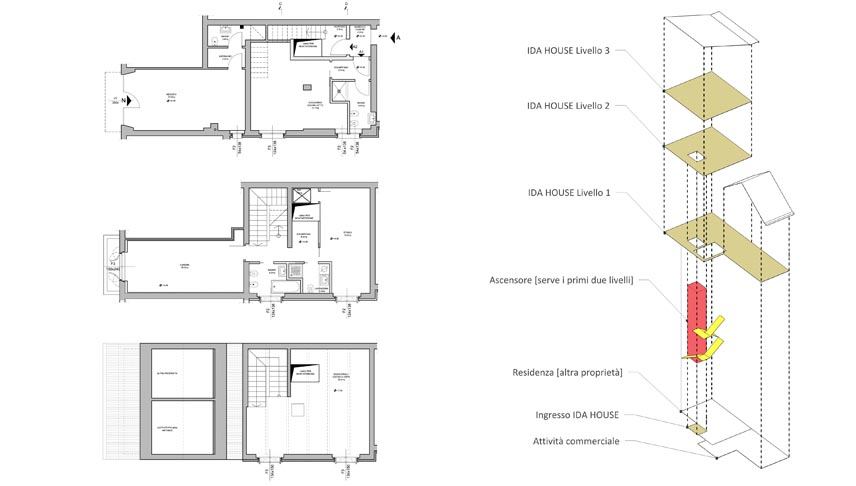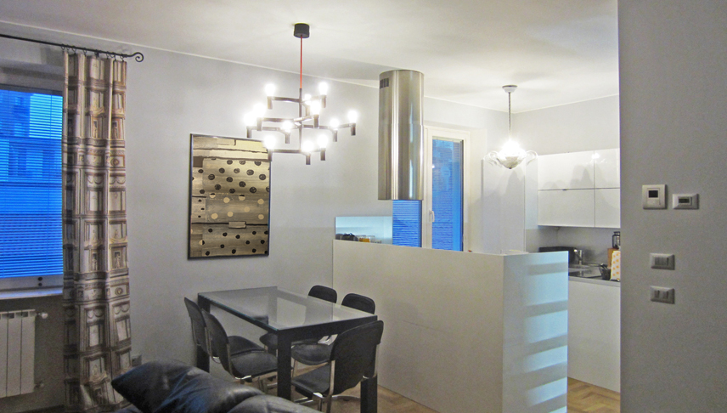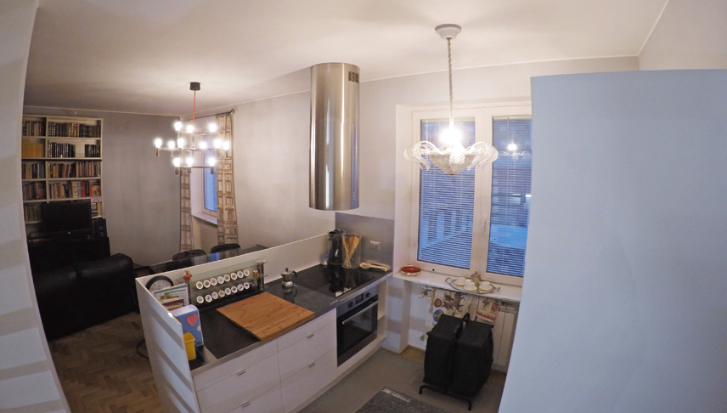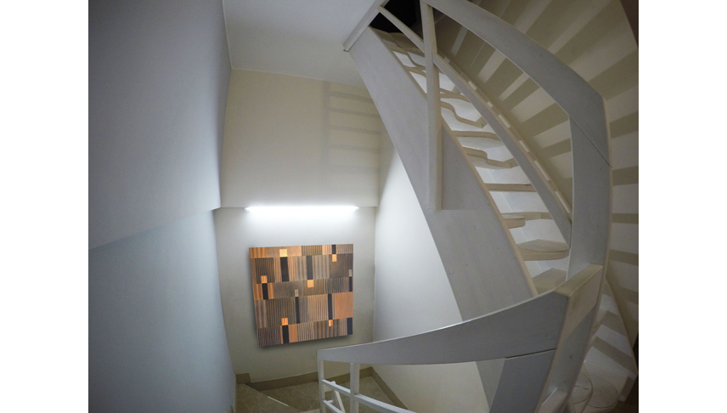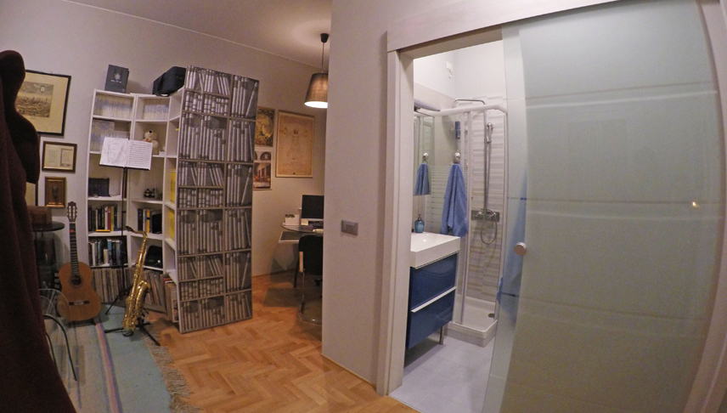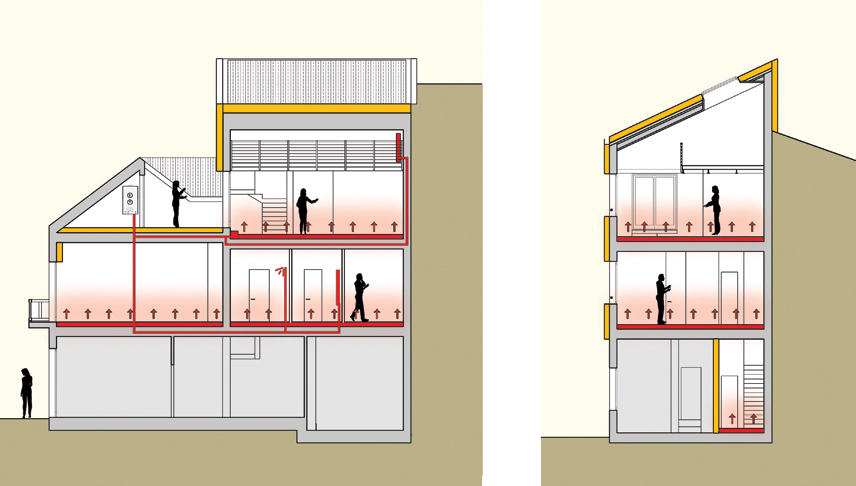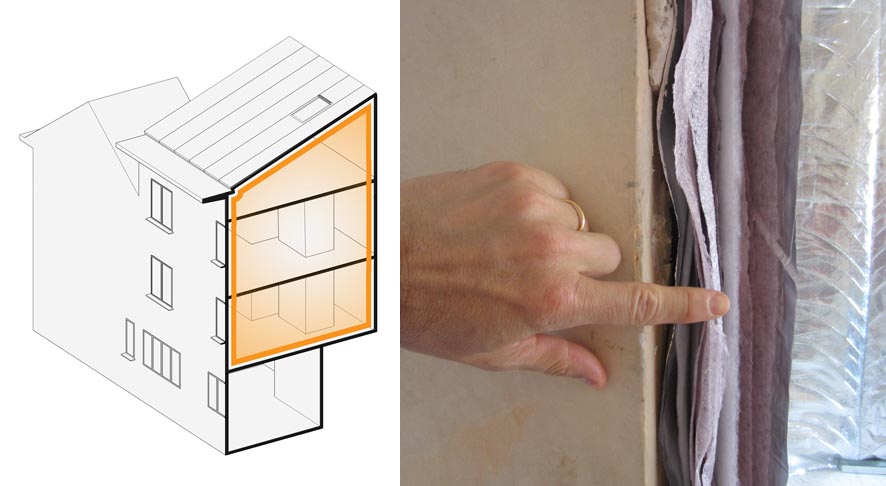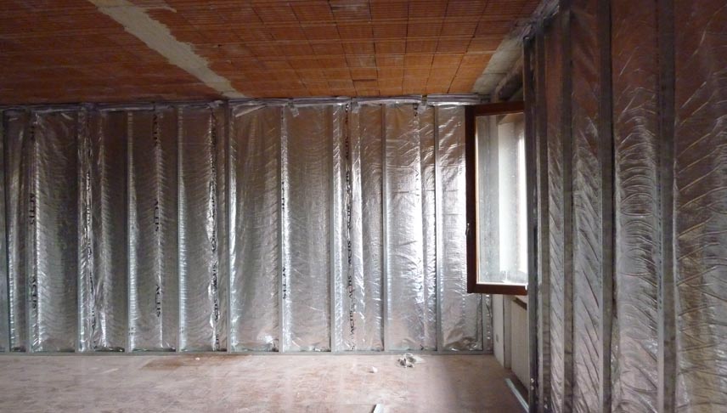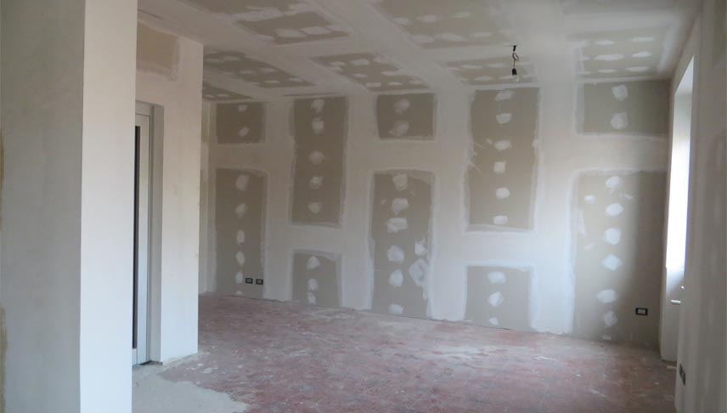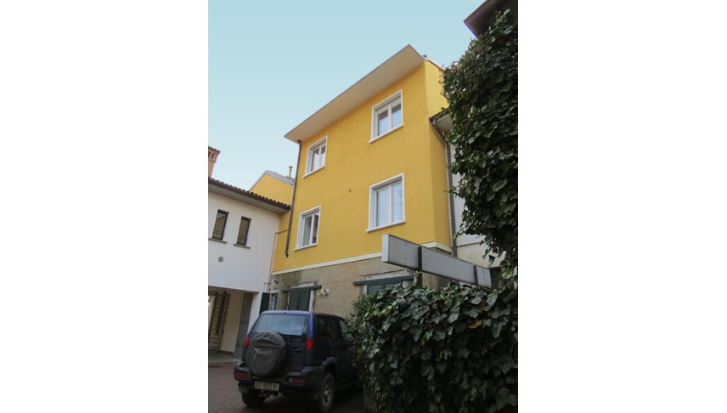IDA House is the typical project for architectural/technological renovation of a building by now outdated, obsolete and uninhabited. The building is in the centre of Melzo; a part faces on the main square with a shop at the groundfloor and a little balcony in stone at the first floor.
According to customers will, the project splits in two the existing building: at the groundfloor there are a shop with a small one-roomed flat, while the first and second floor and the attic become a flat respecting actual regulations for energy consumption and technical implants. The aim is to transform a building that now consumes about 300 kWh/m2year in one consuming 50-70 kWh/m2year, being included in best energy classifications in Lombardia.
The peculiar site position, facing on two squares (the principal one and the private one on North side), creates some difficulties for the working site and the logistic. The choice has come to a technique of envelope stratification working only inside the building, using special multi-layer thermo-reflecting insulation systems, with aerospace derivation, placed in a cavity made of light metal structure in galvanized steel and plasterboards.
Window frames will be changed with new ones with thermal cut and insulating glass (with argon) to improve glazing performances.
2012
ACTIVITY: Complete architectural design and supervision of works
CUSTOMER: Private
STRUCTURE DESIGN: Studio di Ingegneria G.P. Imperadori – Darfo B.T. (BS)

