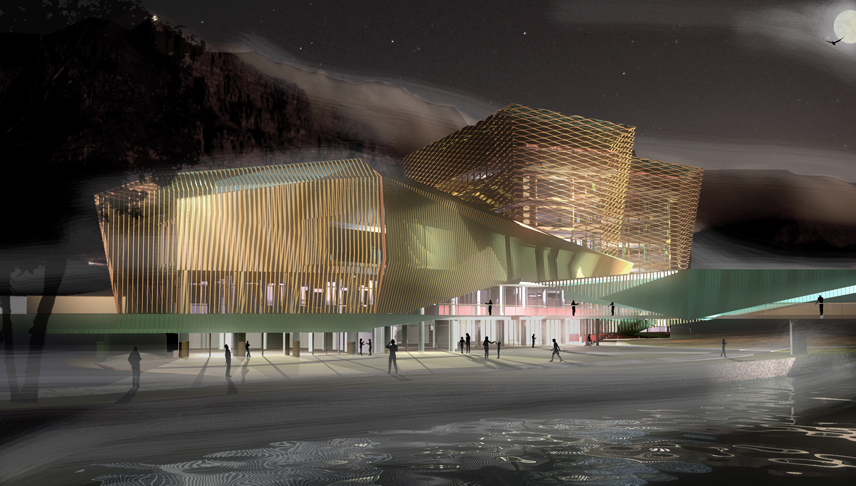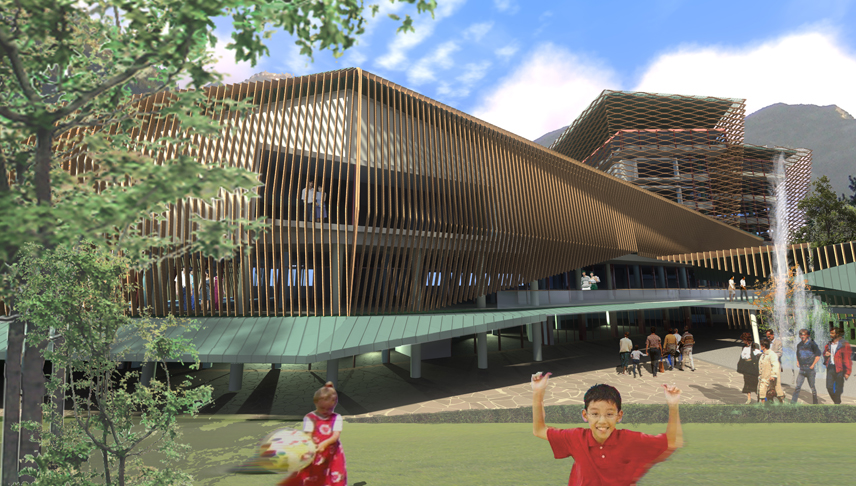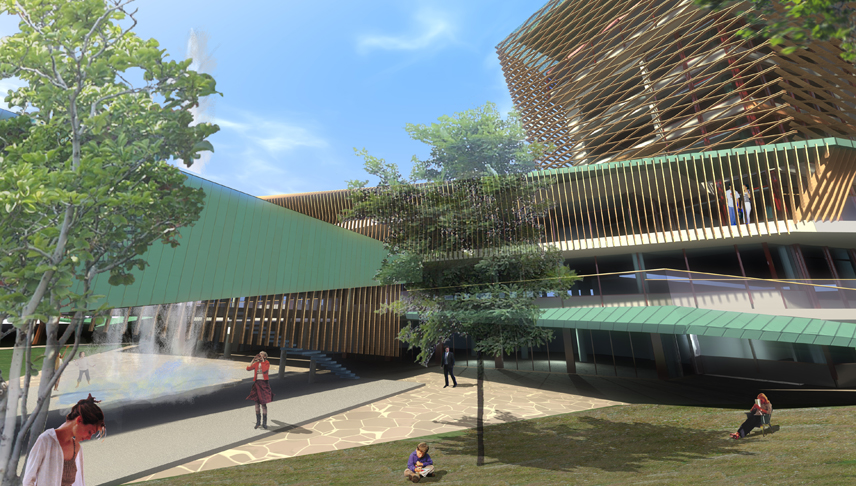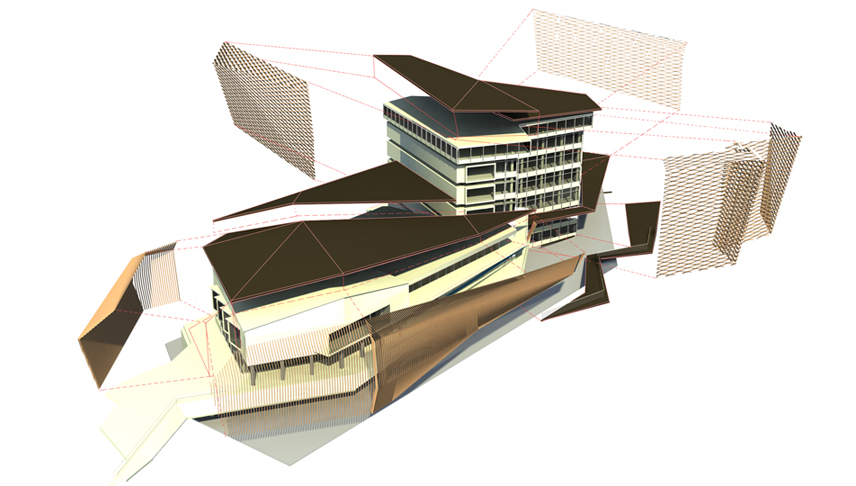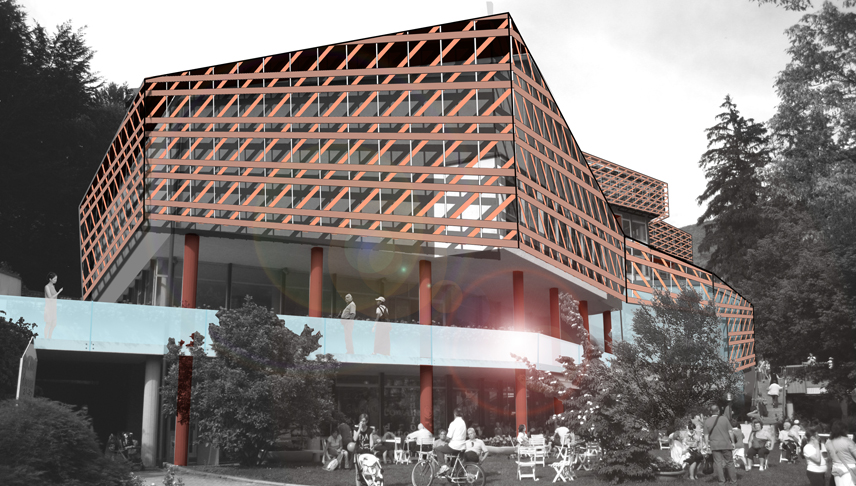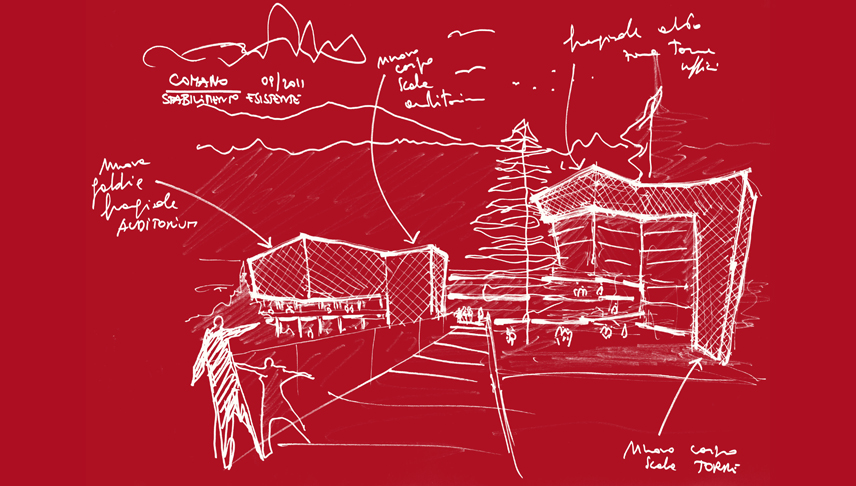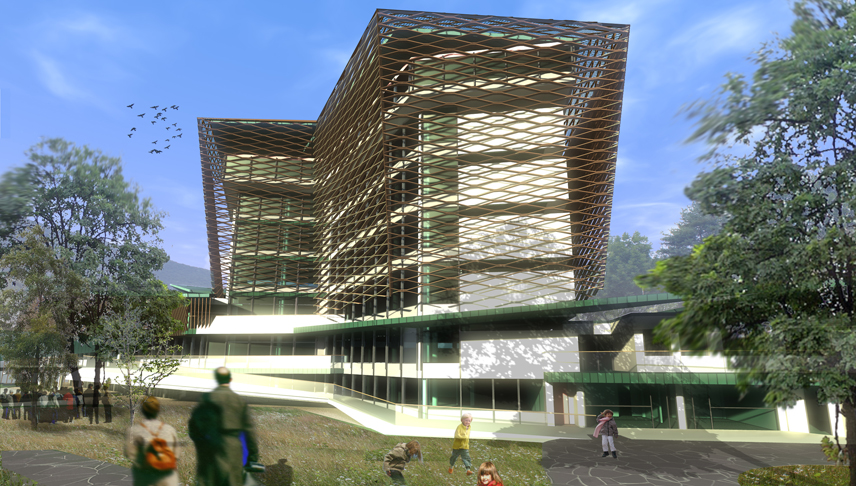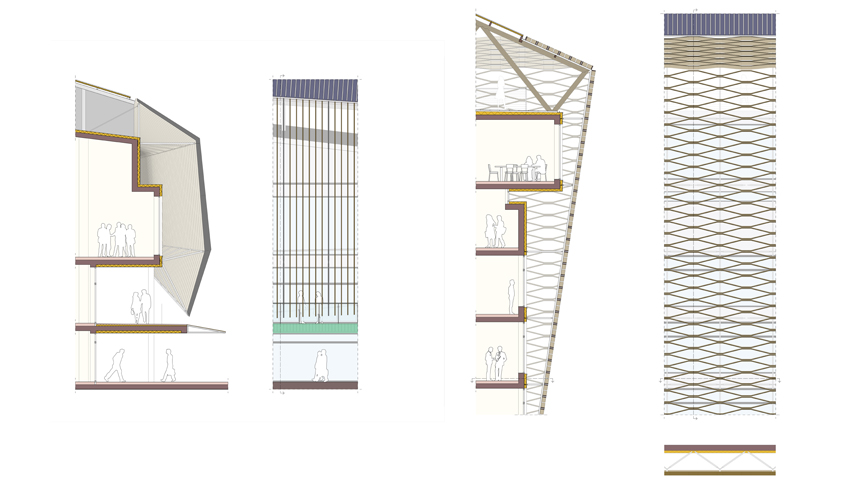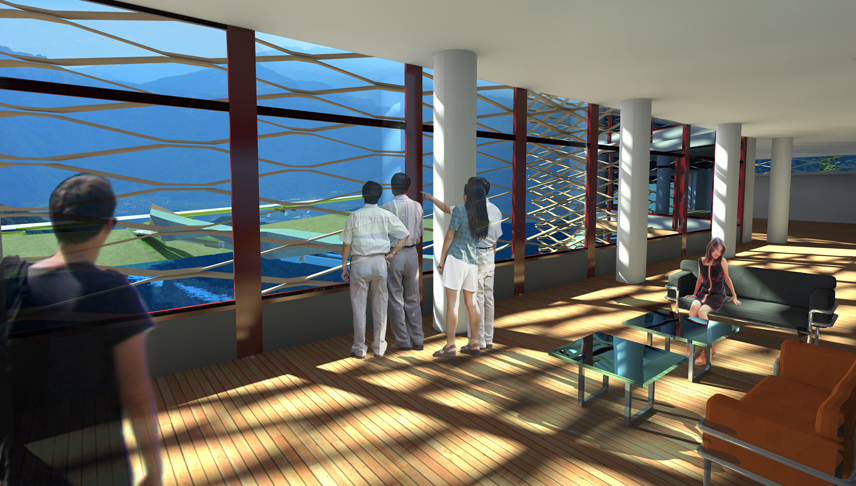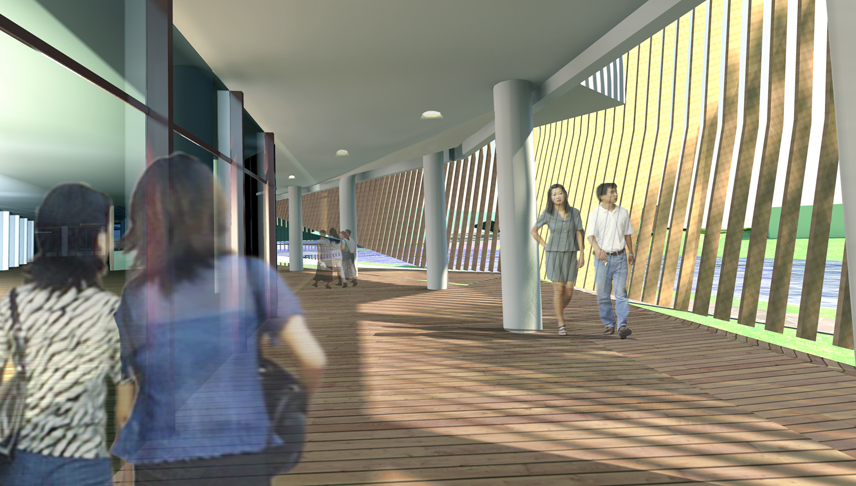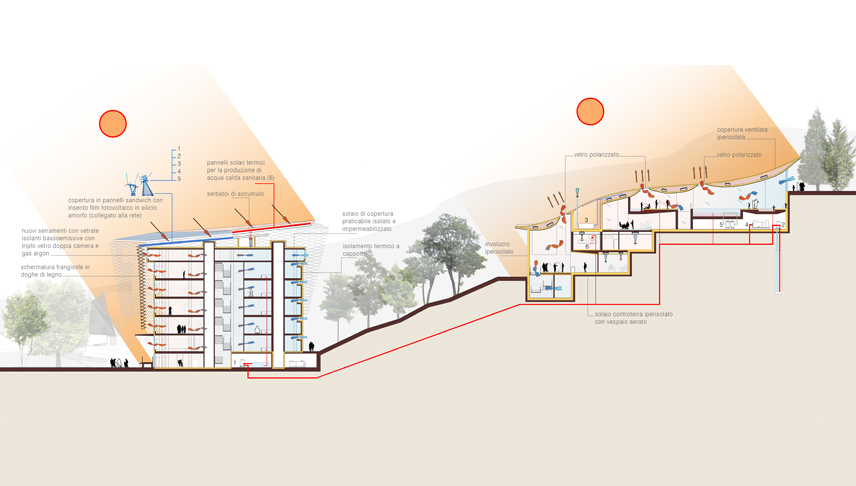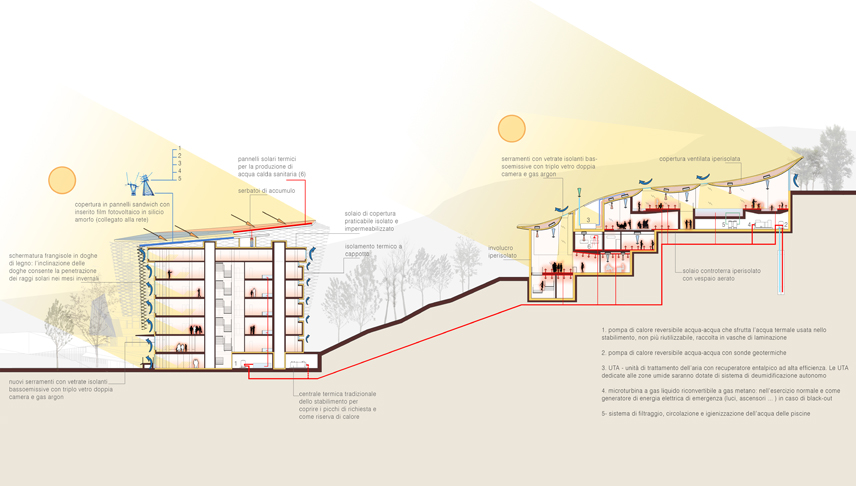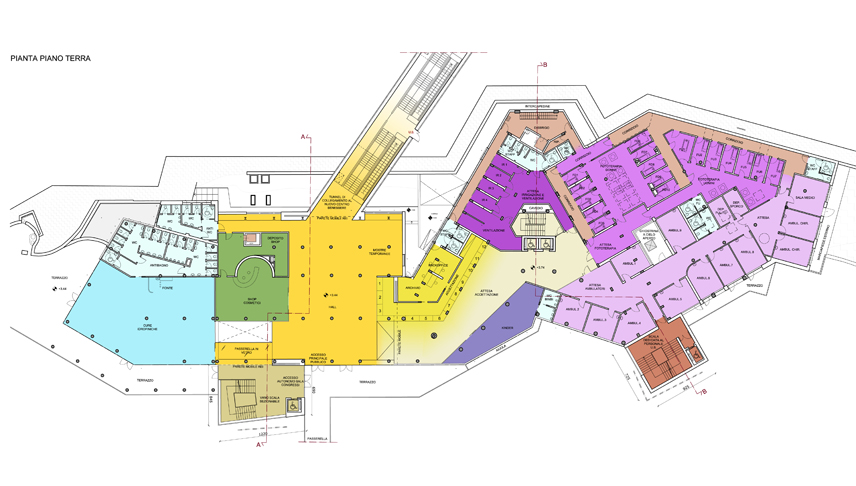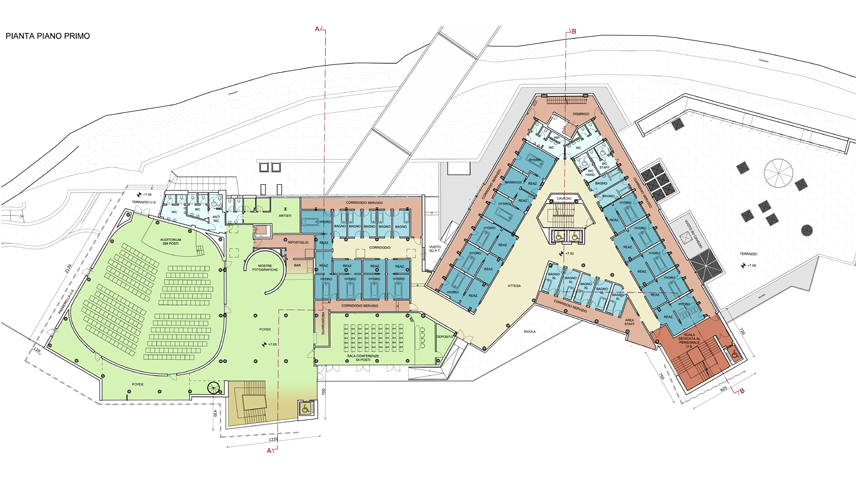International design competition for the realization of a new wellness centre and the external renovation of existing thermal building in Comano (TN)” in collaboration with Arch. Atsushi Kitagawara (capogruppo), Arch. Fabrizio Bianchetti, Studio Digierre3, Studio G.P. Imperadori, Geol. Fulvio Epifani, Ing. Paola Trivini
1st prize
The outline project of the existing building of Comano Spa (actually used as a kind of hospital for skin treatment thanks to the properties of Comano’s water) is conceived as a technical and architectural retrofit of the present structure.
A kind of “re-cladding” with a new thermal coat, a new white plaster on it, new multi-layer glazing with better thermal performances and with an addition of a “cage” made out by sun-shading in order to avoid overheating problems which are today present in the building. The result is a totally new image, contemporary and attractive, in contrast with the existing one. The reference goes also to the old barns of the villages around Comano, which always show a strong tectonics with a heavy body and plastered walls starting from the ground and ending in a lighter part at the top with sun-shading (once used to dry grains) that creates a kind of cage and an ephemeral façade.
The entrance of this retrofitted building is conceived to serve both the existing and the new building of the SPA/Wellness. The two entities are connected by a tunnel partially built underground.
2011
ACTIVITY: Outline proposals in collaboration with Arch. Atsushi Kitagawara (Group leader), Arch. Fabrizio Bianchetti, Ing. Paola Trivini.
CUSTOMER: Azienda Consorziale Terme di Comano
STRUCTURE DESIGN: Studio di Ingegneria G.P. Imperadori – Darfo B.T. (BS)
MEP DESIGN: Studio Digierre3 – Bergamo
GEOLOGIC CONSULTANT: Studio Geol. Fulvio Epifani – Arona (NO)
COLLABORATORS (COMPETITION PHASE): Ing. Fabio Prada, Salvatore Musarò

