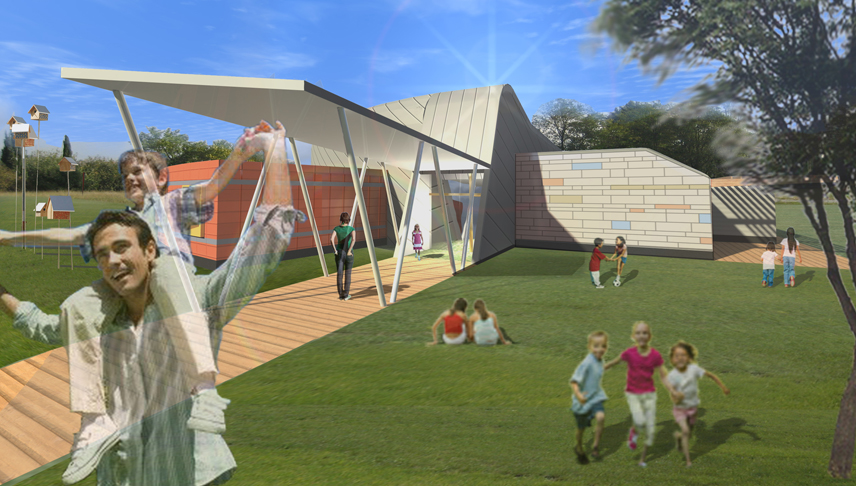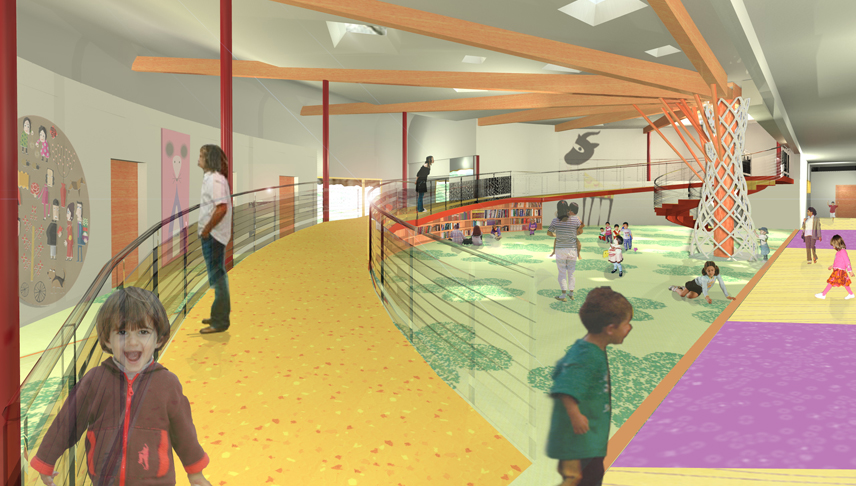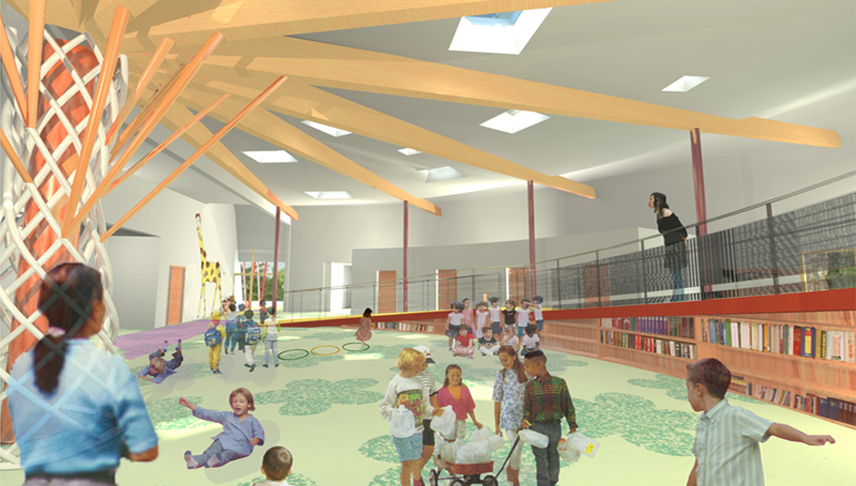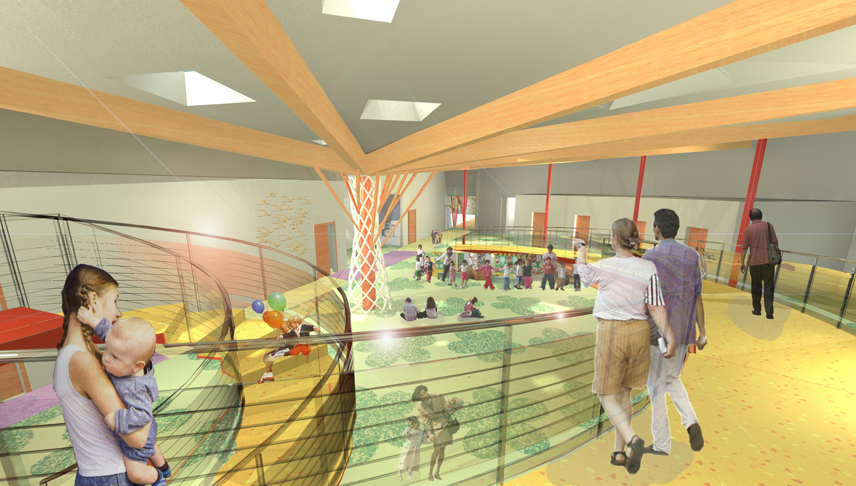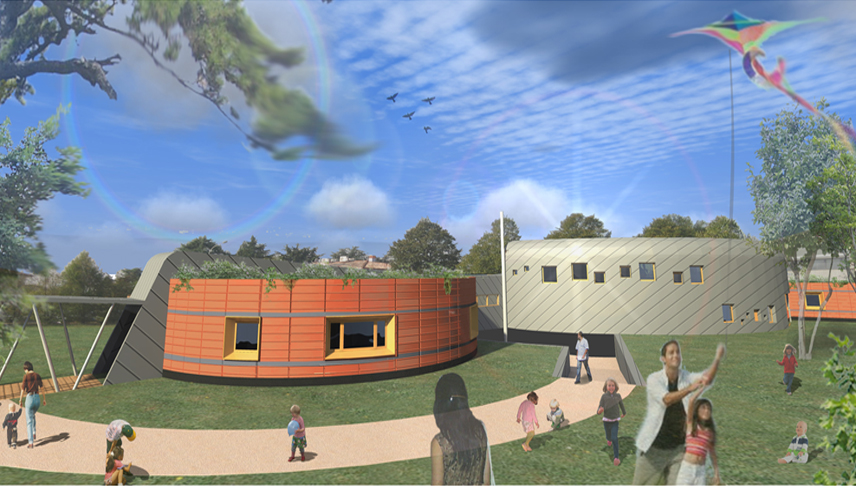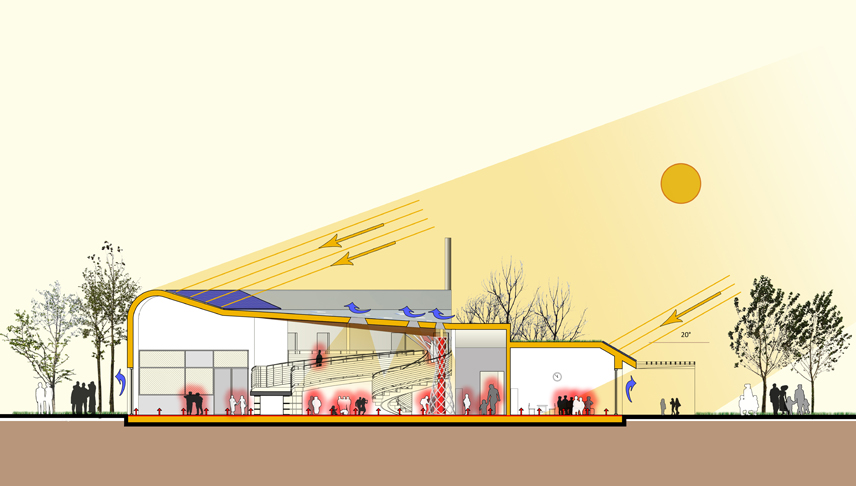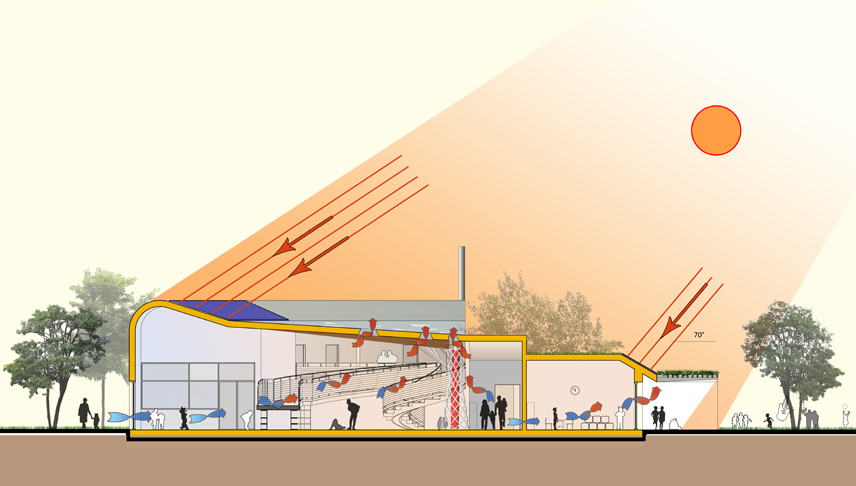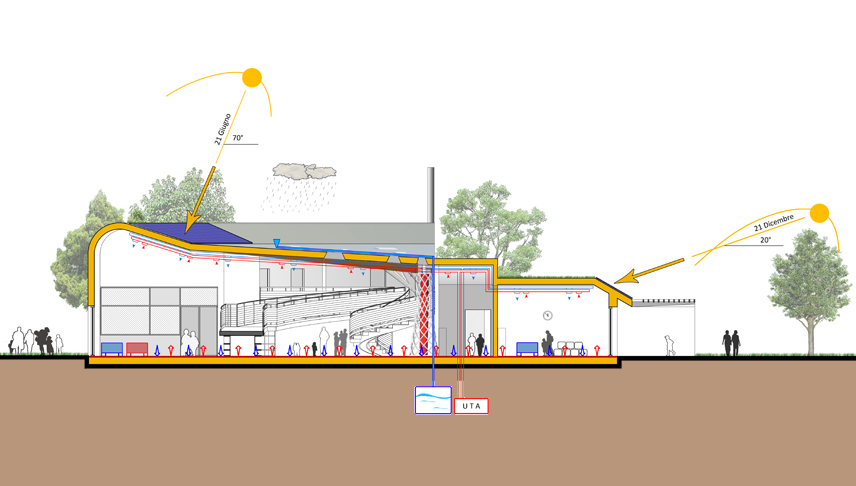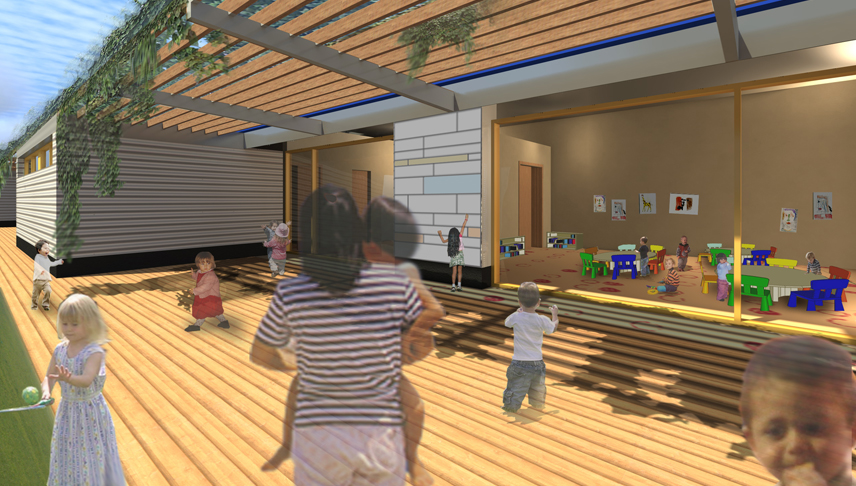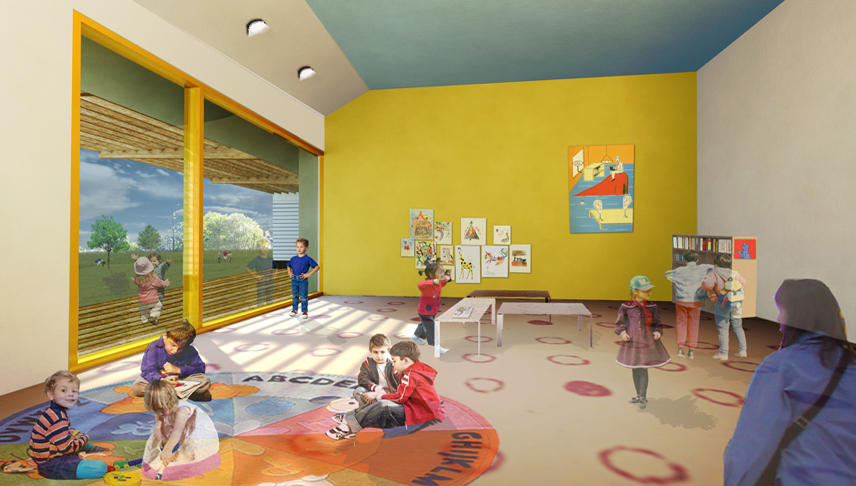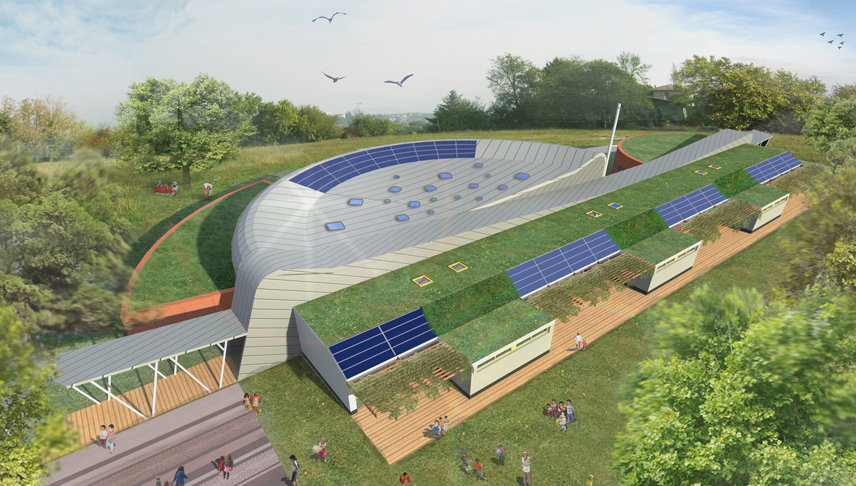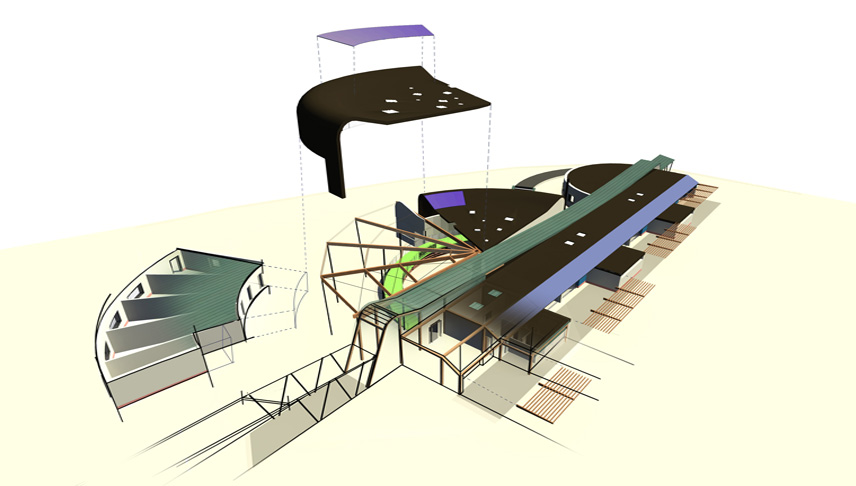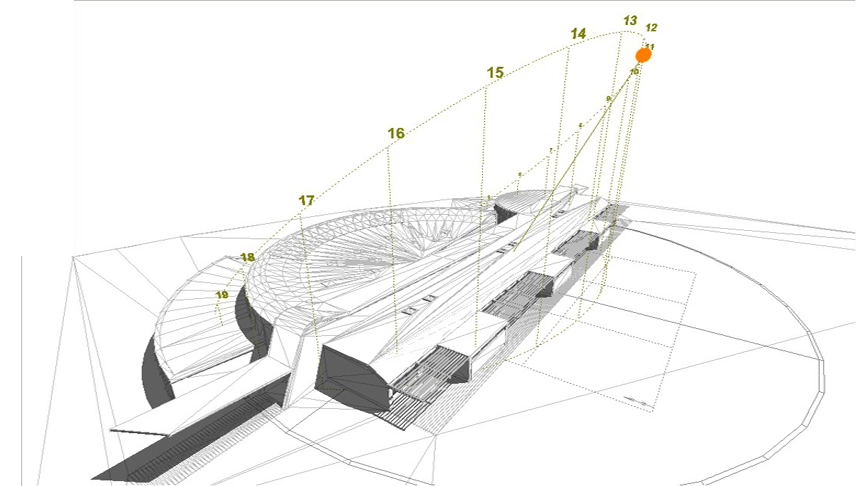Competition for the design of a new nursery school with Prof. Arch. Ettore Zambelli
The school is formed by several volumes juxtaposed to solve spaces functionality and to make inner functions easily recognizable. Approaching the building you can instantly identify access, functional spaces, relation of inner spaces with outside green ones. A big fan-shaped central atrium (the “square”) collects all the functions of the nursery school like a catalyzer fulcrum of this didactic community.
The roof of this space is a scheme of main lamellar wood bearing frames with big spans, converging on a central truss steel pillar which, like an artificial tree, sustains the roof leafage, with skylights giving the effect of a wood seen from undeneath. This big artificial tree creates a parallel with the big oak in the outside garden. The oak will be the outside place for moments of peace and encounter, where kids will meet together to listen tells and stories, under the reassuring hug of the big tree, like the big baobab of African tales.
The philosophy of the project is inspired to the principles of high energy efficiency sustainable architecture, with prefabricated and industrialized building method to speed the construction. A big attention was paid to the study of local climate, to the use of optimized shape, to the effective thermal insulation, to the active and passive use of sun’s energy, to high efficiency of plants, to the use of recyclable and re-usable materials, that can be dismantled if needed, to reduce incorporated energy. The building is designed to naturally guarantee a high ambient comfort, addressing air fluxes by thermal gradients.
2010
ACTIVITY: Outline proposals with Arch. Ettore Zambelli
CUSTOMER: Municipality of Cazzago San Martino (BS)
COLLABORATORS: Eng. Paola Trivini, Eng. Fabio Prada, Eng. Matteo Brasca, Salvatore Musarò, Stefano Valente, Simone Saruggia

