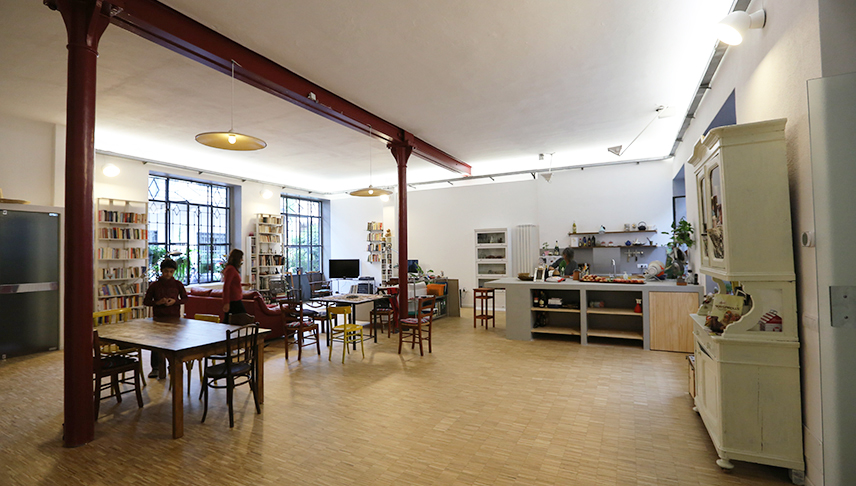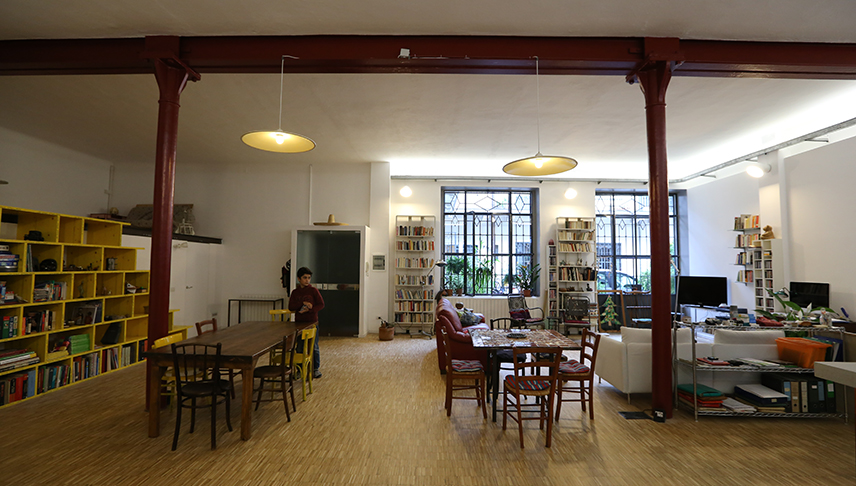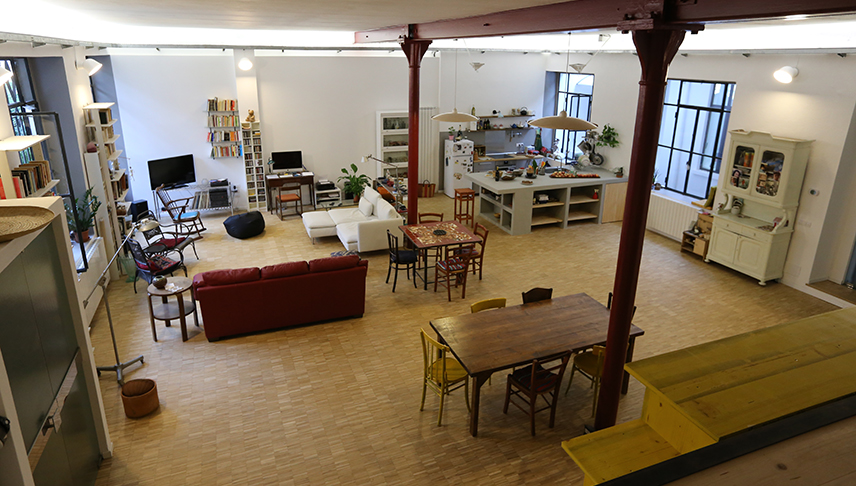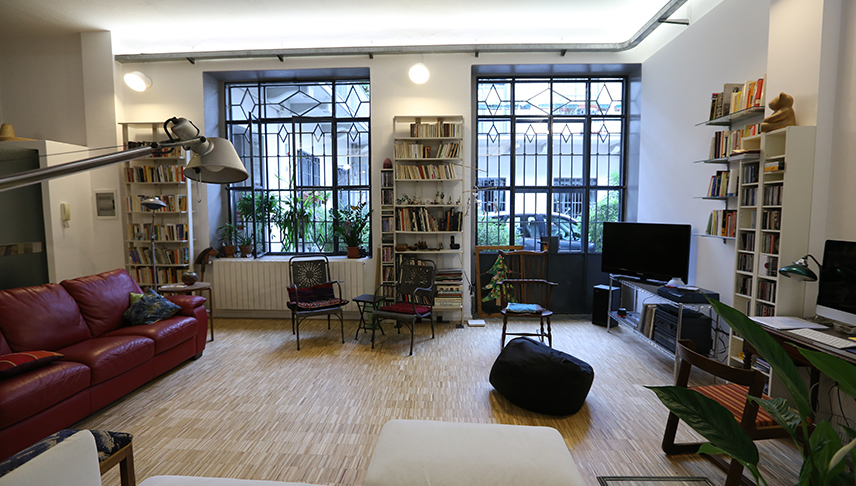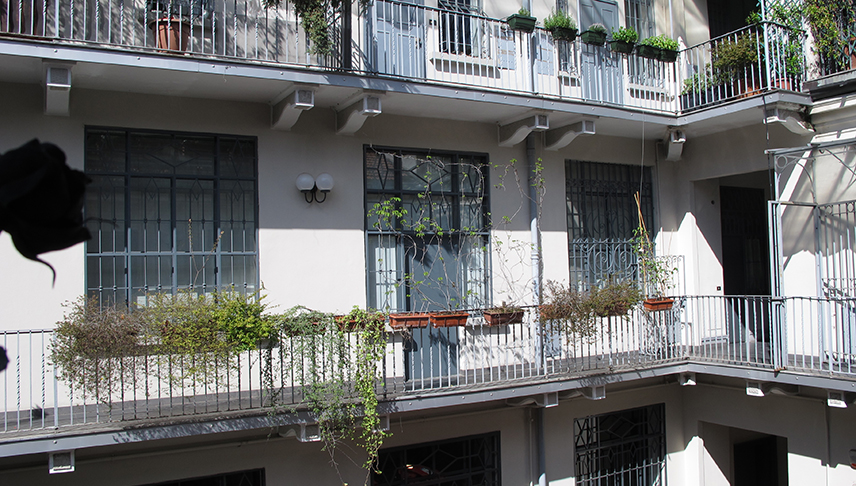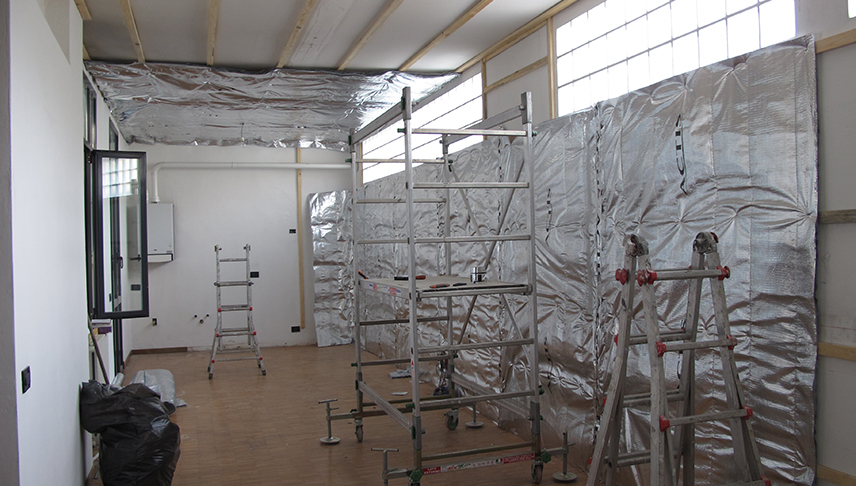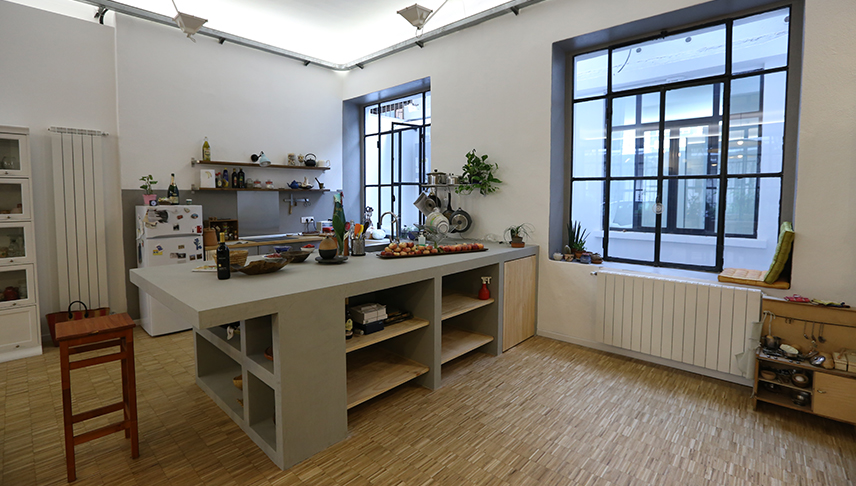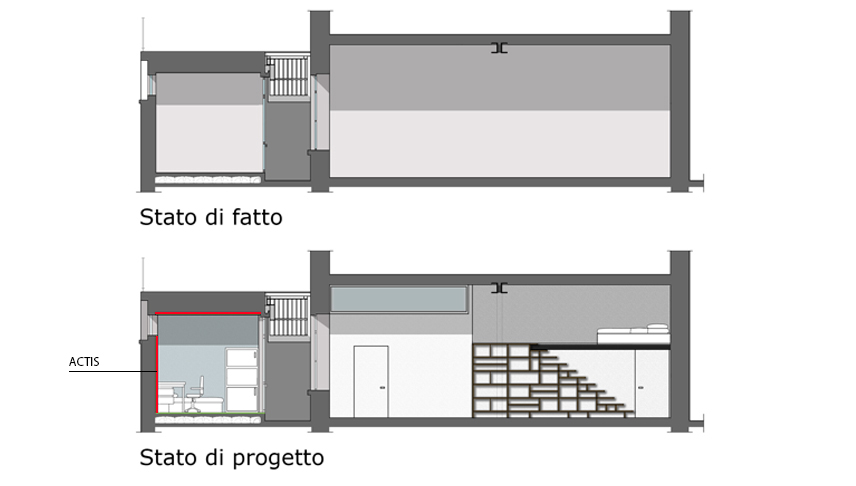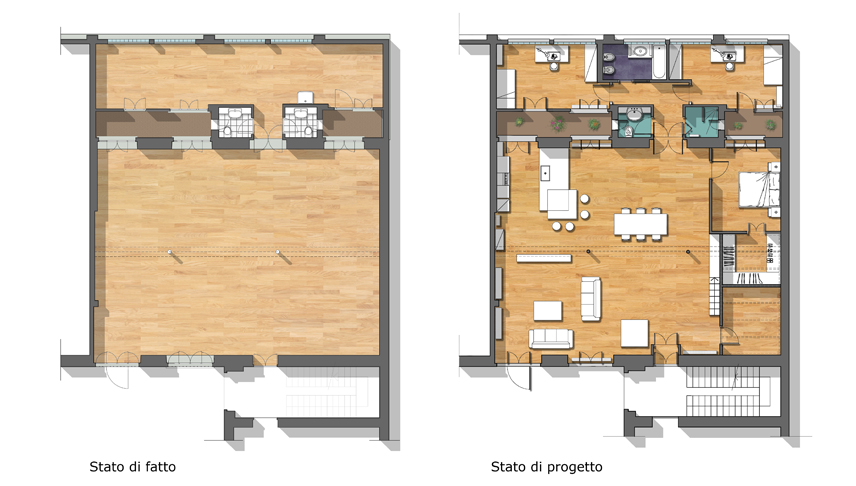In an old Milanese court in the Tortona area, an open space architecture studio turns into a home for a small family with teenage children.
The contemporary design of the micro-concrete plastered kitchen island, the steel gallery, the staircase-bookcase made of yellow formwork boards, contemporary reinterpret workplaces, a laboratory whose flavor is preserved by the columns in cast iron exalted with red lacquer. The metal duct distributing the electric system, lightened by the branches, has become a support for LED lighting.
Rooms and loft for guest have been obtained with the use of light technologies.
Two small courtyards give light to the depths of the large open space and divide the space. In the more autonomous and thermally disadvantaged area, children’s rooms were obtained thanks to the construction of a plasterborad inner envelope with the interposition of a multi-layer superinsulating thermoreflecting system ACTIS.
2017
ACTIVITY: Architectural design and supervision of works
CUSTOMER: Private
CONTRACTOR: Doppiagi di Mattia Fiscella

