-
ste_01s
http://www.atelier2.it/wp-content/uploads/2012/05/ste_01s.jpg
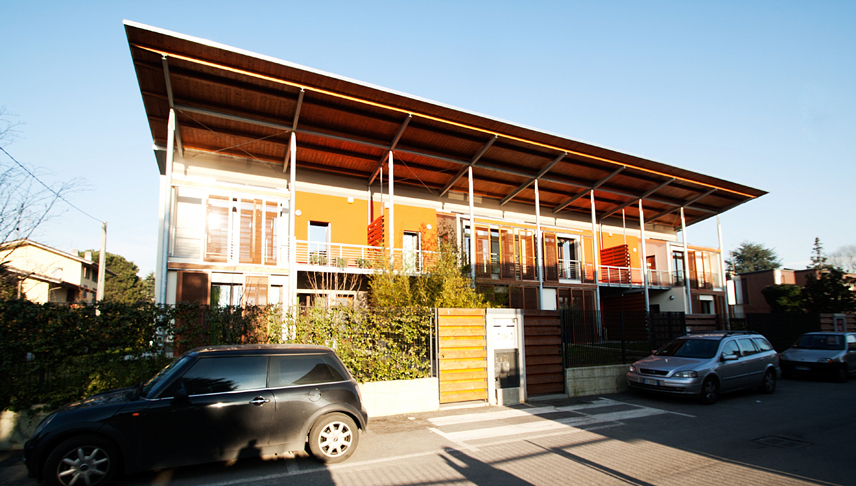
-
ste_02s
http://www.atelier2.it/wp-content/uploads/2012/05/ste_02s.jpg
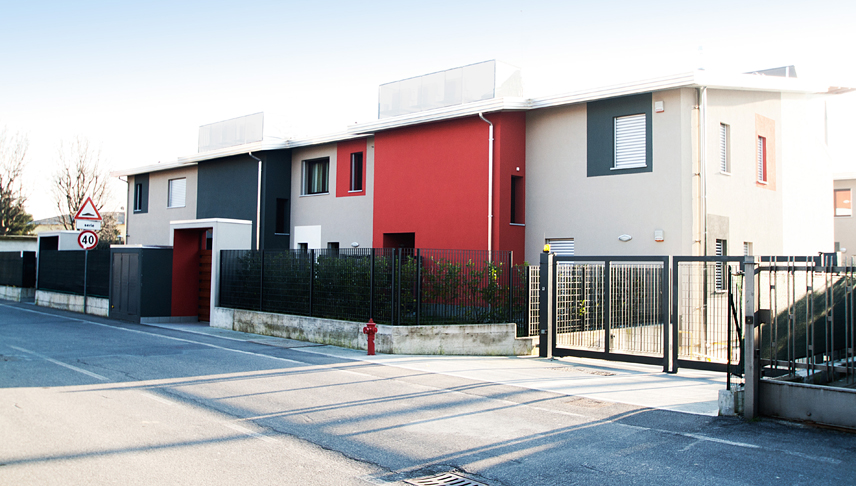
-
ste_03s
http://www.atelier2.it/wp-content/uploads/2012/05/ste_03s.jpg
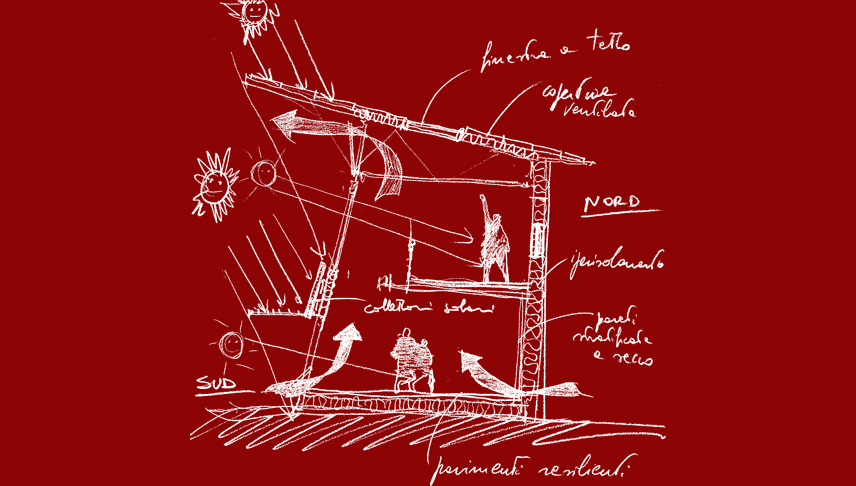
-
ste_04s
http://www.atelier2.it/wp-content/uploads/2012/05/ste_04s.jpg
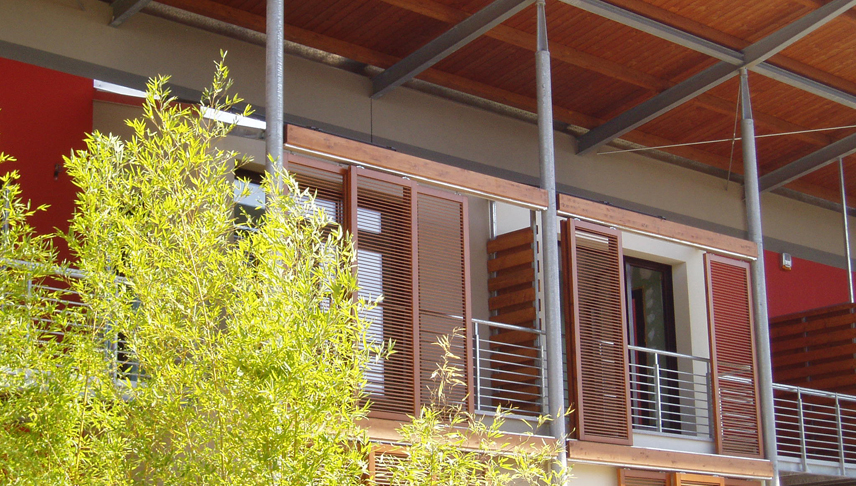
-
ste_05s
http://www.atelier2.it/wp-content/uploads/2012/05/ste_05s.jpg
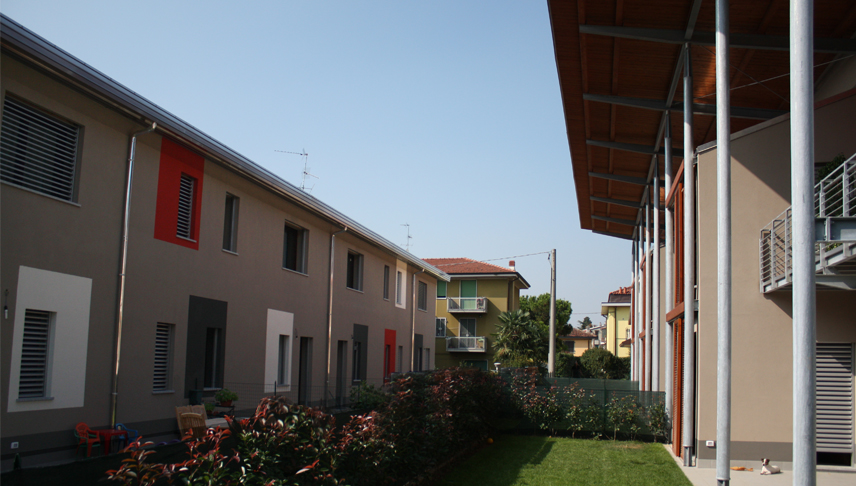
-
ste_06s
http://www.atelier2.it/wp-content/uploads/2012/05/ste_06s.jpg
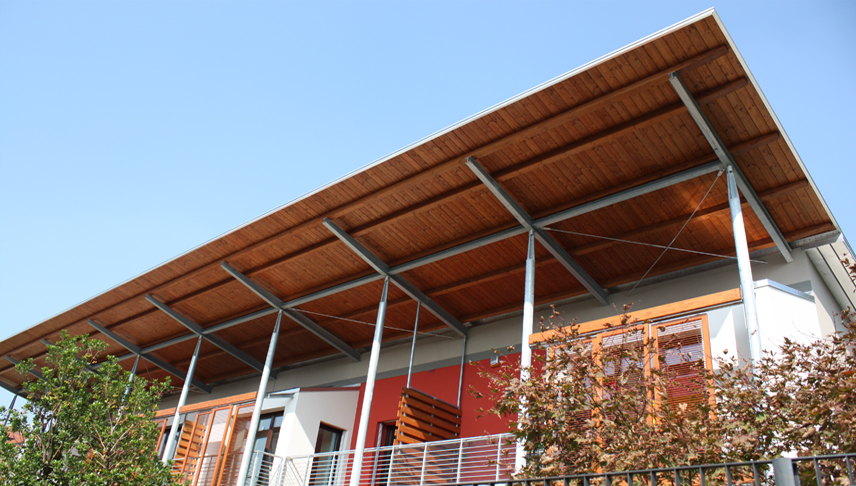
-
ste_07s
http://www.atelier2.it/wp-content/uploads/2012/05/ste_07s.jpg
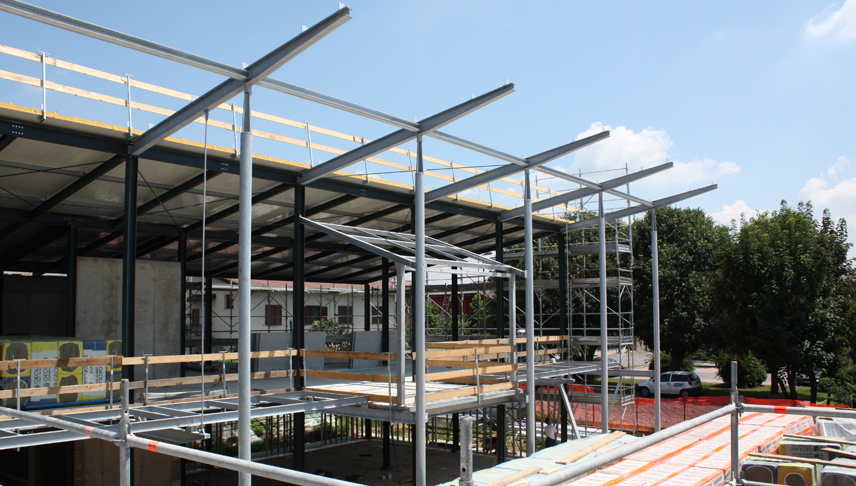
-
ste_08s
http://www.atelier2.it/wp-content/uploads/2012/05/ste_08s.jpg
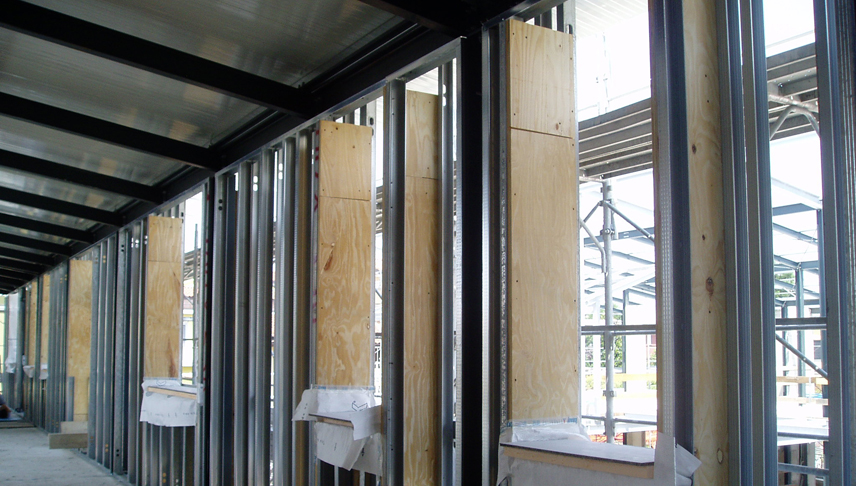
-
ste_09s
http://www.atelier2.it/wp-content/uploads/2012/05/ste_09s.jpg
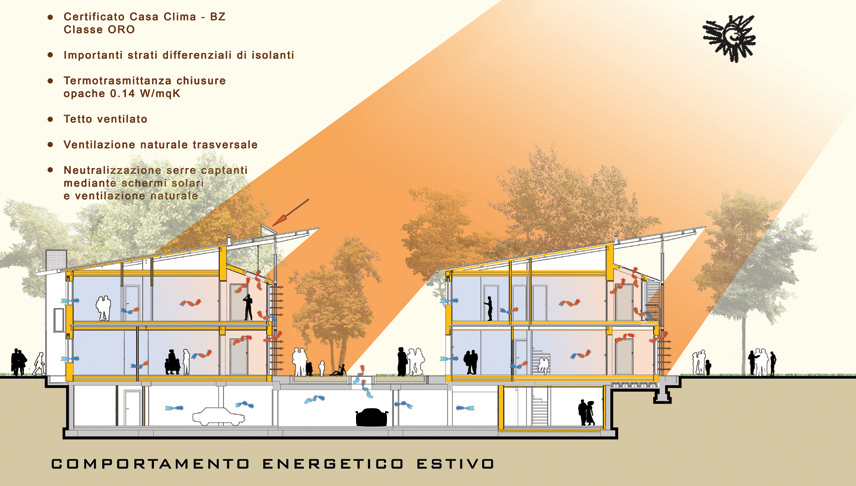
-
ste_10s
http://www.atelier2.it/wp-content/uploads/2012/05/ste_10s.jpg
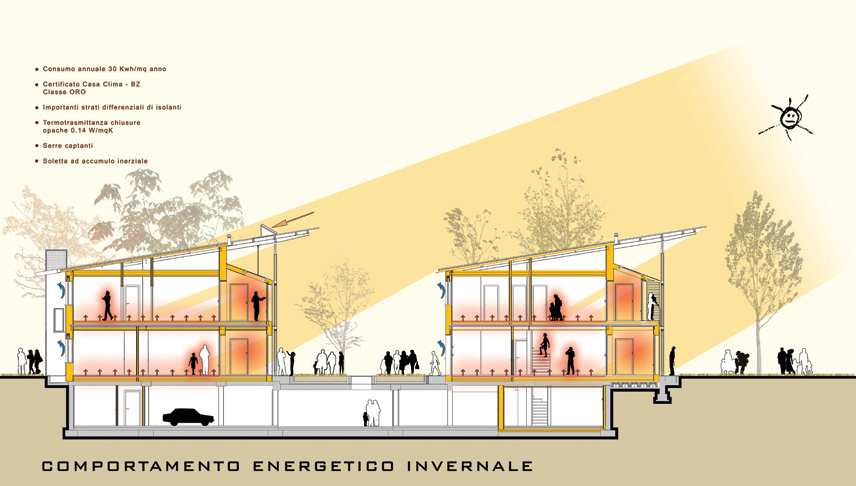
-
ste_11s
http://www.atelier2.it/wp-content/uploads/2012/05/ste_11s.jpg
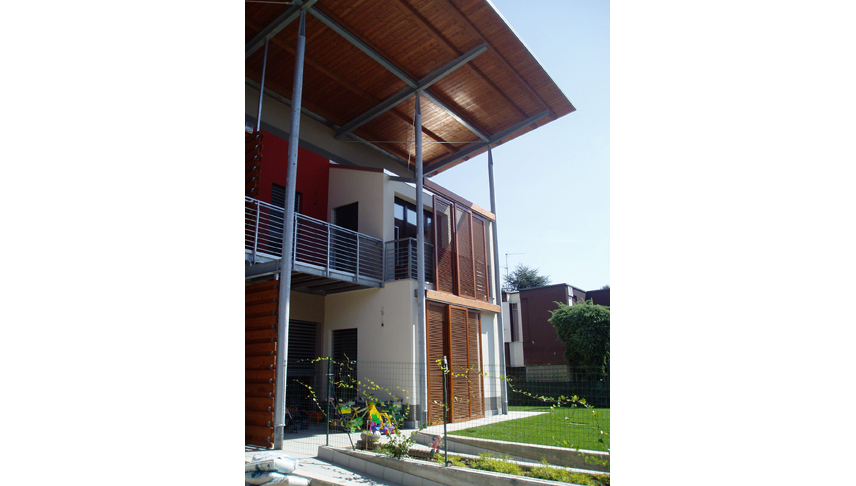
-
ste_12s
http://www.atelier2.it/wp-content/uploads/2012/05/ste_12s.jpg
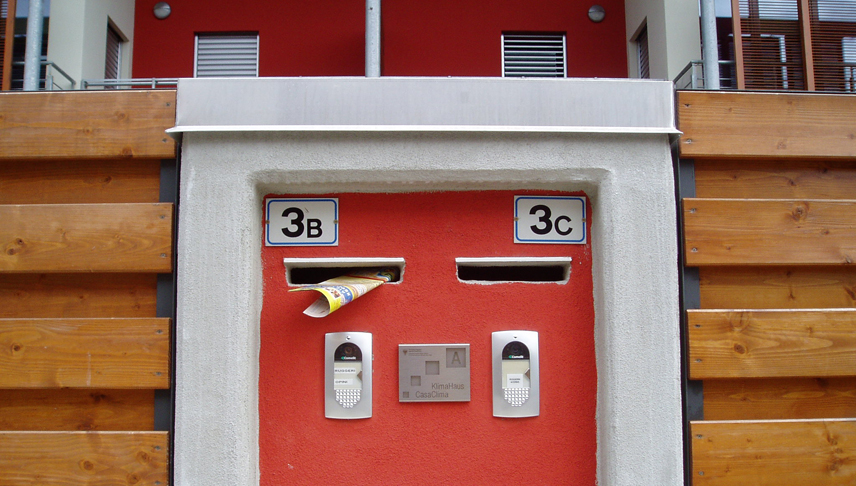
-
ste_13s
http://www.atelier2.it/wp-content/uploads/2012/05/ste_13s.jpg
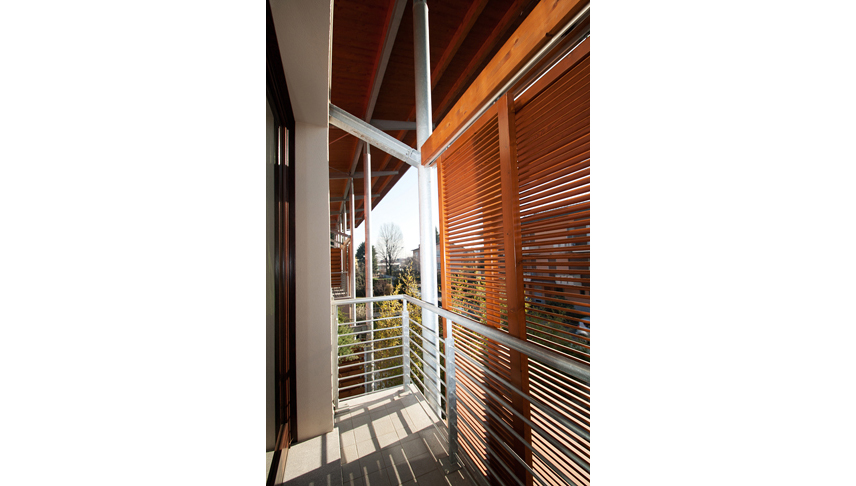
-
ste_14s
http://www.atelier2.it/wp-content/uploads/2012/05/ste_14s.jpg
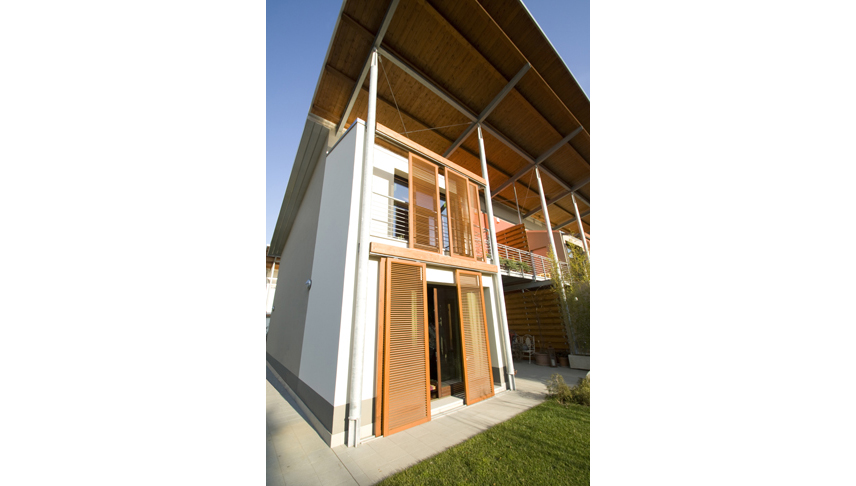
-
ste_15s
http://www.atelier2.it/wp-content/uploads/2012/05/ste_15s.jpg
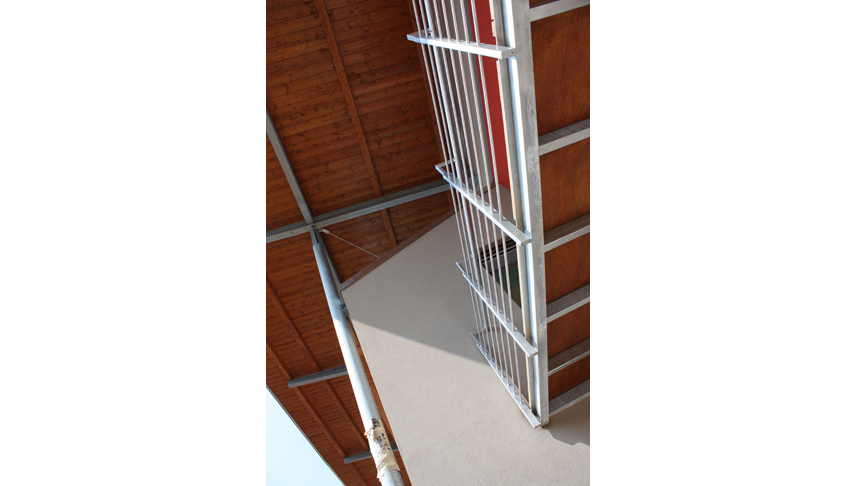
-
ste_16s
http://www.atelier2.it/wp-content/uploads/2012/05/ste_16s.jpg
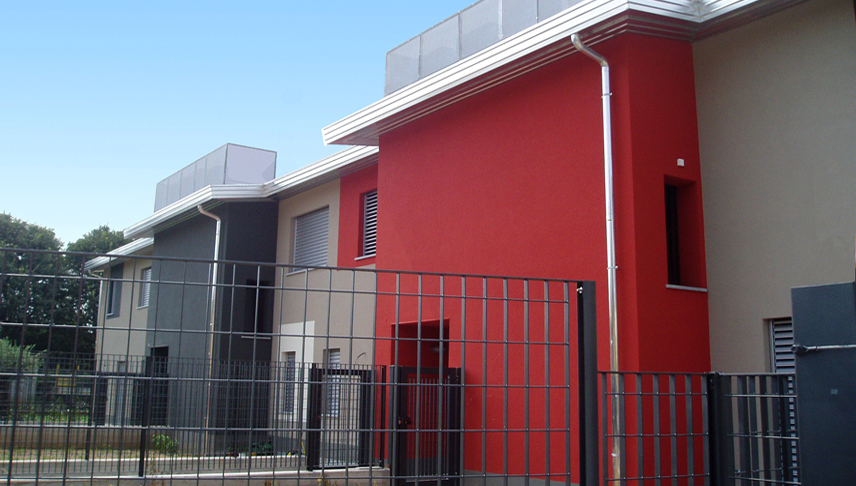
-
ste_17s
http://www.atelier2.it/wp-content/uploads/2012/05/ste_17s.jpg
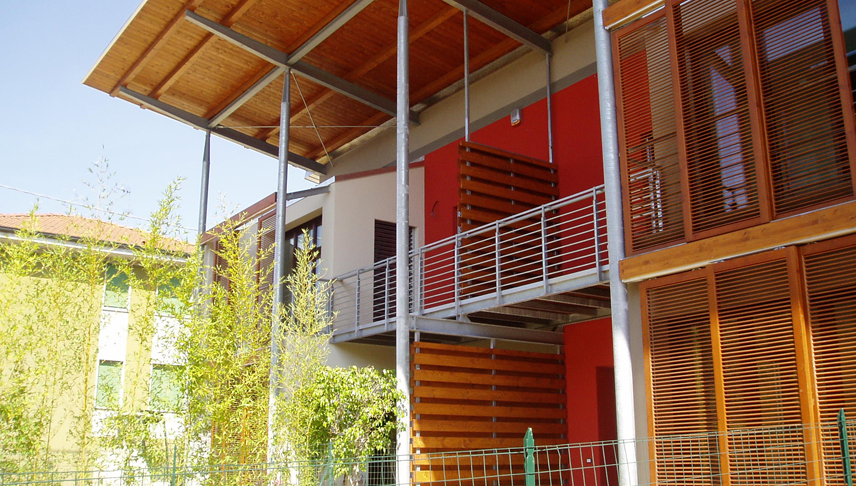
Housing of 10 residential units designed with criteria and technologies proper to achieve grading A Class CasaClima Bolzano.
Orientation, external walls layers, energy picking up glasshouses, solar sun shading screens and plant are studied to attain an energy consumption lower than 30 kWh/m2year, nearly 5 times lower than the one of a new building with traditional construction technologies. The guide principle of the project is the tradition of local regional farmsteads contemporarily revised: the main façade is south well oriented and provided with loggias and big windows, whereas the north façade is more insulated and closed. The two big roofing sails, wood covered, make the space around open, light and in the same time sheltered and suited for social relations.
2007-2008
ACTIVITY: Architecture design, supervision of works and coordination for building site safety (Project phase)
CUSTOMER: Vanoncini S.p.A.
STRUCTURE DESIGN: Studio di Ingegneria G.P. Imperadori – Darfo B.T. (BS)
MEP ENGINEER: Studio M. Carlini – Bozen
CONTRACTOR: Vanoncini S.p.A. – Mapello (BG)

















