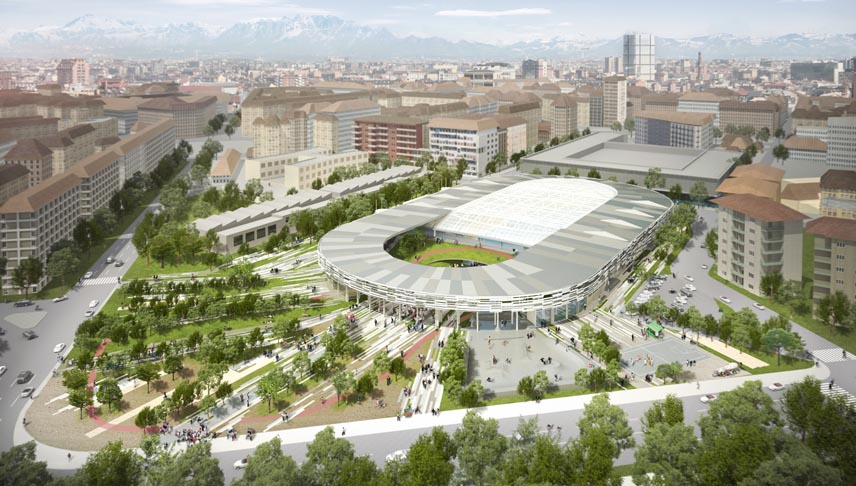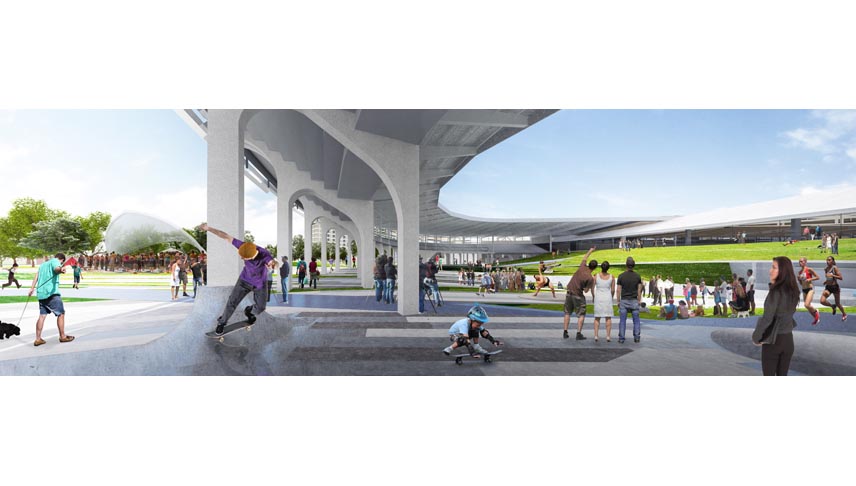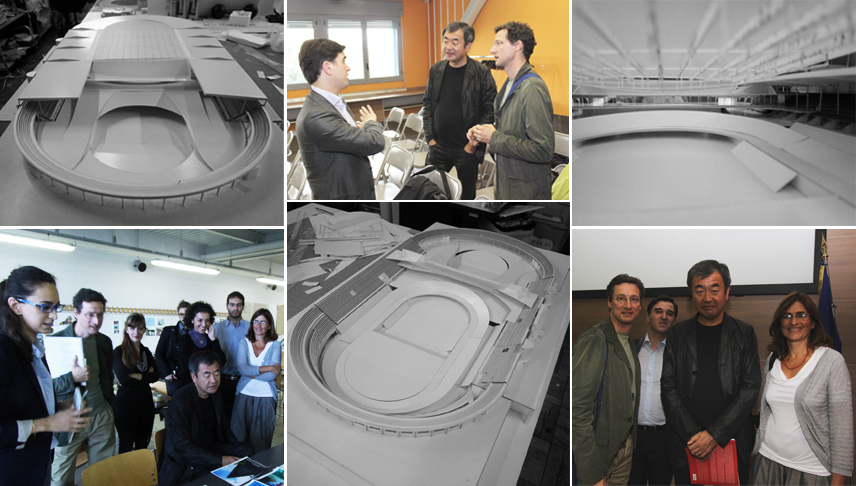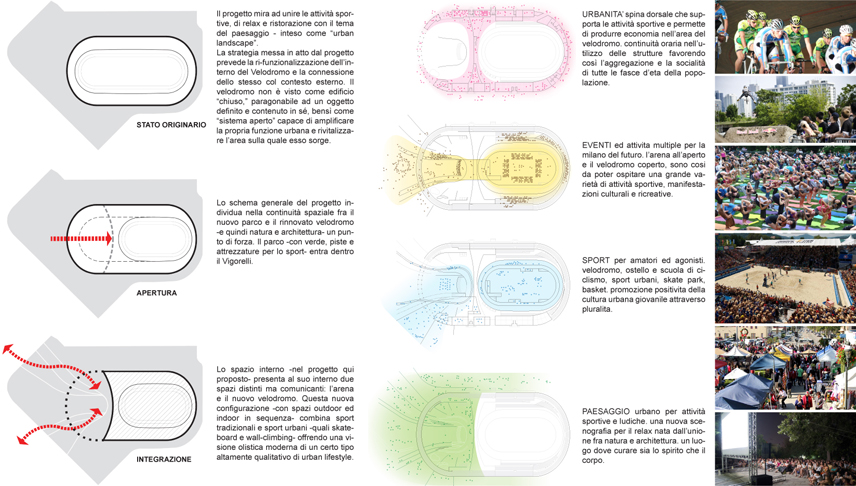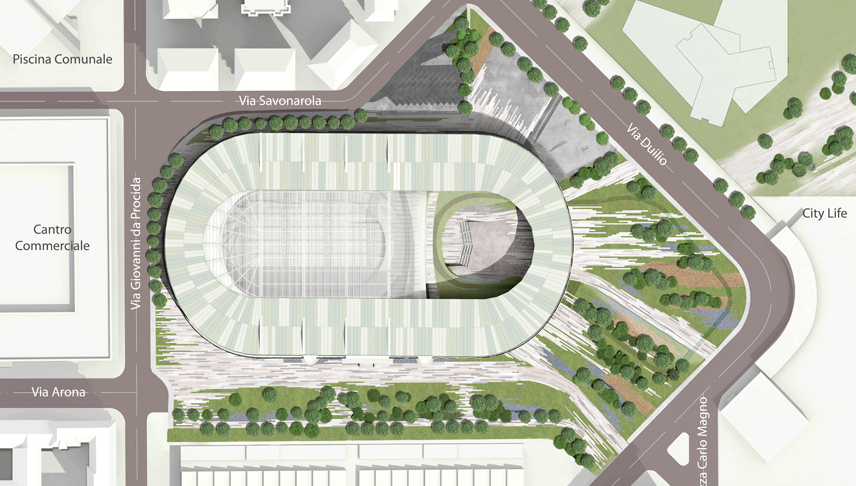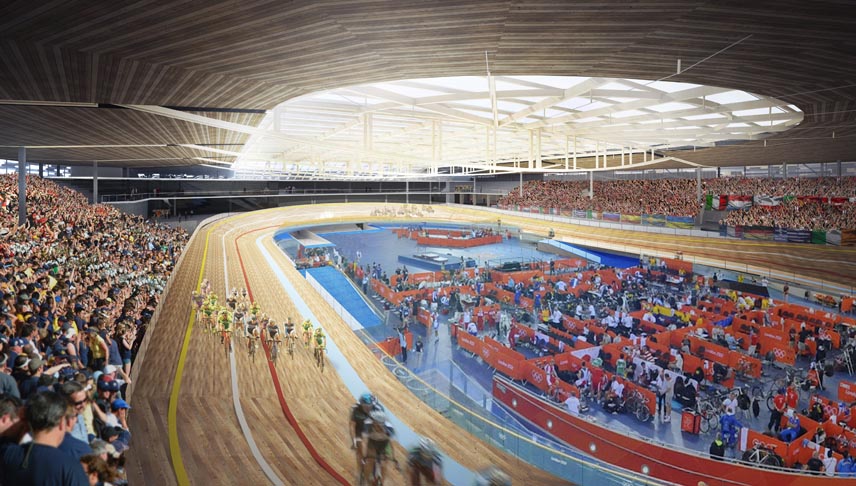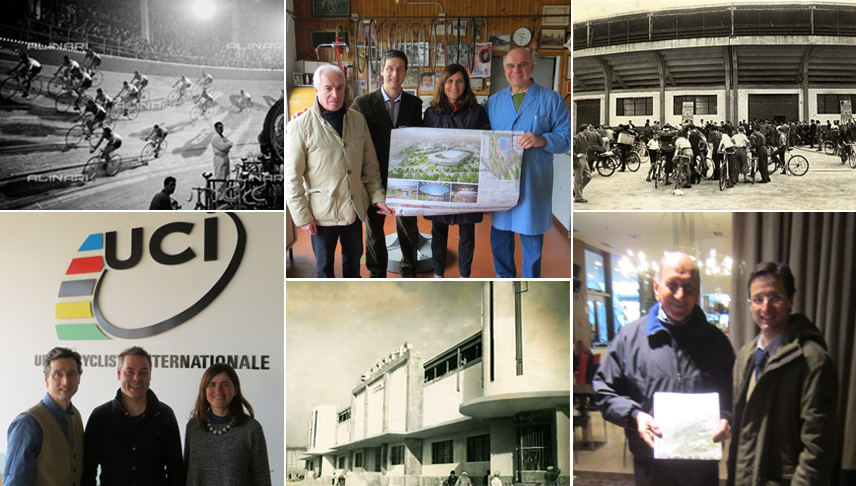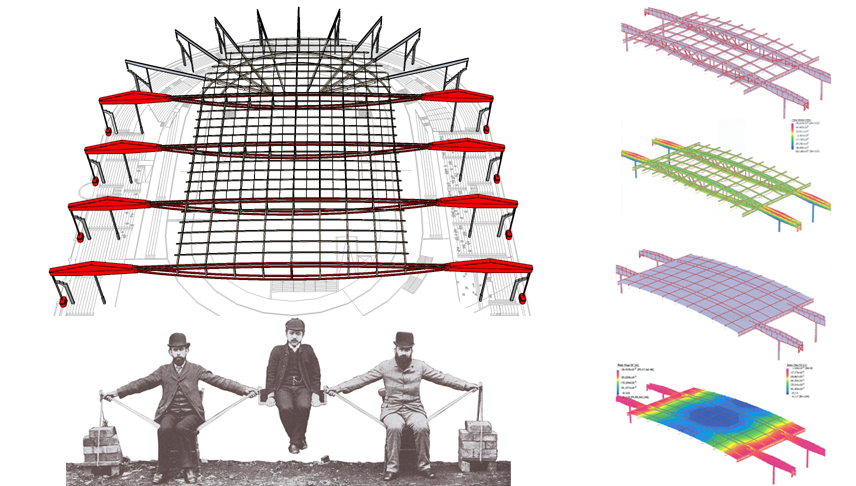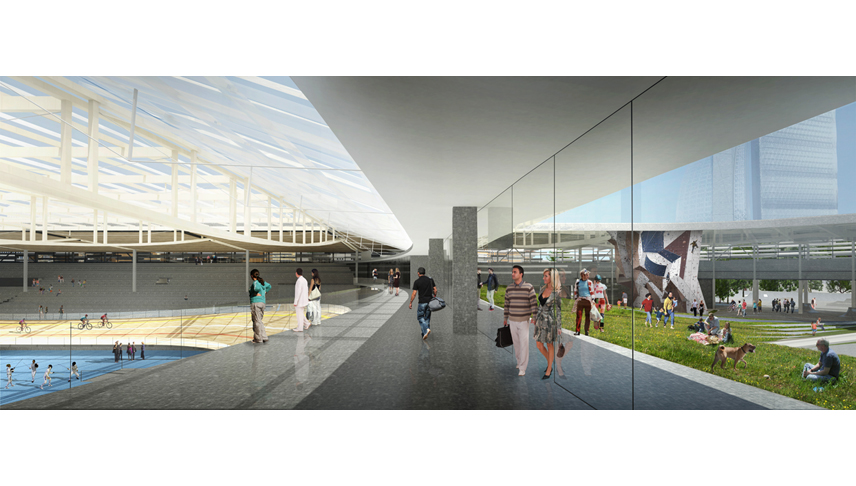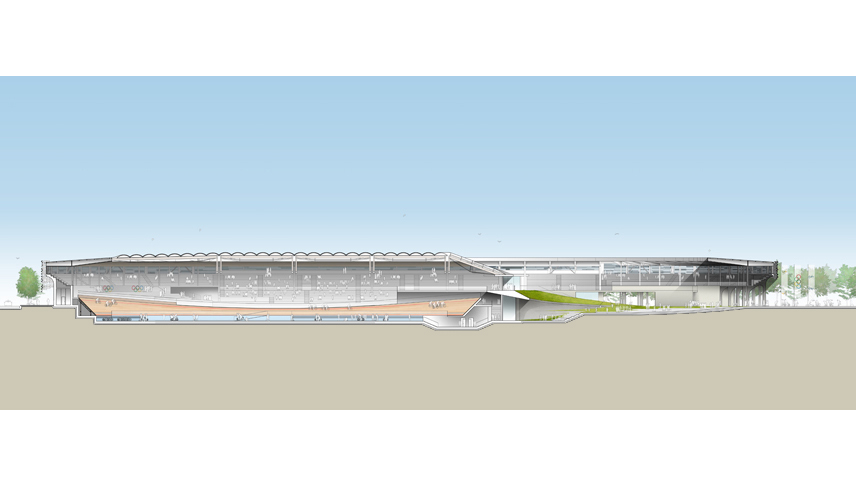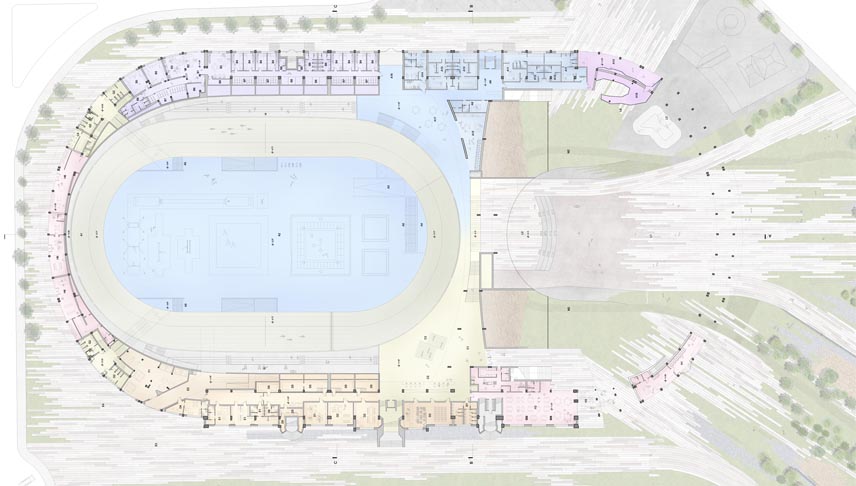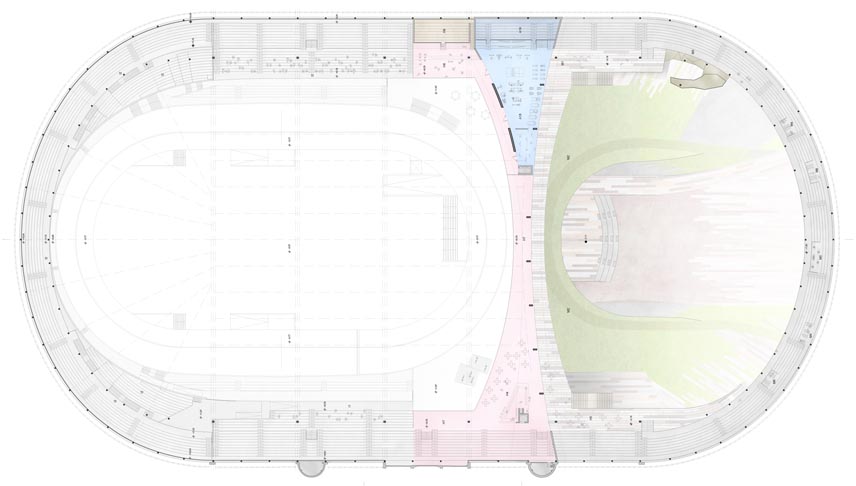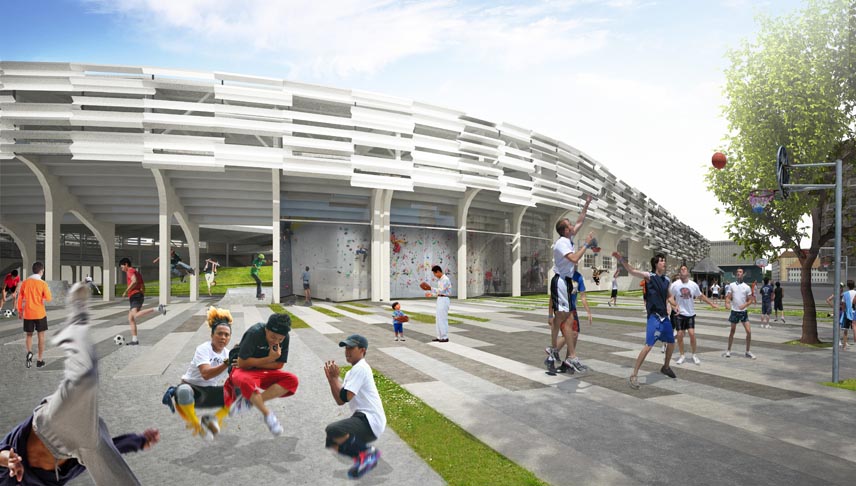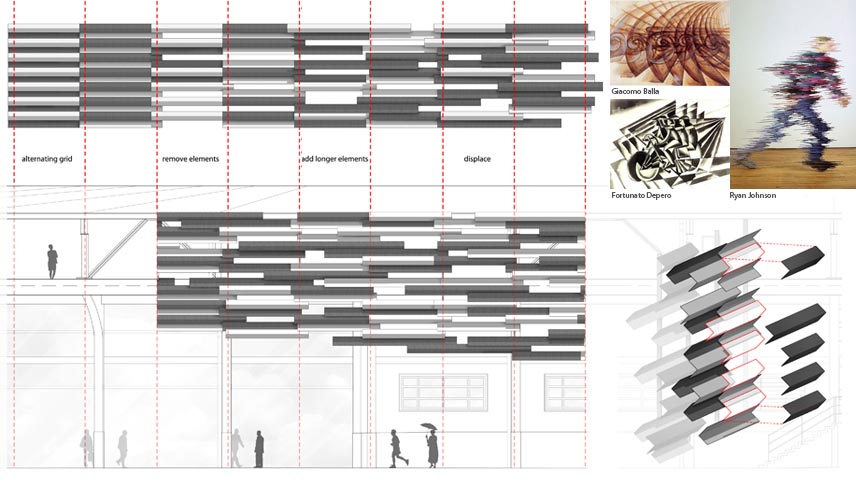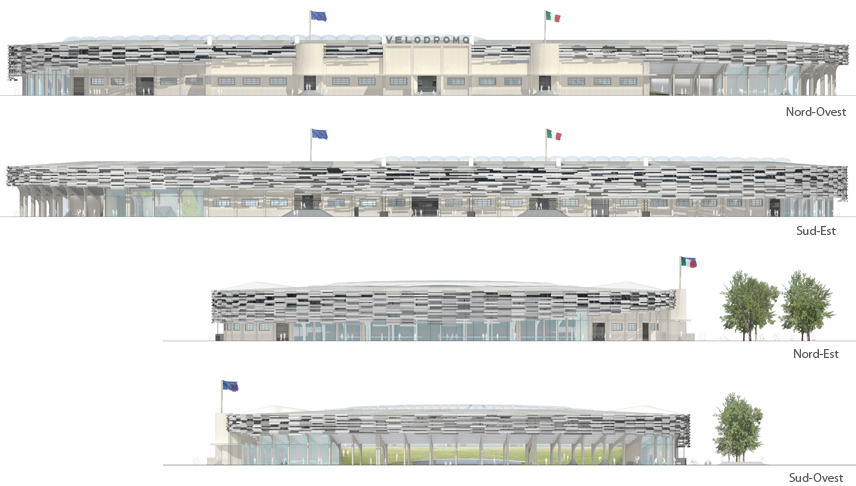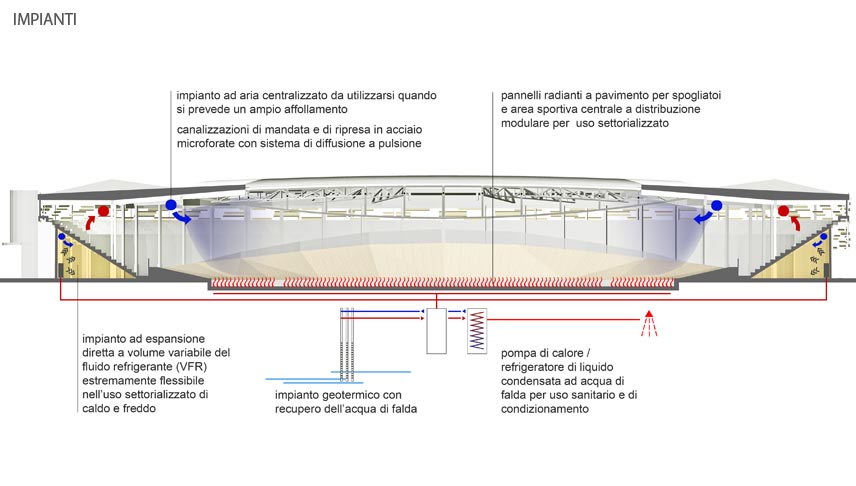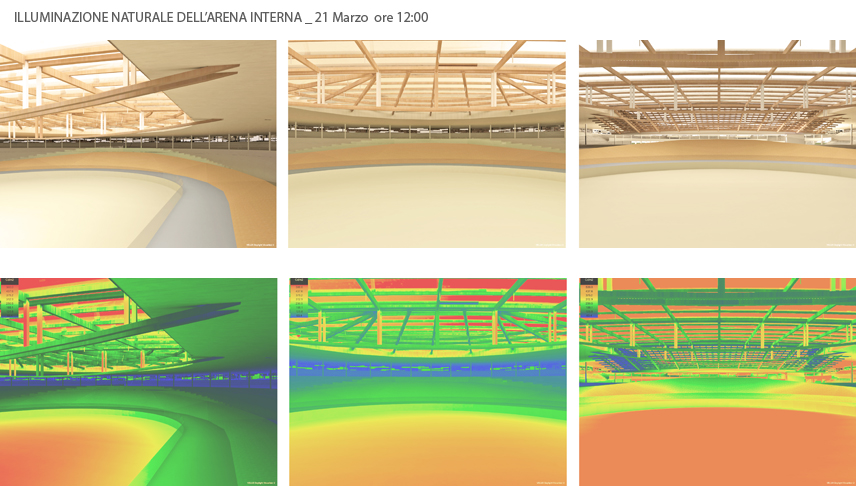“International Design Competition Maspes-Vigorelli Velodrome” in collaboration with Kengo Kuma & Associates (group leader)
Winning project for prequalification phase (1st jury)
Project in the final for competition phase (2nd jury)
The project S.P.R.Int 2020 – Sports Paysage and Relax International – aims to combine the sports, educational activities, relax and feeding with the theme of “urban landscape”. The velodrome is not seen as a “closed” building, comparable to an object defined and contained in itself, but as an “open system” capable of amplifying its urban function and revitalize the area on which it stands.
The project is structured around three main areas: one outdoor which is the continuation of City Life’s Park; an intermediate space outdoor but included in the perimeter of the former velodrome; and finally an indoor space which houses a new velodrome track with a smaller size, 250m, regulation for international competitions. Intermediate and interior spaces are obtained lightening the border wall and moving back the south façade of the velodrome. The general scheme of the project identifies the spatial continuity between the new park and the velodrome, and then the integration of nature and architecture, as a mainstay: the park enters the Vigorelli. This new sequence of indoor and outdoor spaces combines traditional sports and urban sports offering a holistic view of a high quality urban lifestyle.
Inspired by Futurism, the importance of movement is expressed through a new façade that is dematerialized into particles and generates views made of speed and progression. In this spirit, the historical building is updated and transformed maintaining existing structures however present and legible. The new textile cover, as well as most of the new walls introduce the themes of dematerialization, translucency and optimization of natural light.
Following the aims of the competition, we defined a multi-purpose stadium, up to standard, open all along the year, able to house a large number of sporting disciplines and functions related to the local environment.
The indoor arena will be used as a sports facility or for concerts and events, supported by all the necessary complementary functions (changing rooms, gymnasiums, warehouse, offices, stores, technical areas). There will also be support structures such as a cafeteria, refreshment areas, press room, meeting rooms, exhibition spaces, a bookshop, as well as commercial spaces and a new hostel dedicated to the Young Athletes’ School, conceived following the one of the World Cycling Centre in Aigle (CH).
Landscape project introduces neighborhood playing areas, rest and outdoor refreshment areas. There will be a parking area and a space for broadcasting for major events. Service accessibility for buses, taxis and emergency vehicles is guaranteed as well as bicycle and pedestrian connections to City Life and to the historical district.
The project has a very clear vision of how to maximize sports activities, economic, cultural, functional and energy performances, and minimize the running and maintenance costs, promoting the value of sports and of cultural diversity.
2013
ACTIVITY: Outline proposals in collaboration with Kengo Kuma & Associates
CUSTOMER: Municipality of Milano
DESIGN TEAM:
Kengo Kuma (KKAA, group leader)
Marco Imperadori, Valentina Gallotti, Elia Tomat, Paola Trivini and Qi Yi (Atelier2)
Javier Villar (KKAA)
Kuma Lab: Ko Nakamura, Salvator-John Liotta, Giacomo Sponzilli, Aya Jazairly, Love Liljeqvist , Aris Kafantaris, Mitsuharu Yoshisato
STRUCTURE DESIGN: Studio di Ingegneria G.P. Imperadori – Darfo B.T. (BS)
MEP DESIGN: TFE Ingegneria srl – Pianiga (VE)
CONSULTANTS:
Paola Trivini _ renovation of Modern Architecture
Matteo Brasca _ economic and construction phase analysis
Marco Pesenti _ energy efficiency analysis
Gabriele Lobaccaro _ urban energy impact analysis
Vittorio Adorni _ cycling
Claudio Bernardini _ skate park
Ralf Preindl _ climbing wall

