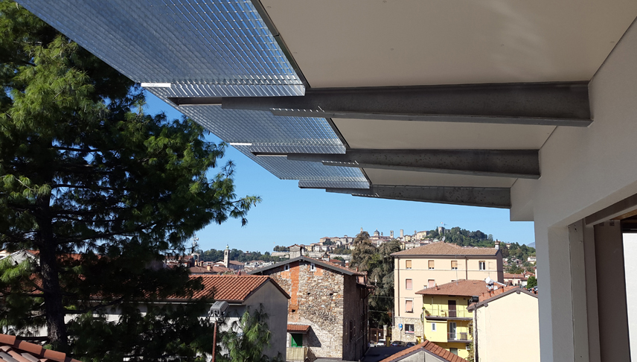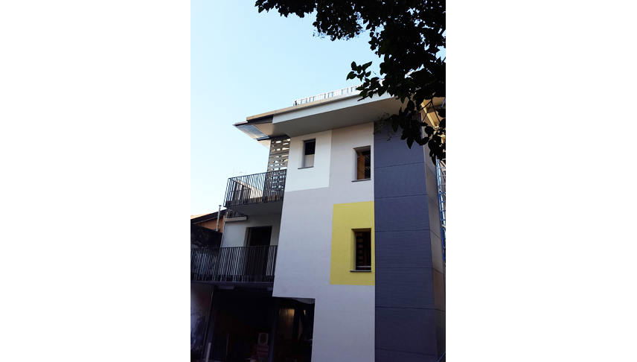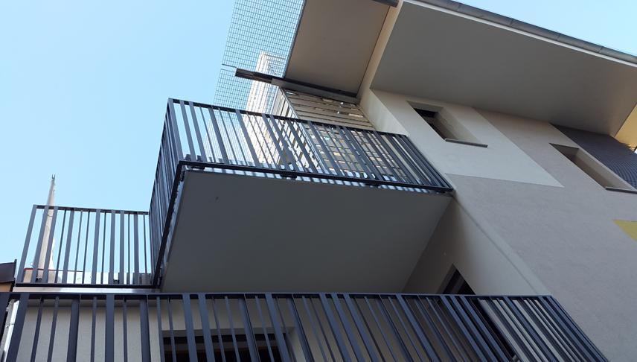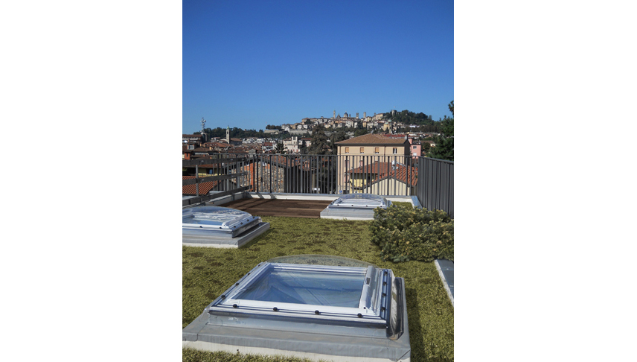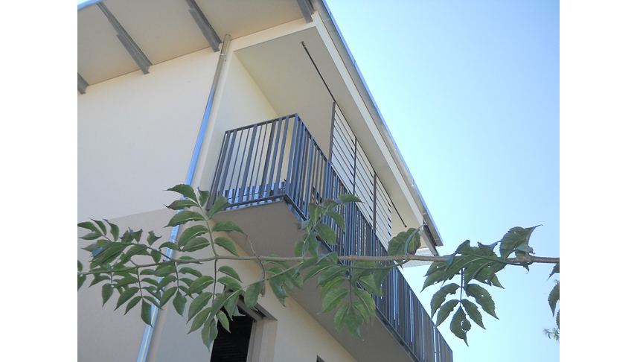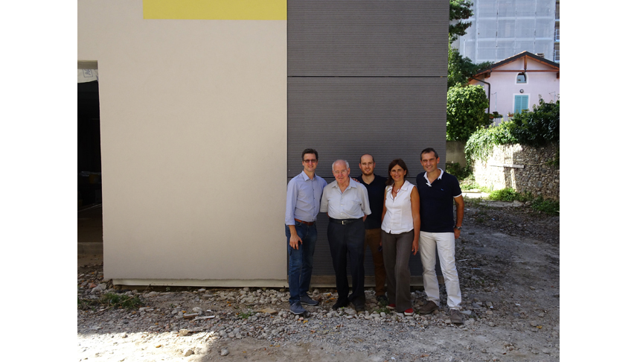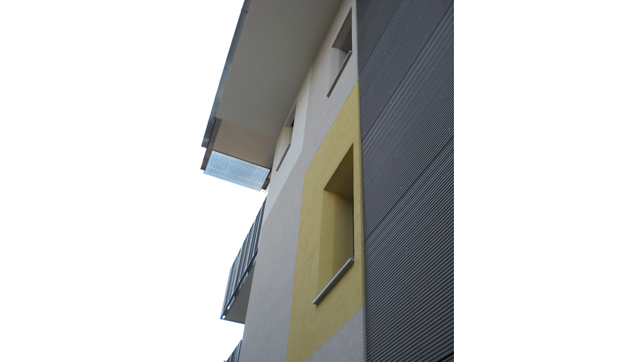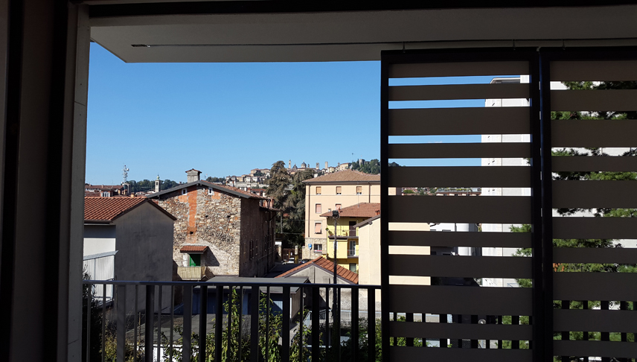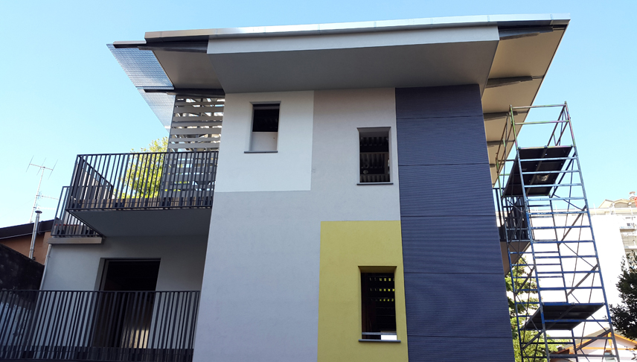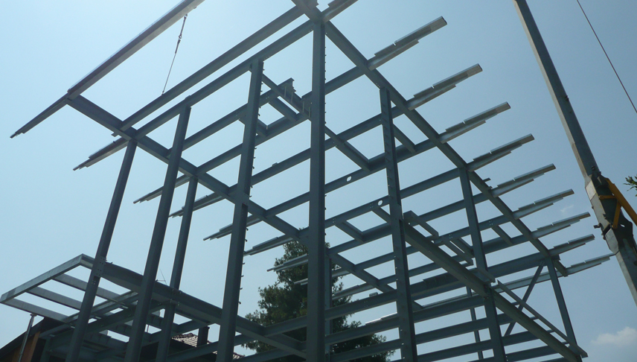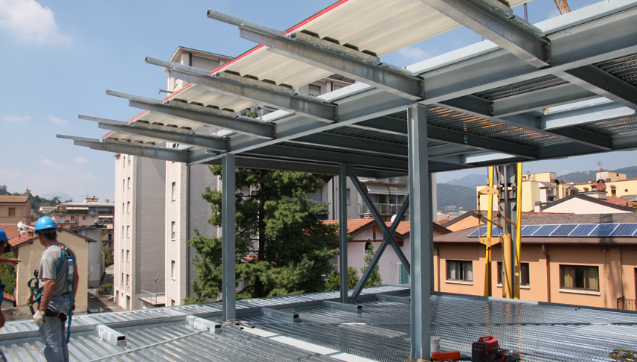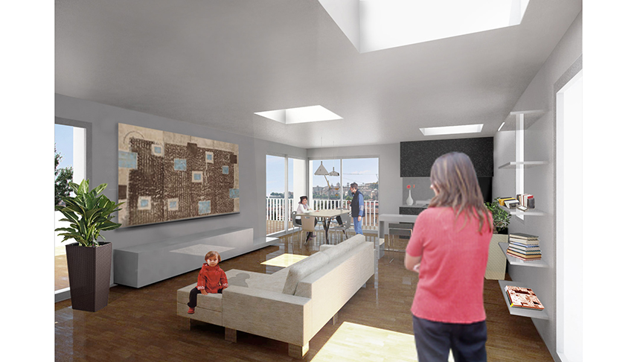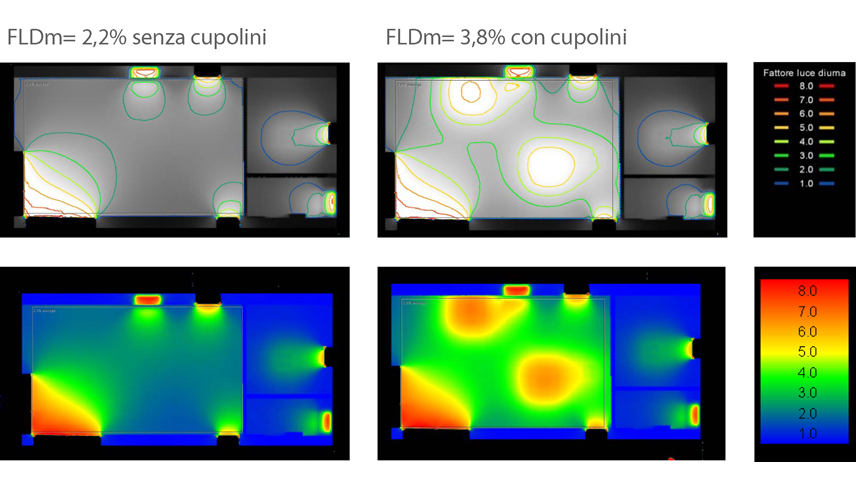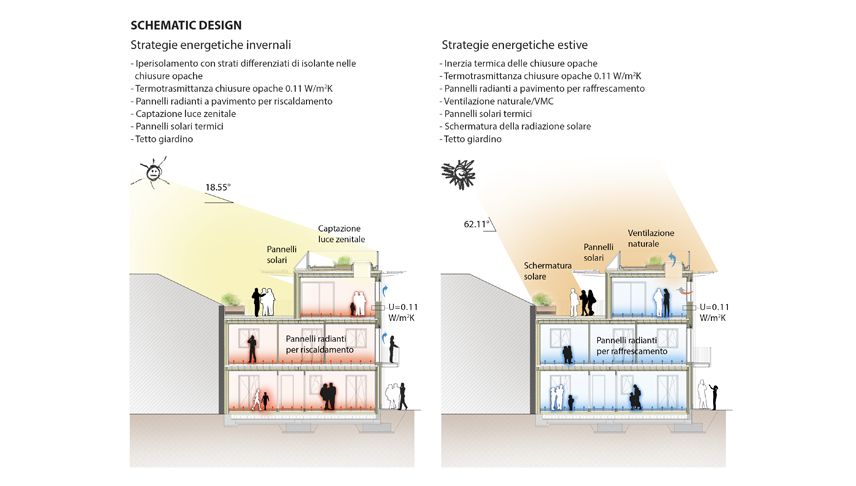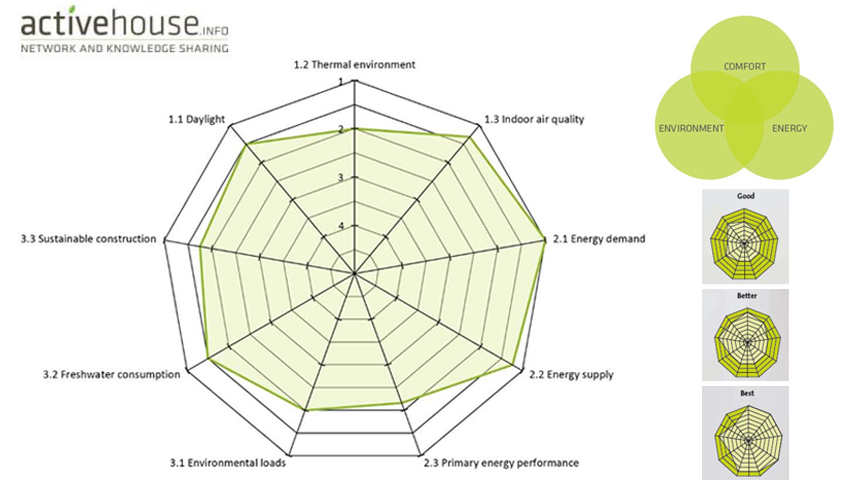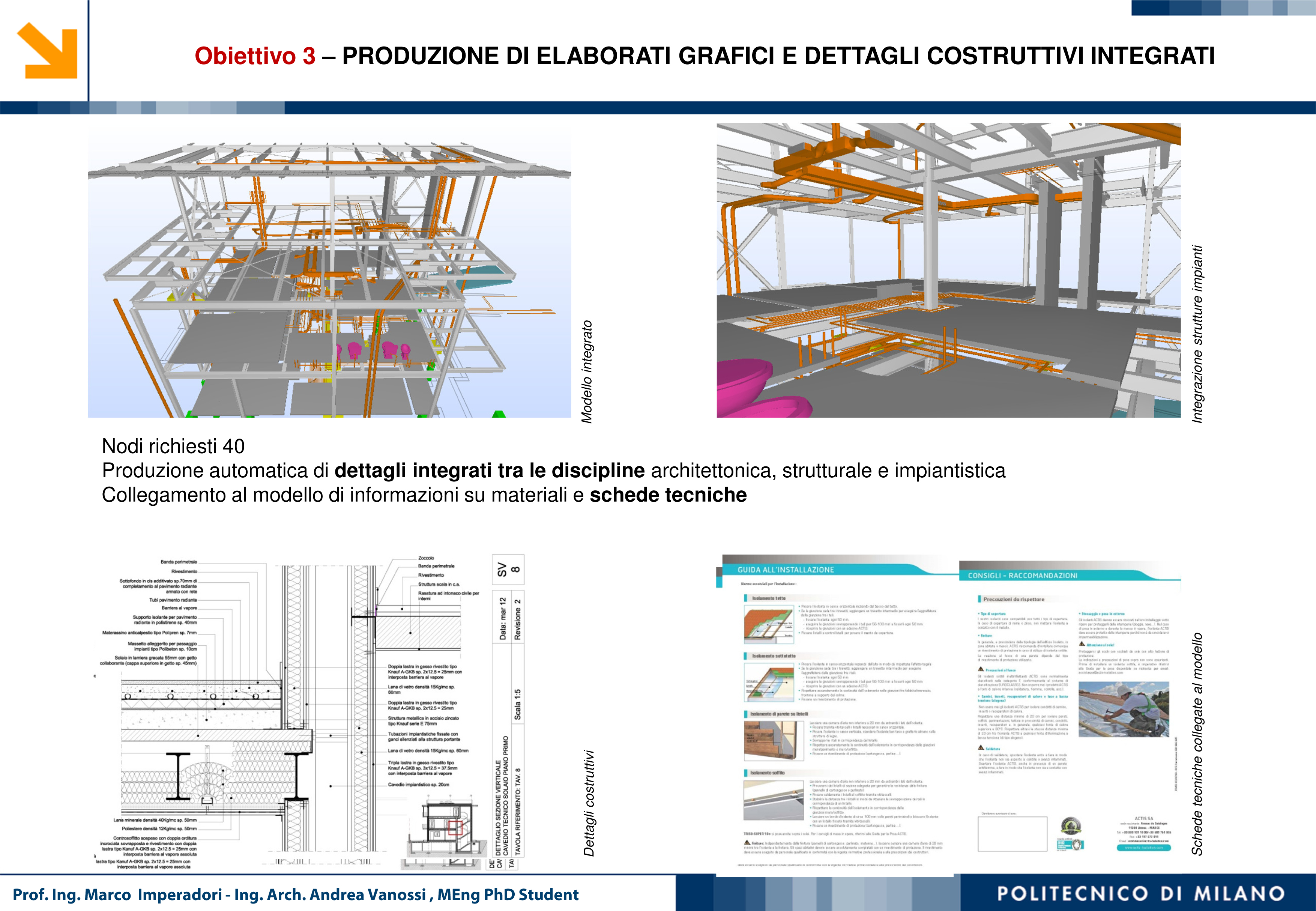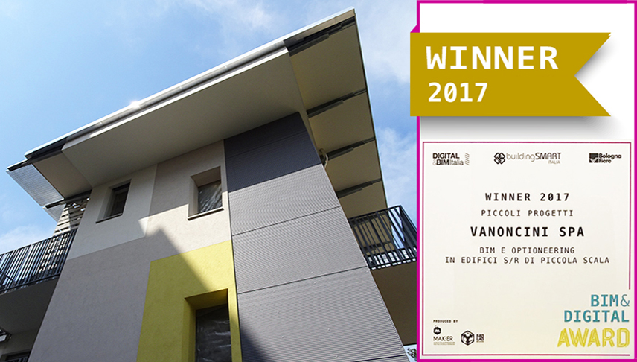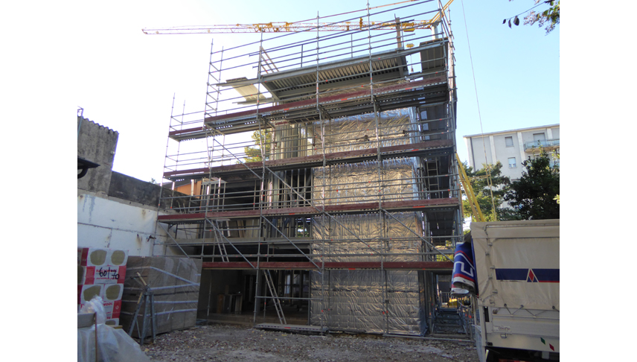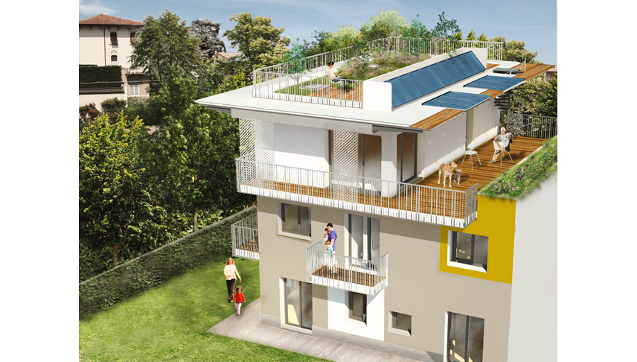In the historical suburb of Borgo Palazzo, in Bergamo, and near Sant’Anna Church it has been conceived a building with very high energy efficiency, “green” for the design approach. This building is the first Active House residence in Italy.
The neighborhood is characterized both by historical buildings and more recent ones and in general residential, defining a urban area very valuable, near to the city centre. The building makes better a parcel up to now used as machine shop, giving troubles to adjacent properties. There are two units: one at the ground floor with a wide garden and one on upper floors with an exclusive penthouse and a garden on the roof. From here it is possible to look at the extraordinary skylight of Bergamo Alta, evoking a desire of Donizetti, very famous musician from Bergamo, who wrote in his letters to the father “… how much I long for a wide view on Bergamo, once we had them …”
From the penthouse is possible to sweep and have, like a picture, this view in the living room.
The building is conceived with innovative strategies, using dry stratified technologies and hyper thermal insulation, and it leans on the historical wall separating from the adjoining property on South. This requires a strategy with East and West openings wider, a penthouse with a big glazing towards South and solar thermal and photovoltaic panels integrated in overhanging sun shadings.
The roof, flat with metal frame and green, is characterized by the opening of Velux windows that further enhance the natural lighting of the penthouse. The choice is derived from the application of Active House validation methodologies: the Radar Active House were in fact developed in the design phase as a tool for the optimization and identification of critical issues.
2012-2016
ACTIVITY: Architectural design and supervision of works
CUSTOMER: Vanoncini S.p.A.
STRUCTURE DESIGN: Studio di Ingegneria G.P. Imperadori – Darfo B.T. (BS)
MEP DESIGN: Studio M. Carlini – Bozen

