-
lcf6_01s
http://www.atelier2.it/wp-content/uploads/2012/05/lcf6_01s.jpg
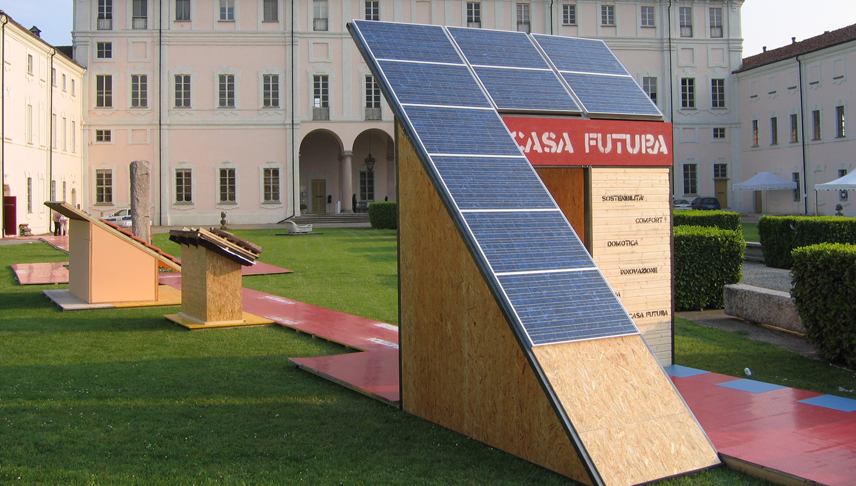
-
lcf6_02s
http://www.atelier2.it/wp-content/uploads/2012/05/lcf6_02s.jpg
Orio Litta: finale di Laus Expo , Casa Futura, a Villa Litta con l'esposizione e sfilata, un pomeriggio da tutto esaurito, compresa lla circolazione. nella foto la sfilata di tanta gente nella villa in visità ai settori espositivi
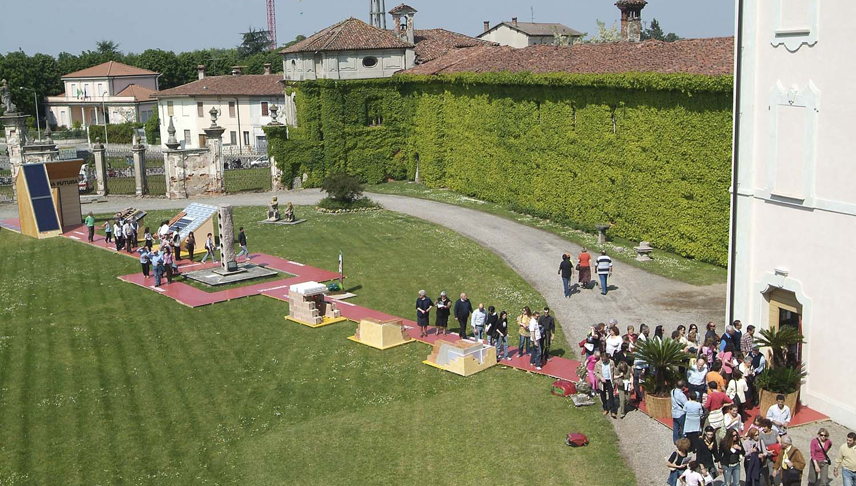
-
lcf6_03s
http://www.atelier2.it/wp-content/uploads/2012/05/lcf6_03s.jpg
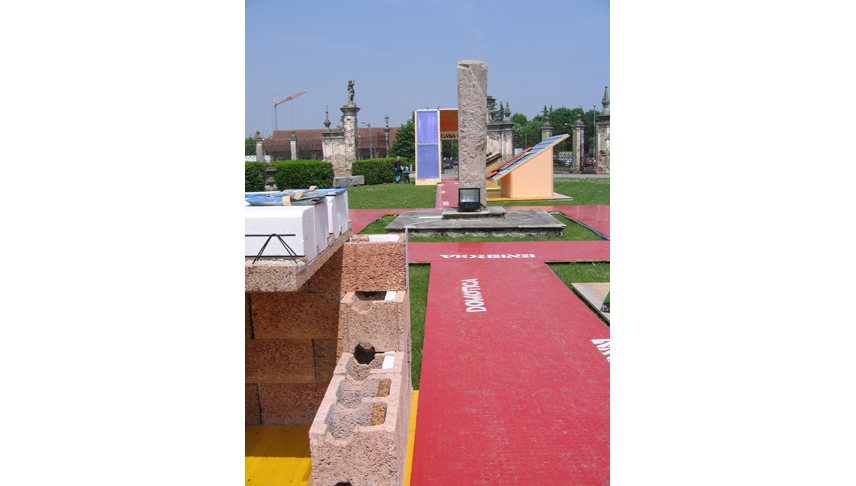
-
lcf6_04s
http://www.atelier2.it/wp-content/uploads/2012/05/lcf6_04s.jpg
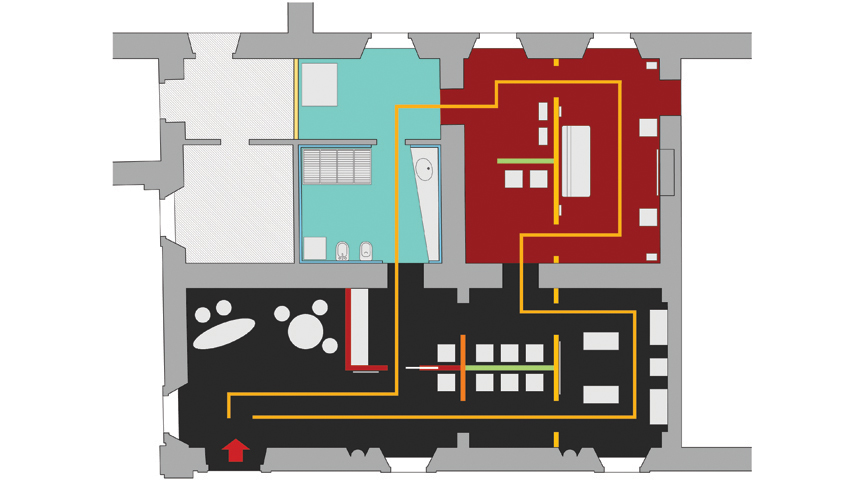
-
lcf6_05s
http://www.atelier2.it/wp-content/uploads/2012/05/lcf6_05s.jpg
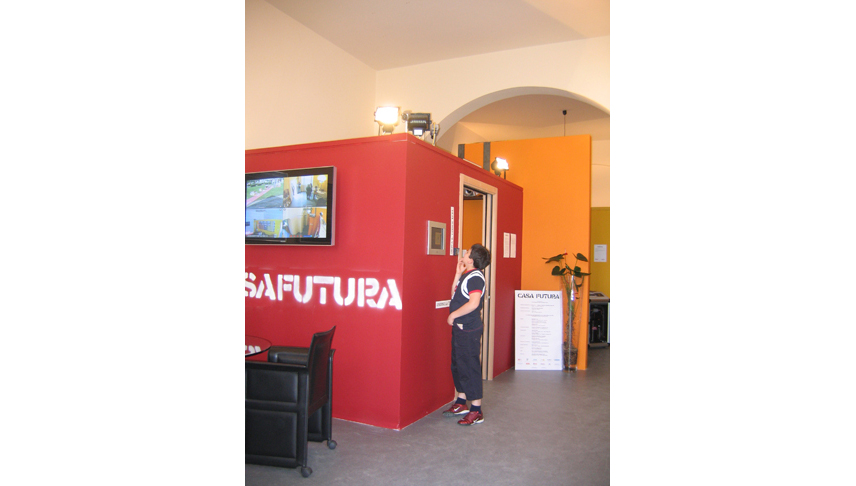
-
lcf6_06s
http://www.atelier2.it/wp-content/uploads/2012/05/lcf6_06s.jpg
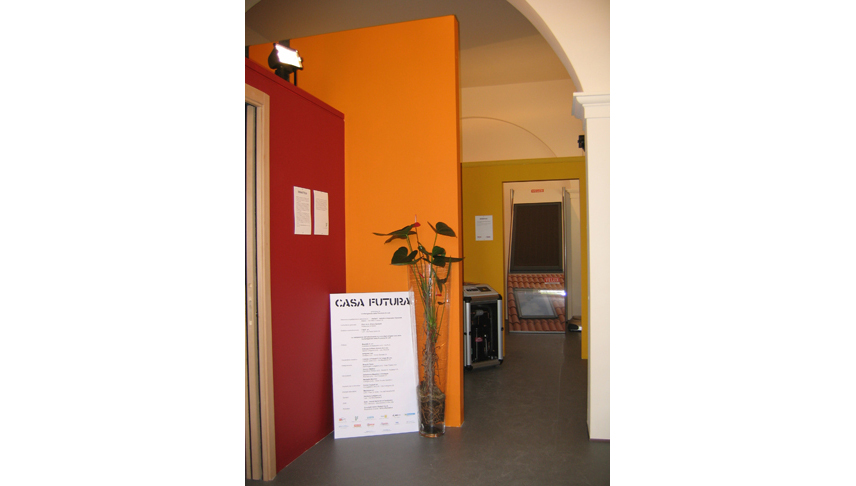
-
lcf6_07s
http://www.atelier2.it/wp-content/uploads/2012/05/lcf6_07s.jpg
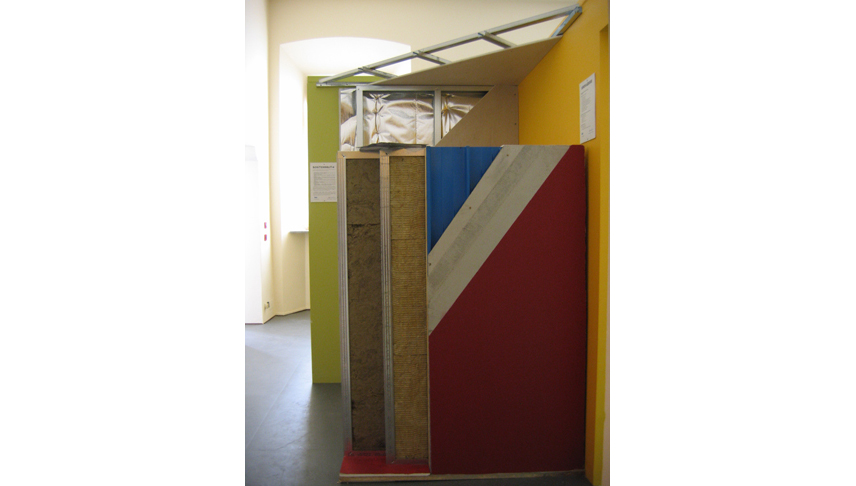
-
lcf6_08s
http://www.atelier2.it/wp-content/uploads/2012/05/lcf6_08s.jpg
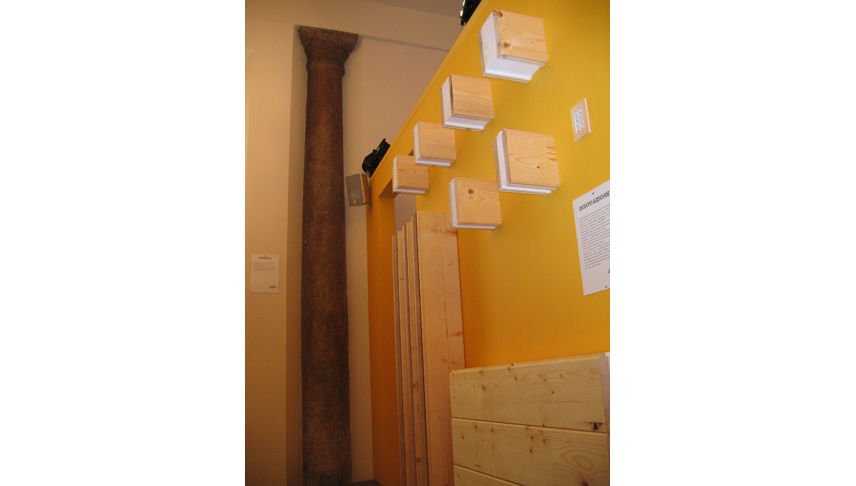
-
lcf6_09s
http://www.atelier2.it/wp-content/uploads/2012/05/lcf6_09s.jpg
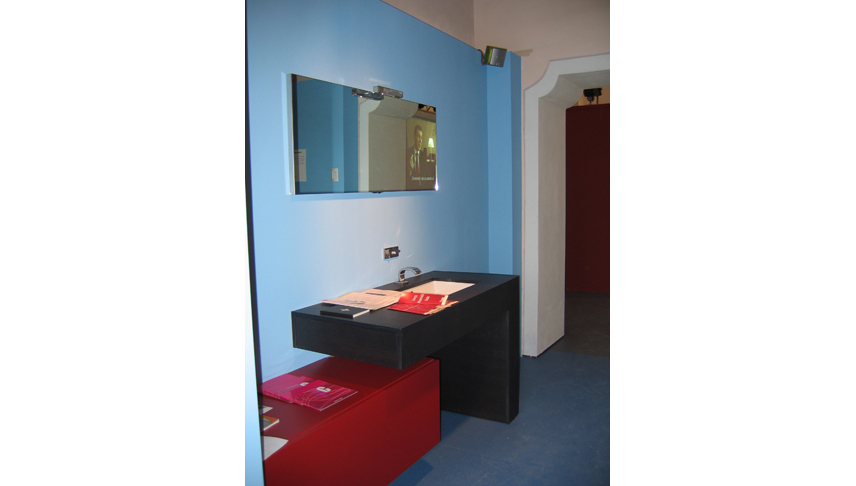
-
lcf6_10s
http://www.atelier2.it/wp-content/uploads/2012/05/lcf6_10s.jpg
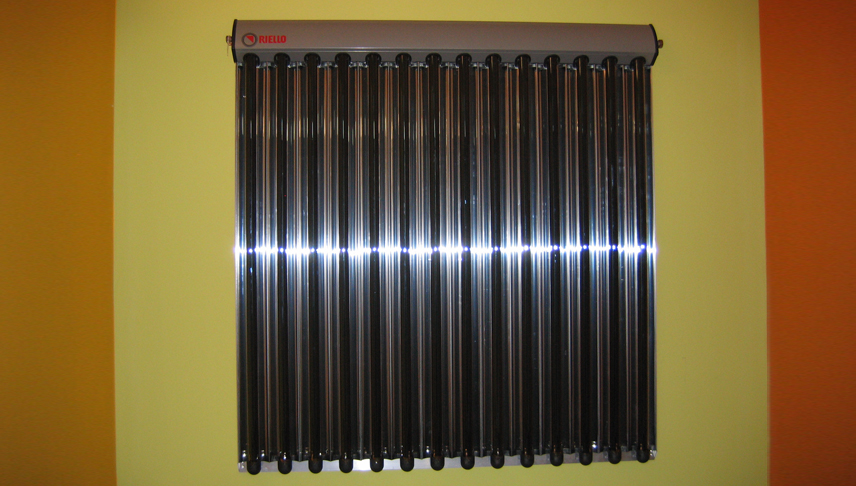
LodiCasaFutura, living today in tomorrow’s house.
In the glamorous historical context of Villa Litta (Orio Litta – LO) it is mounted an exhibition of innovative and sustainable building products. The inspiration is Dogville by Lars Von Trier with his courses, walls and doors opening and living through actors-visitors.
A photovoltaic totem acts as entrance portal to the innovation walk, a technological route which diagonally cuts the gardens and, contrasting with historic background of Villa Litta, leads to the future house, mounted in the west wing. The walls bright colors are the background of domotic automatisms and building products, shown as they was works of art.
2006
ACTIVITY: Architectural design and supervision of works
DOMOTIC AND LIGHT DESIGN: Forlani Impianti – Cornegliano Laudense (LO)
CUSTOMER: Confartigianato di Lodi
CONTRACTOR: Associated contractors of Confartigianato di Lodi, supporters of LodiCasaFutura project










