-
gue_01s
http://www.atelier2.it/wp-content/uploads/2012/09/gue_01s.jpg
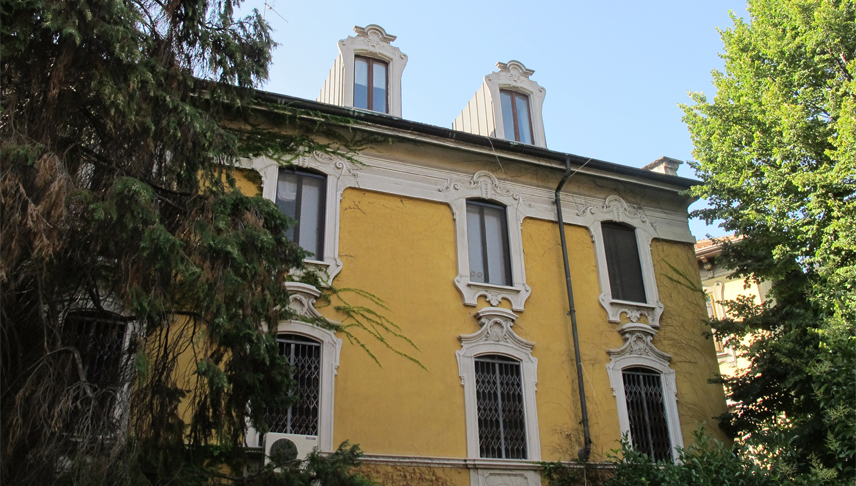
-
gue_02s
http://www.atelier2.it/wp-content/uploads/2012/09/gue_02s.jpg
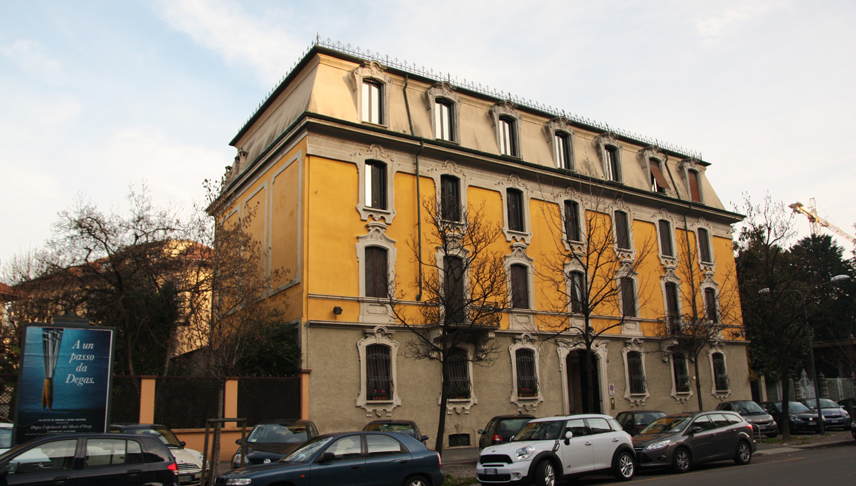
-
gue_03s
http://www.atelier2.it/wp-content/uploads/2012/09/gue_03s.jpg
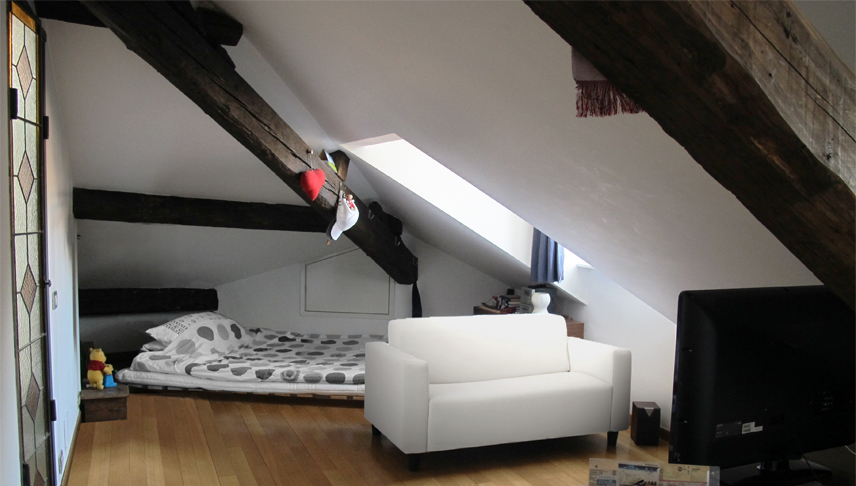
-
gue_04s
http://www.atelier2.it/wp-content/uploads/2012/09/gue_04s.jpg
File Name : DSCN0268.JPG
File Size : 64.2KB (65776 Bytes)
Date Taken : 0000/00/00 00:00:00
Image Size : 640 x 480 pixels
Resolution : 300 x 300 dpi
Bit Depth : 8 bits/channel
Protection Attribute : Off
Hide Attribute : Off
Camera ID : N/A
Camera : E775
Quality Mode : NORMAL
Metering Mode : Matrix
Exposure Mode : Programmed Auto
Speed Light : No
Focal Length : 5.8 mm
Shutter Speed : 1/529.3 second
Aperture : F2.8
Exposure Compensation : 0 EV
White Balance : Auto
Lens : Built-in
Flash Sync Mode : Red Eye Reduction
Exposure Difference : N/A
Flexible Program : N/A
Sensitivity : Auto
Sharpening : Auto
Image Type : Color
Color Mode : N/A
Hue Adjustment : N/A
Saturation Control : N/A
Tone Compensation : Normal
Latitude(GPS) : N/A
Longitude(GPS) : N/A
Altitude(GPS) : N/A
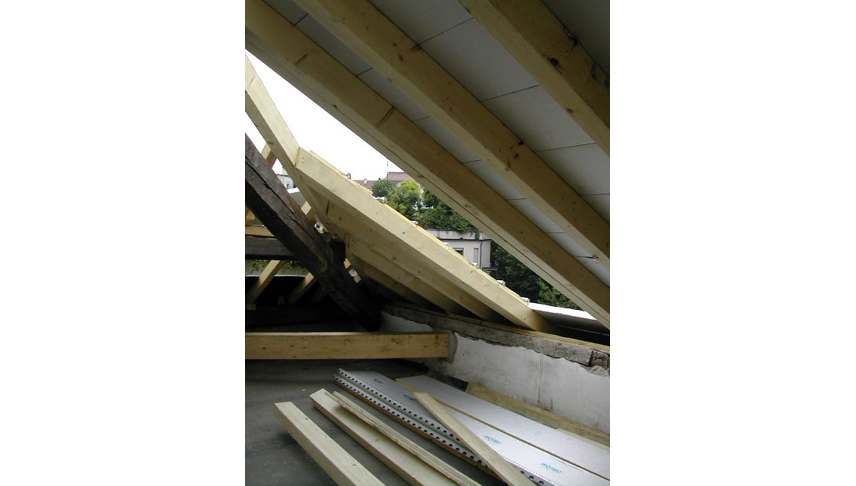
-
gue_05s
http://www.atelier2.it/wp-content/uploads/2012/09/gue_05s.jpg
File Name : DSCN0687.JPG
File Size : 364.2KB (372945 Bytes)
Date Taken : 0000/00/00 00:00:00
Image Size : 1600 x 1200 pixels
Resolution : 300 x 300 dpi
Bit Depth : 8 bits/channel
Protection Attribute : Off
Hide Attribute : Off
Camera ID : N/A
Camera : E775
Quality Mode : NORMAL
Metering Mode : Matrix
Exposure Mode : Programmed Auto
Speed Light : Yes
Focal Length : 5.8 mm
Shutter Speed : 1/31.1 second
Aperture : F2.8
Exposure Compensation : 0 EV
White Balance : Auto
Lens : Built-in
Flash Sync Mode : Normal
Exposure Difference : N/A
Flexible Program : N/A
Sensitivity : Auto
Sharpening : Auto
Image Type : Color
Color Mode : N/A
Hue Adjustment : N/A
Saturation Control : N/A
Tone Compensation : Normal
Latitude(GPS) : N/A
Longitude(GPS) : N/A
Altitude(GPS) : N/A
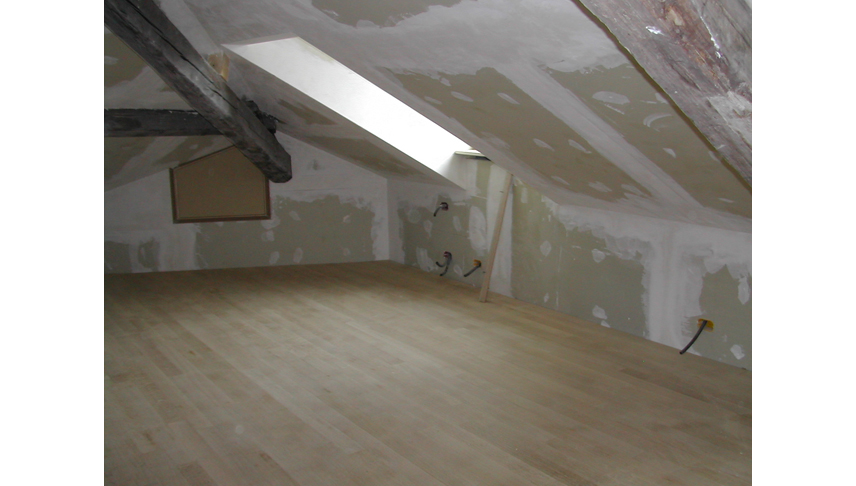
-
gue_06s
http://www.atelier2.it/wp-content/uploads/2012/09/gue_06s.jpg
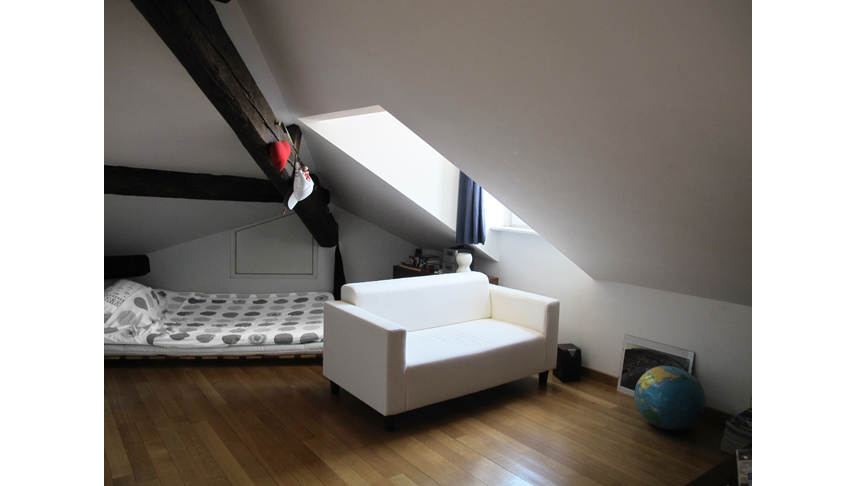
-
gue_07s
http://www.atelier2.it/wp-content/uploads/2012/09/gue_07s.jpg
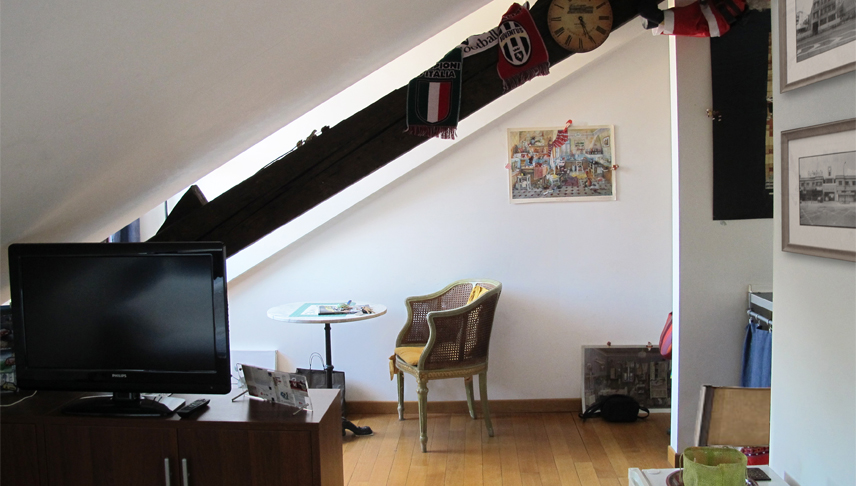
-
gue_08s
http://www.atelier2.it/wp-content/uploads/2012/09/gue_08s.jpg
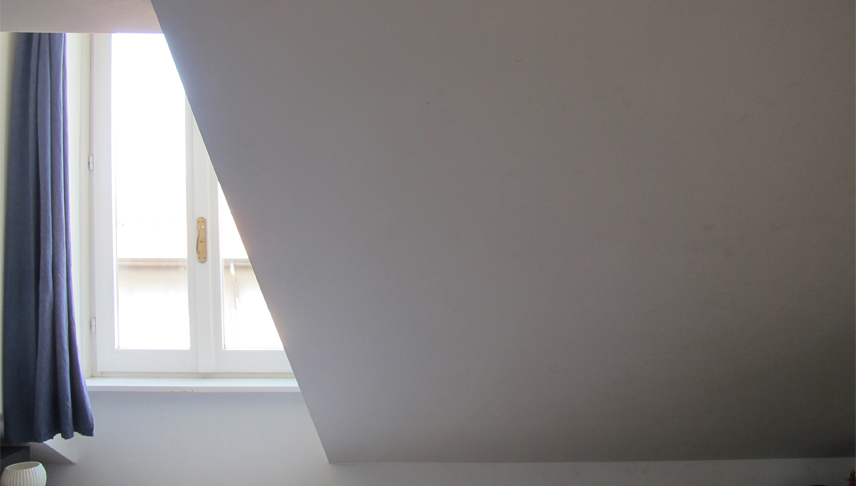
-
gue_09s
http://www.atelier2.it/wp-content/uploads/2012/09/gue_09s.jpg
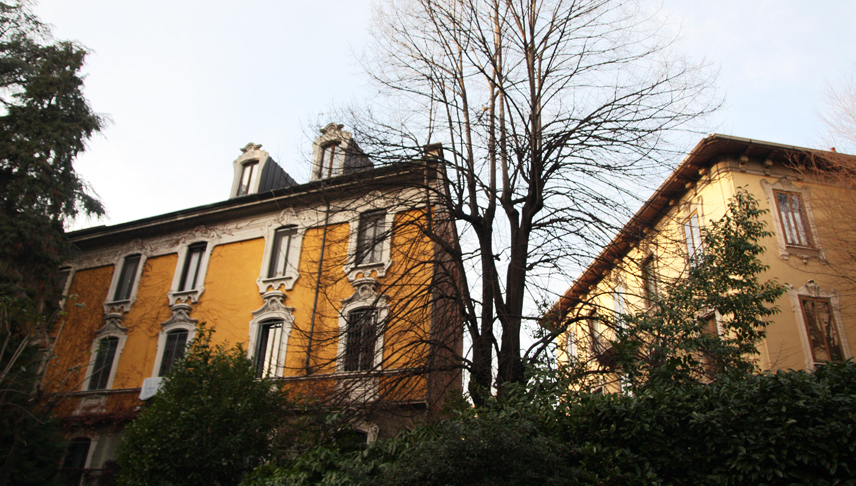
-
gue_10s
http://www.atelier2.it/wp-content/uploads/2012/09/gue_10s.jpg
File Name : DSCN0349.JPG
File Size : 367.1KB (375933 Bytes)
Date Taken : 0000/00/00 00:00:00
Image Size : 1600 x 1200 pixels
Resolution : 300 x 300 dpi
Bit Depth : 8 bits/channel
Protection Attribute : Off
Hide Attribute : Off
Camera ID : N/A
Camera : E775
Quality Mode : NORMAL
Metering Mode : Matrix
Exposure Mode : Programmed Auto
Speed Light : No
Focal Length : 5.8 mm
Shutter Speed : 1/282.3 second
Aperture : F7.9
Exposure Compensation : 0 EV
White Balance : Auto
Lens : Built-in
Flash Sync Mode : Red Eye Reduction
Exposure Difference : N/A
Flexible Program : N/A
Sensitivity : Auto
Sharpening : Auto
Image Type : Color
Color Mode : N/A
Hue Adjustment : N/A
Saturation Control : N/A
Tone Compensation : Normal
Latitude(GPS) : N/A
Longitude(GPS) : N/A
Altitude(GPS) : N/A
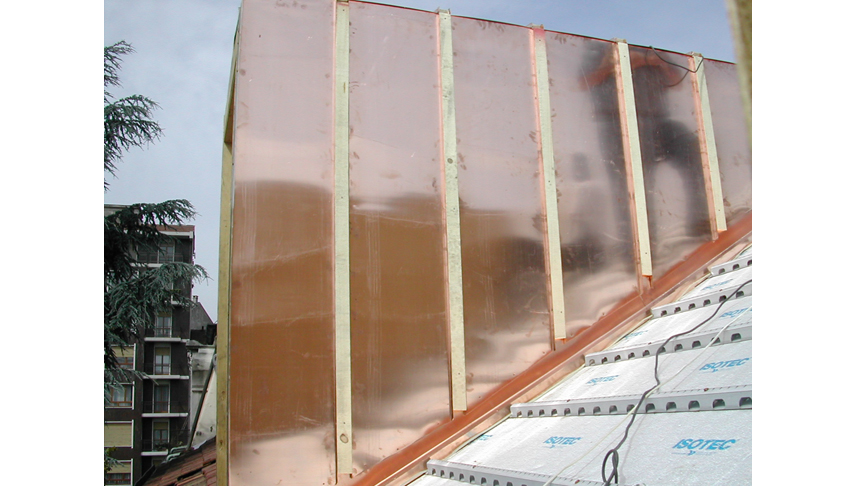
-
gue_11s
http://www.atelier2.it/wp-content/uploads/2012/09/gue_11s.jpg
File Name : DSCN0305.JPG
File Size : 62.8KB (64330 Bytes)
Date Taken : 0000/00/00 00:00:00
Image Size : 640 x 480 pixels
Resolution : 300 x 300 dpi
Bit Depth : 8 bits/channel
Protection Attribute : Off
Hide Attribute : Off
Camera ID : N/A
Camera : E775
Quality Mode : NORMAL
Metering Mode : Matrix
Exposure Mode : Programmed Auto
Speed Light : No
Focal Length : 5.8 mm
Shutter Speed : 1/263.4 second
Aperture : F7.9
Exposure Compensation : 0 EV
White Balance : Auto
Lens : Built-in
Flash Sync Mode : Red Eye Reduction
Exposure Difference : N/A
Flexible Program : N/A
Sensitivity : Auto
Sharpening : Auto
Image Type : Color
Color Mode : N/A
Hue Adjustment : N/A
Saturation Control : N/A
Tone Compensation : Normal
Latitude(GPS) : N/A
Longitude(GPS) : N/A
Altitude(GPS) : N/A
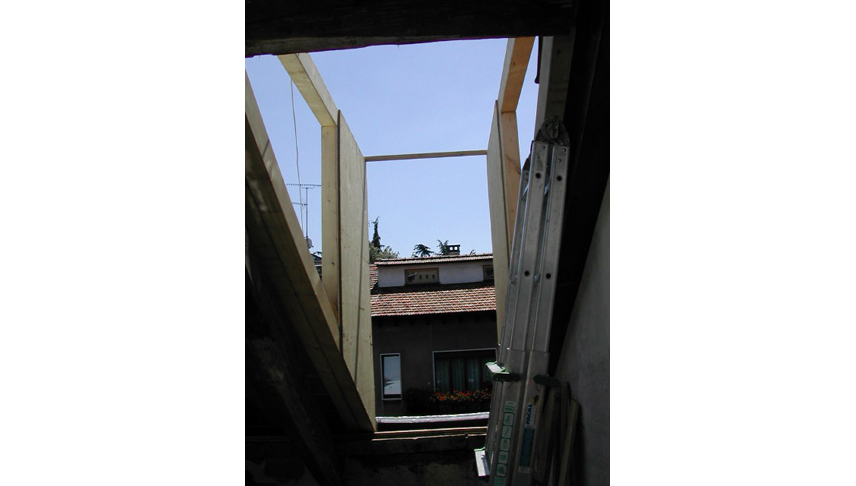
-
gue_12s
http://www.atelier2.it/wp-content/uploads/2012/09/gue_12s.jpg
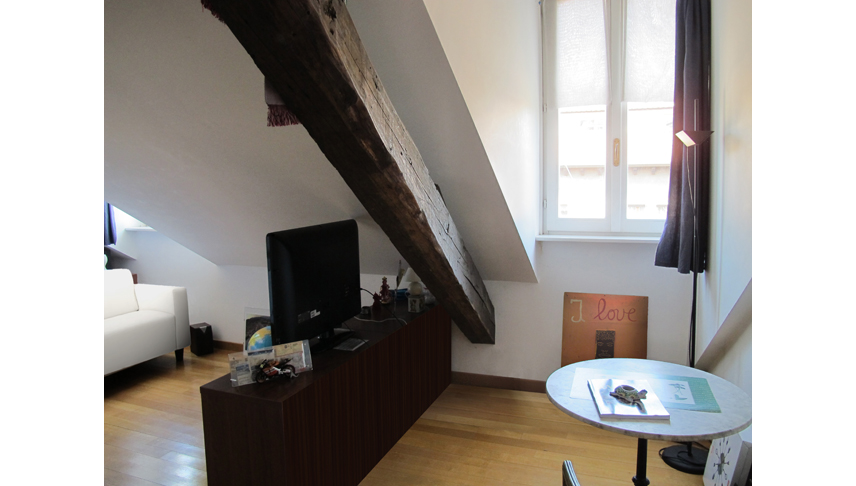
On the top of a valuable Art Nouveau bound building in Milan, to refurbish a small attic two dormer windows have been introduced with frontal ornaments in concrete grit made up from the mould of the existing historical ones below, as imposed by the Superintendence of Historical Buildings. The dormer windows are built with steel structure, insulating layers, a copper cover outside and plasterboards inside. The result is a mini-apartment with a penthouse reminding the charm of “chambres de bonnes” and mansards in Paris.
2002
ACTIVITY: Architectural design and supervision of works
CUSTOMER: Private
STRUCTURE DESIGN: Studio di Ingegneria G.P. Imperadori – Darfo B.T. (BS)
CONTRACTOR: Edilgap – Milan












