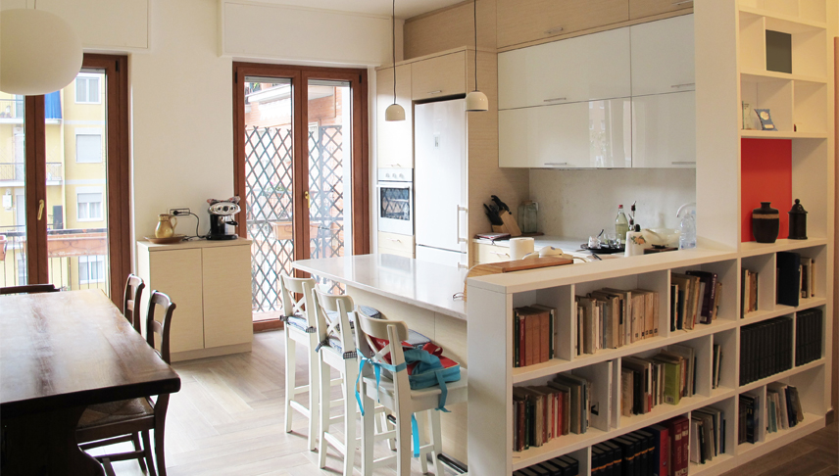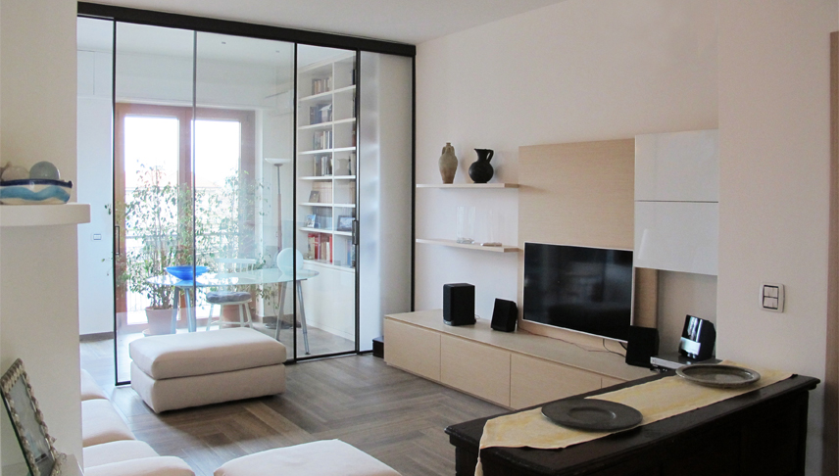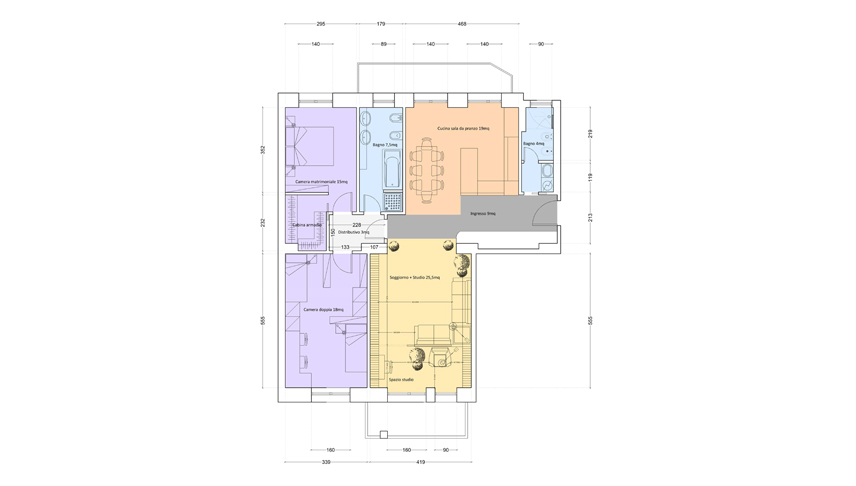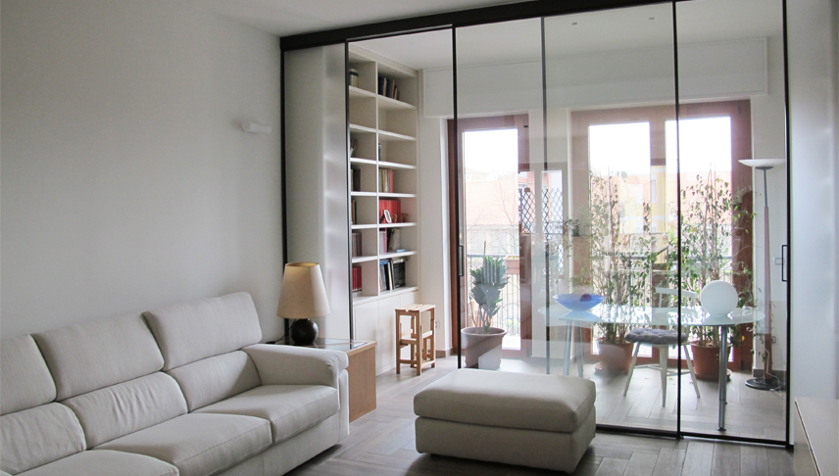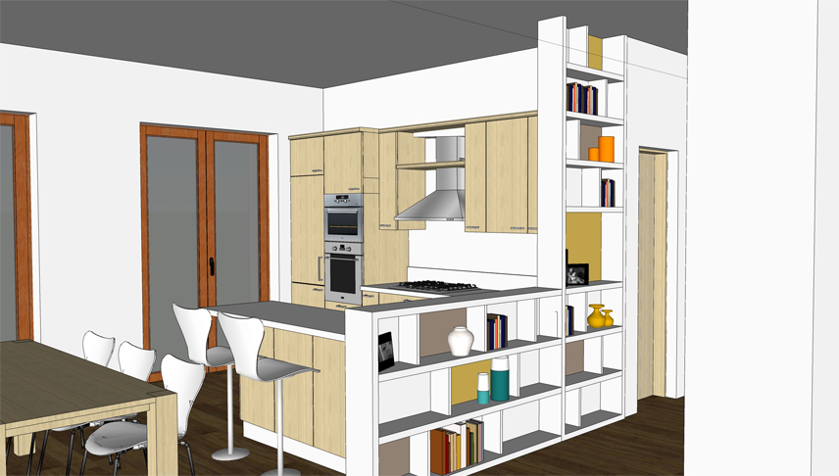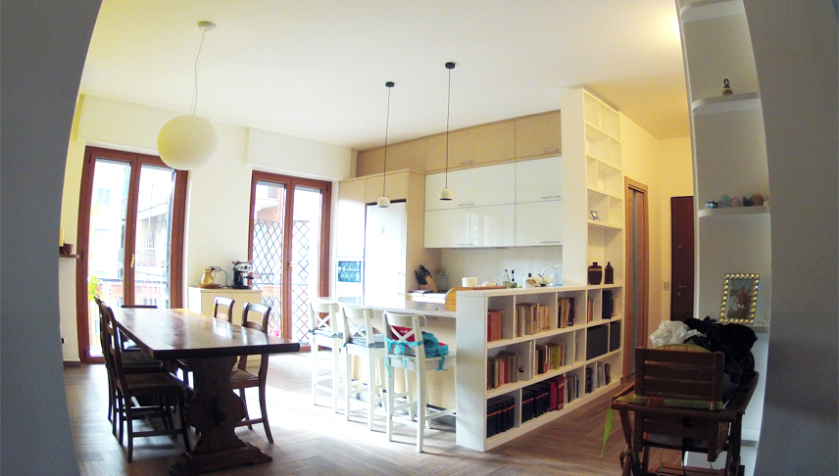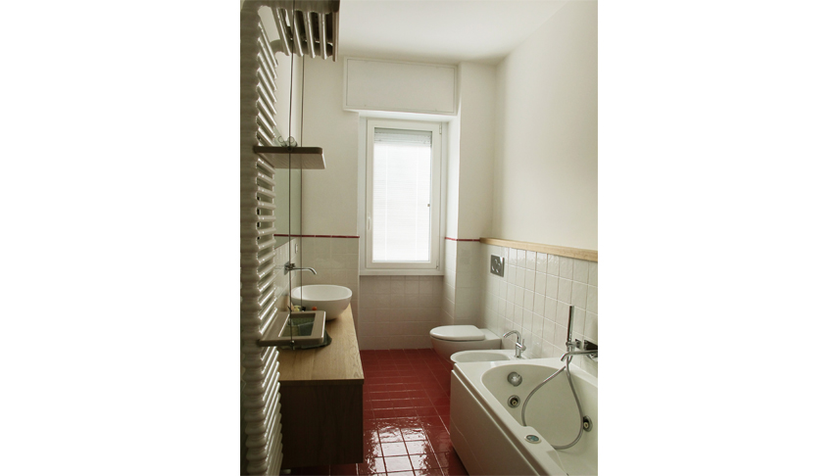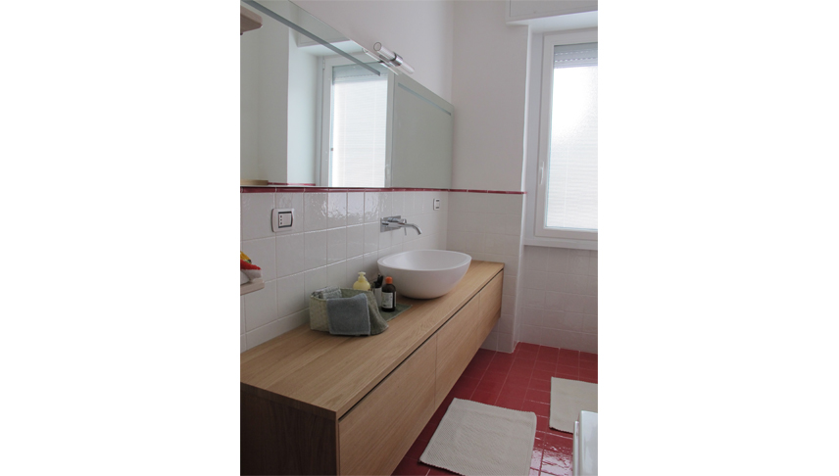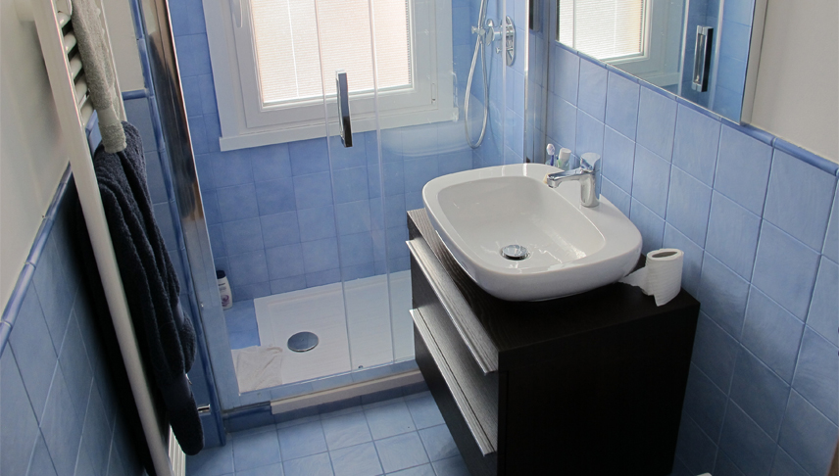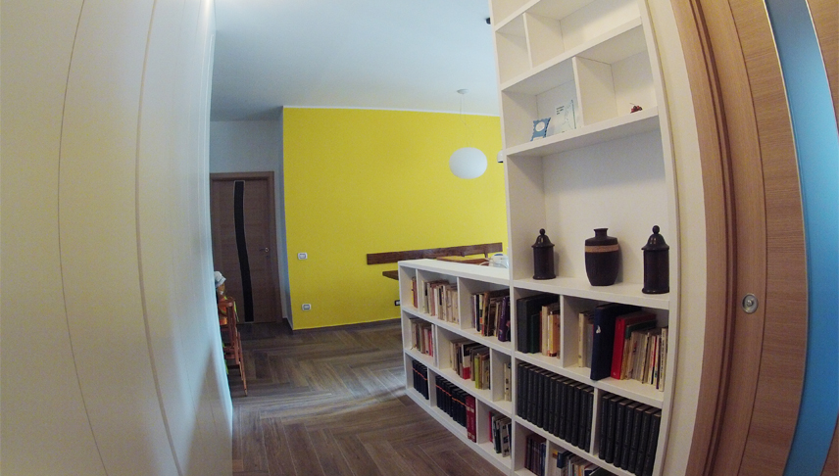The project re-defines the apartment and gives the layout a new character, where light, transparence and materials make the interior comfortable and contemporary.
Both Living room and kitchen are treated as a continuous and fluid space, to give the sensation of special unity and keep unchanged the original layout with a restyling of the structure and of the finishing.
The new furniture characterizes the spaces.
The kitchen’s dividing wall is replaced with a furniture/bookcase that hides the kitchen counter and the kitchen cabinets, and the translucent walls are positioned in the living room to reach a new space for study. These solutions achieve a wide space and visual continuity over all of the living area.
In terms of functional flexibility in the time, these solutions are little binding to the future transformations and changes of the furniture: there aren’t interruptions of the flooring and the drawing and the regular division of the bookcase, like the Charlotte Perriand’s bookcase (series Nuage – Cassina) is flexible on the basis of necessity.
2013
ACTIVITY: Architectural design and supervision of works
COSTUMER : Private

