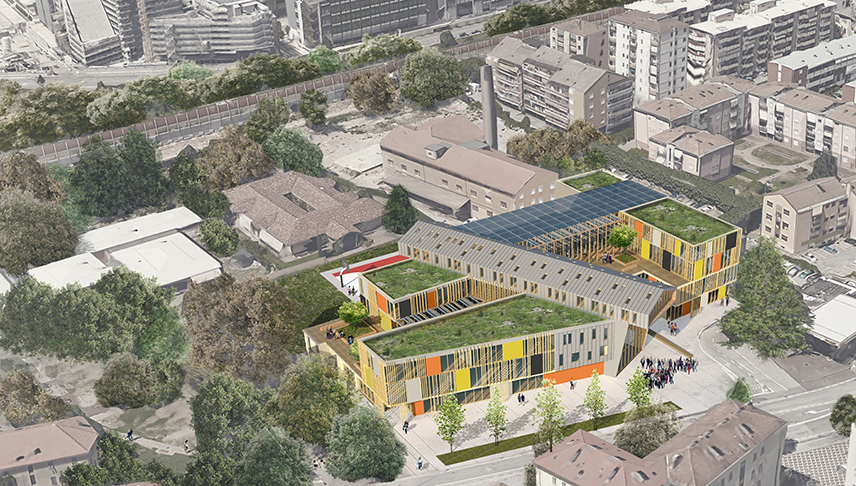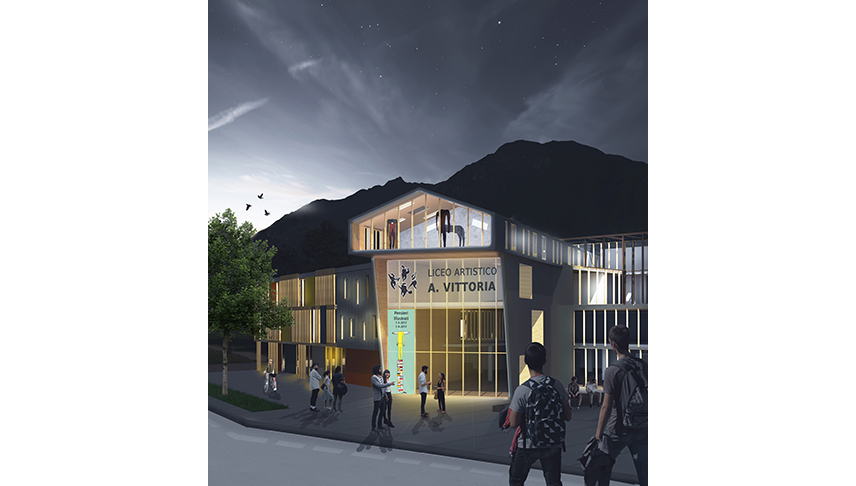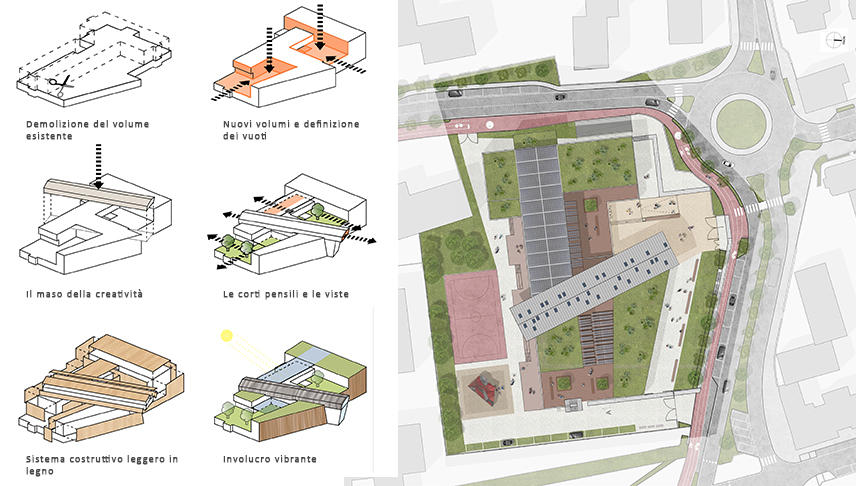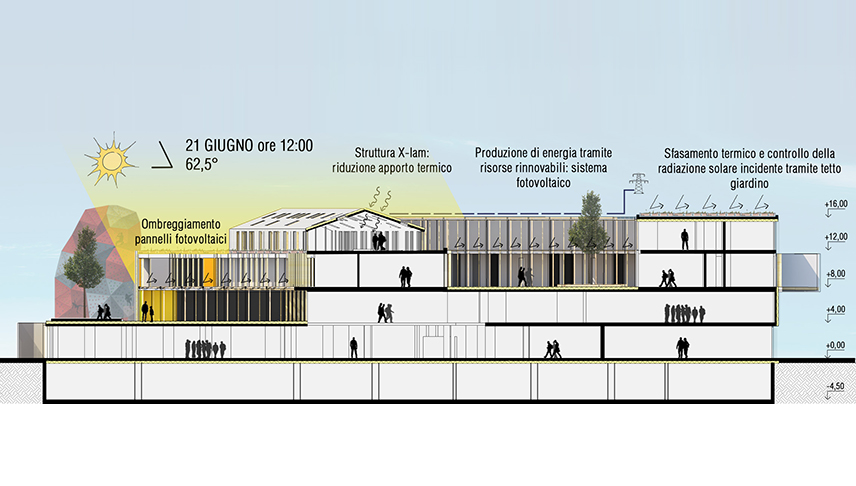The project for the new A. Vittoria Artistic High School in Trento wants to transform an obsolete building into contemporary spaces, functional and aesthetically valid for users, but in general for the city and its inhabitants, structuring a dialogue between the historic center, the complex of the Albere and the views through the Valle dell’Adige. As requested by the announcement, the 3 upper levels of the existing building will be demolished, as well as the small building connecting the abandoned industrial building in via Pascoli, so as to leave only the current ground and underground floors and some of the stairwells. The new buildings are carticulated by superimposing elementary volumes, which define the school spaces and generate suggestive hanging gardens, at various levels, with panoramic views: places designed for socialization and exchange between students. The volume of the classrooms, placed at the top, covered in titanium zinc and double-pitched roof, recalls the Trentino tradition and is a sort of “Maso della Creatività”. Its glazed partitions, in heading, define an extraordinary lookout towards the city and at the same time allow the city itself to perceive the artistic events that take place, according to an open and contemporary school concept. The facades, organized with great transparency, are characterized by plain colors alternating with vertical wooden sunbreakers, which evoke the Trentino barns made with sustainable materials. The superelevation of the new buildings is light, dry-layered, with cross-lam technology; flat roofs with intensive green become an important environmental compensation; a complex system of pergolas, ensures sun protection to transparent prospects as well as providing considerable space for photovoltaic panels for the production of renewable energy. A new school therefore, transparent and creative able to train young people but also to stimulate the community in which it is inserted.
2017
ACTIVITY: Design Competition – Phase 1
COMMITMENT: Comune di Riccione
ARCHITECTONICAL DESIGN:
Atelier2 – Architettura e Tecnologie, Architetto Fabrizio Bianchetti
STAFF: Federica Brunone, Vito Iovino, Cristina Savoldelli, Luca Scandella




