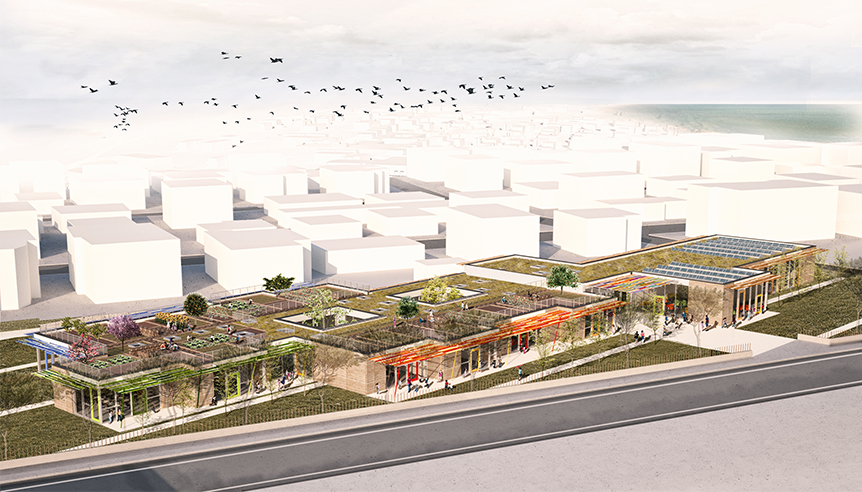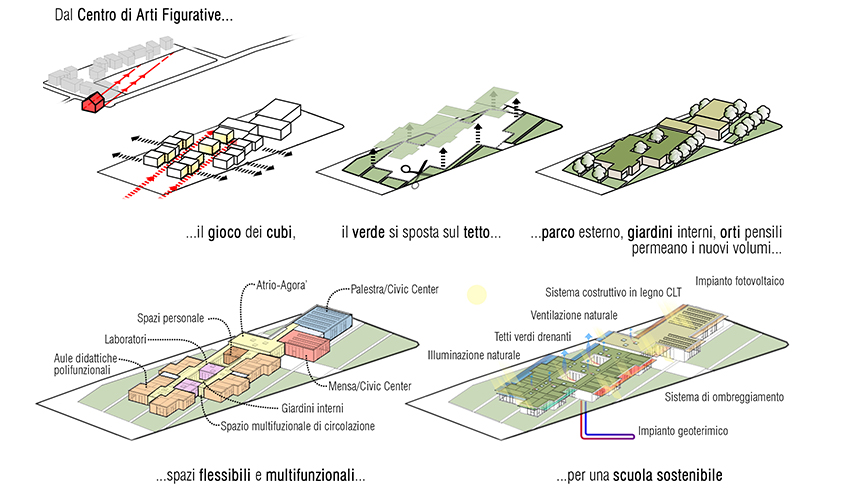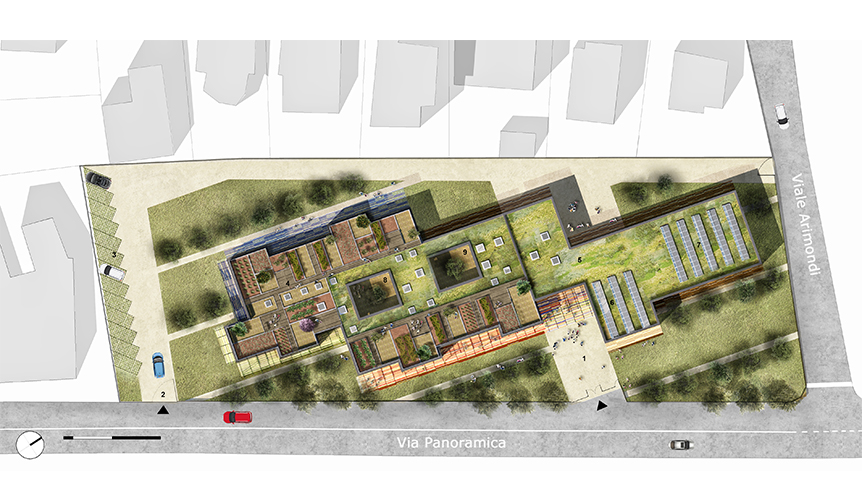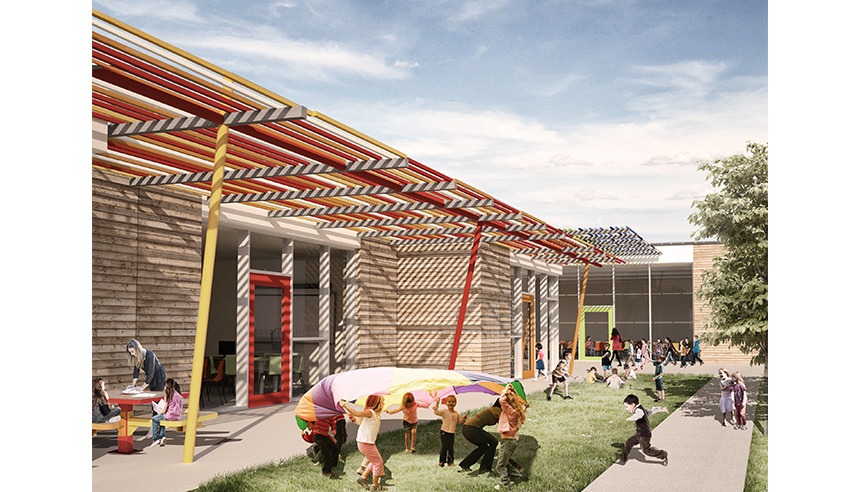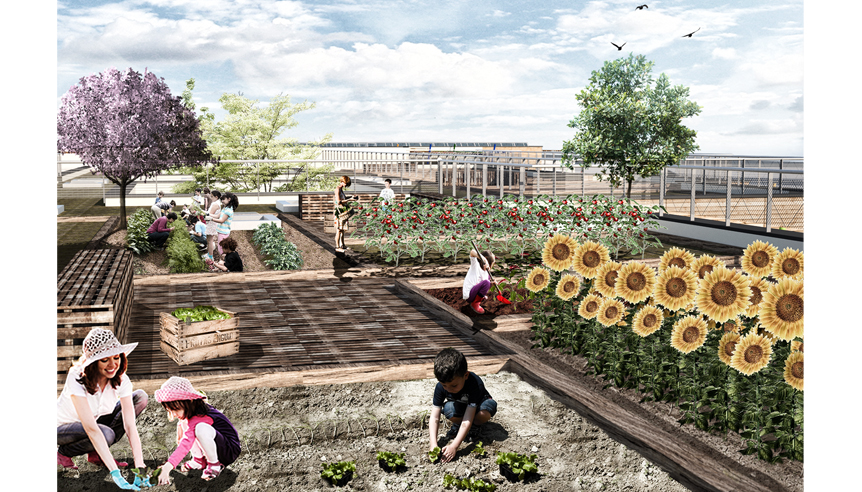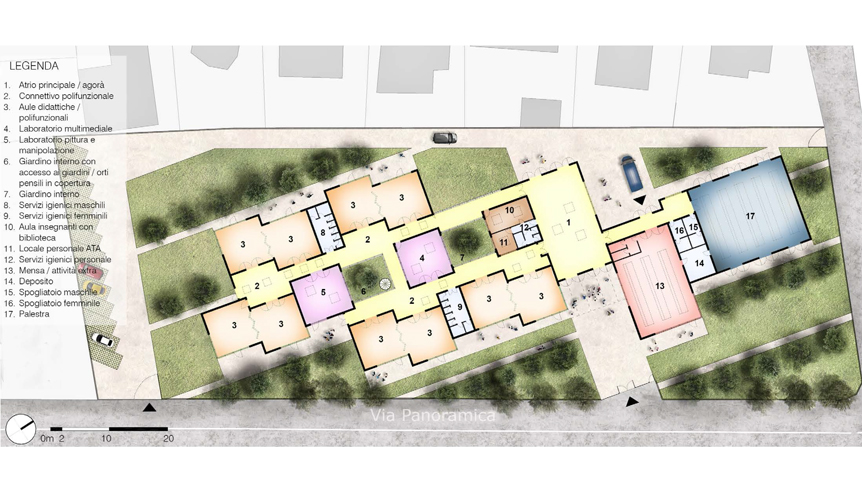A flexible, polycentric, open, inclusive, sustenible, lighting, green school.
The project of demolition and new construction of the Panoramica Primary School of Riccione expected to realize a Civic Center opened to studends, families and neighborhood.
The competition’s project, designed with Arch.Fabrizio Bianchetti, provides for a building of one single floor to guarantee accessibility and minimalize the environmental impact through a linear volumes disposition that integrate the park around.
The big Hall is the connection between city, school and park: a gathering space (Agorà) that has to divide the paths to the didactical spaces, gym and mess hall.
The classrooms are organized as polyfunctional multicentre spaces, flexible and embeddable two by two through mobile walls. Everyone is connected with the Hall and the external terrace/the park through big windows mirrored by tubular brise-soleil of stoneware porcelain enameled in different colours. The chromatic variations are thinked to stimulate views and introducing variations and multiplicity.
The passages (Hall/Agorà, corridors) are imagined as multifunctional places where meet, play, study, think, make: an extention of learning and socializing places. The same criteria are used for laboratory: painting/hand making, computer science/medialibrary.
All the spaces bordered the park or the inner court with meditative gardens who give light to laboratory because of they are integrative part of didactive activity, the open-air games and game place.
The green draining roof is not only an atmospheric protection but also a recovery area because of the floor occupation. It is integrated with new didactical functions: 10 vegetable and hanging gardens are assigned one to each classroom. Classrooms looks like a big flowerpot where minds grow while on the rooftop fruit trees or sunflowers bloom.
The mess hall and the gym could be integrated to the big inner Hall (agorà) as spaces will put toward to the city for public events permitting the school to live everyday in the year.
Technologically the choice is about the wood, “a beauty, safe, retrofitted, fragrant and sustanible” [Renzo Piano, Le Scuole Innovative]. The structure is made by laminated timber and cross-lam panels, coated by insulation and some parts of ventilated cover in wooden slats. Inside there will be another dry cover with gypsum plasterboard reinforced by fiber, due to the schoolar use (impact, humidity and acustic comfort).
Sustainability is guaranteed by a planar draining green roof, a draining floor in the farden and the street, solar panels and geothermic energy, big windows and skylight on the top to use natural sunlight.
2017
ACTIVITY: Design Competition – Phase 1
COMMITMENT: Comune di Riccione
ARCHITECTONICAL DESIGN:
Atelier2 – Architettura e Tecnologie, Architetto Fabrizio Bianchetti
STAFF: Federica Brunone, Vito Iovino, Cristina Savoldelli, Luca Scandel

