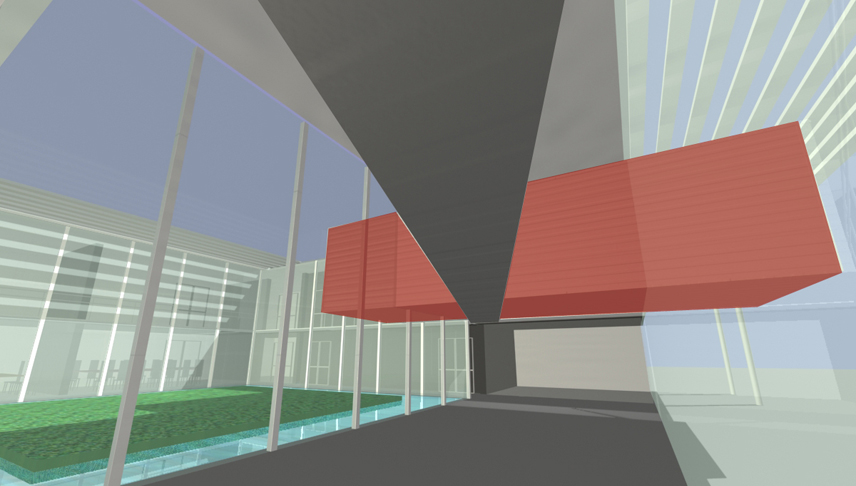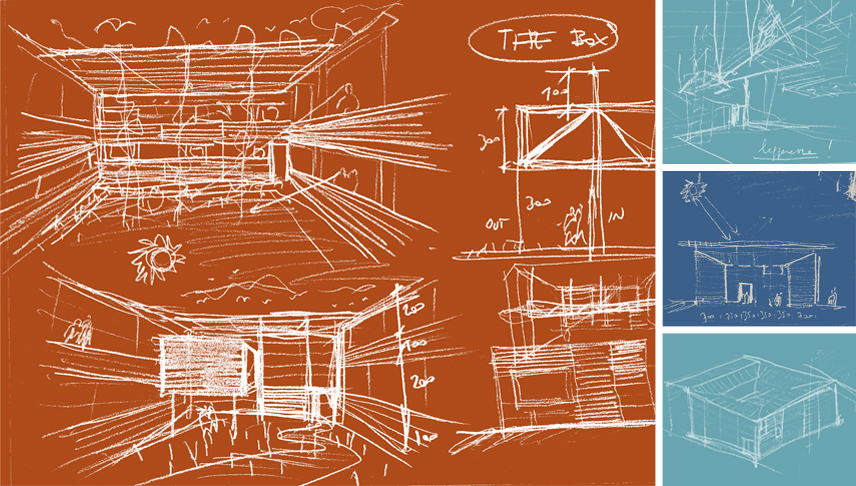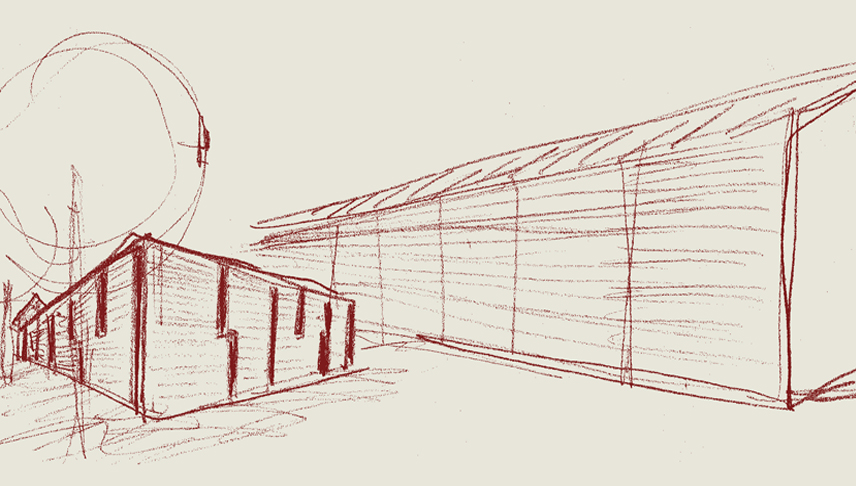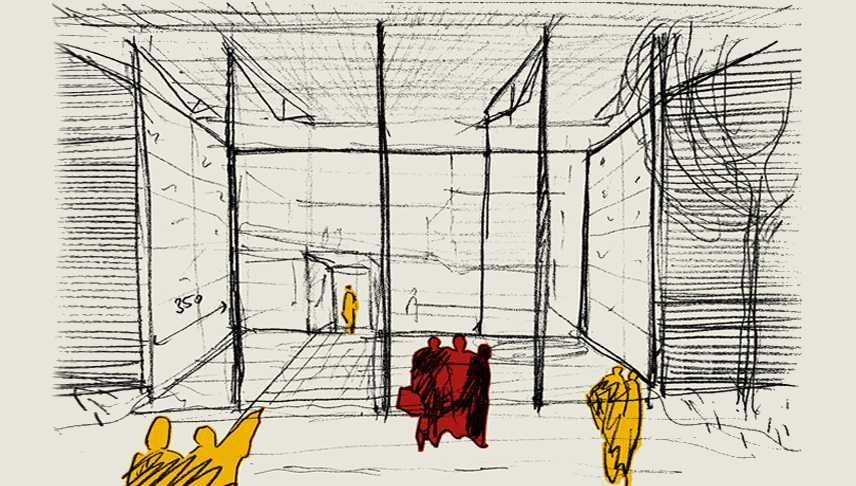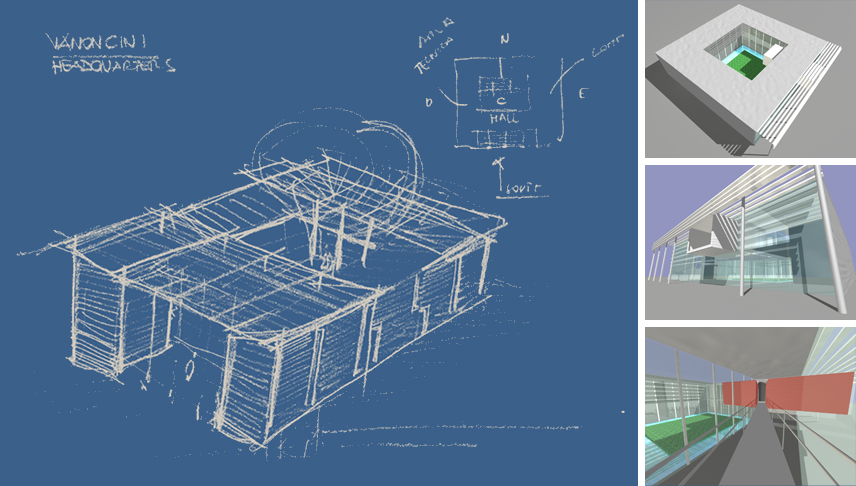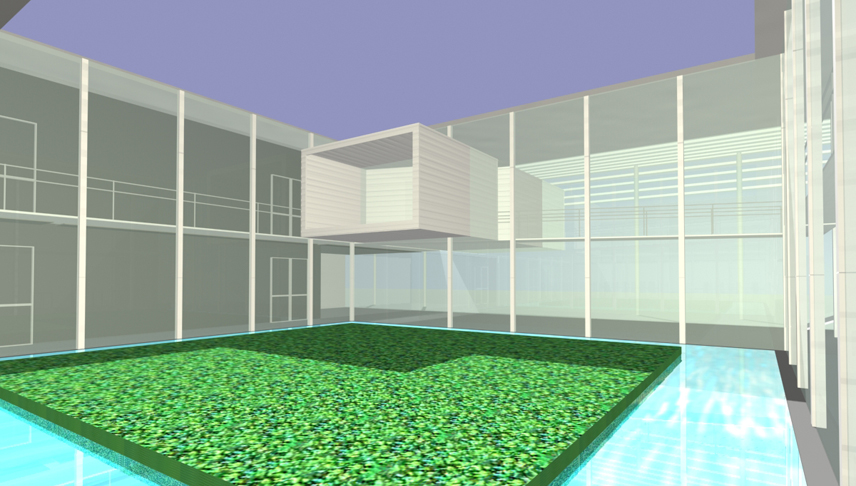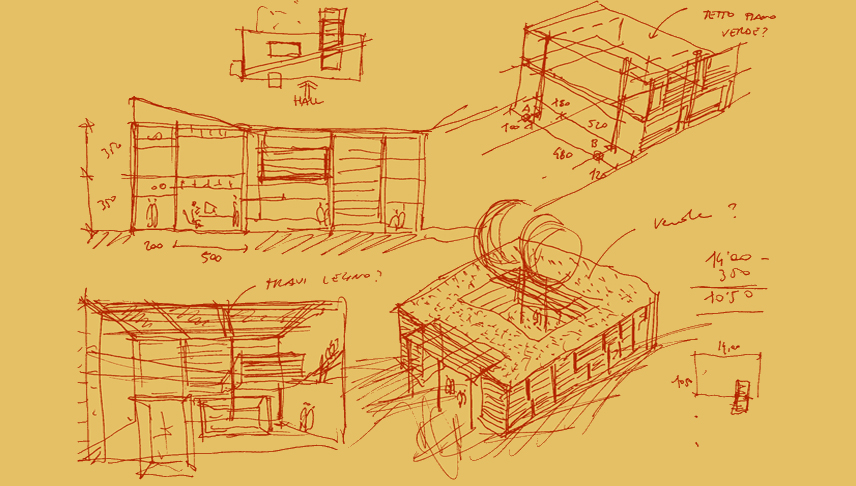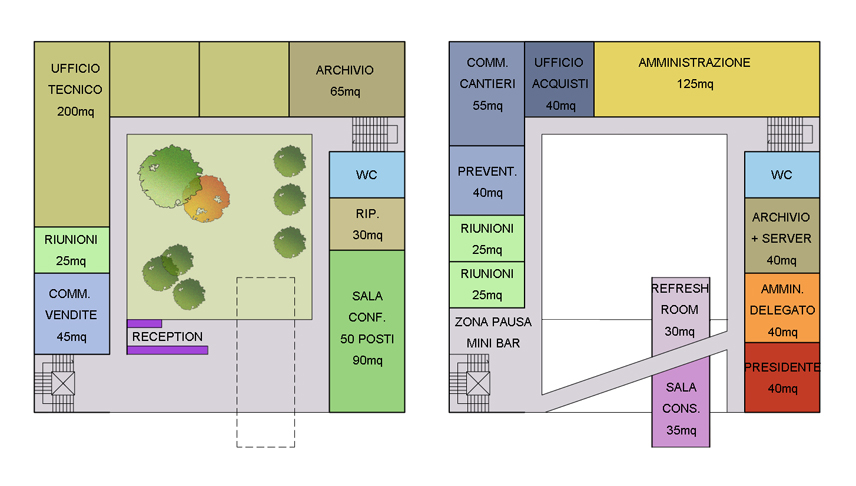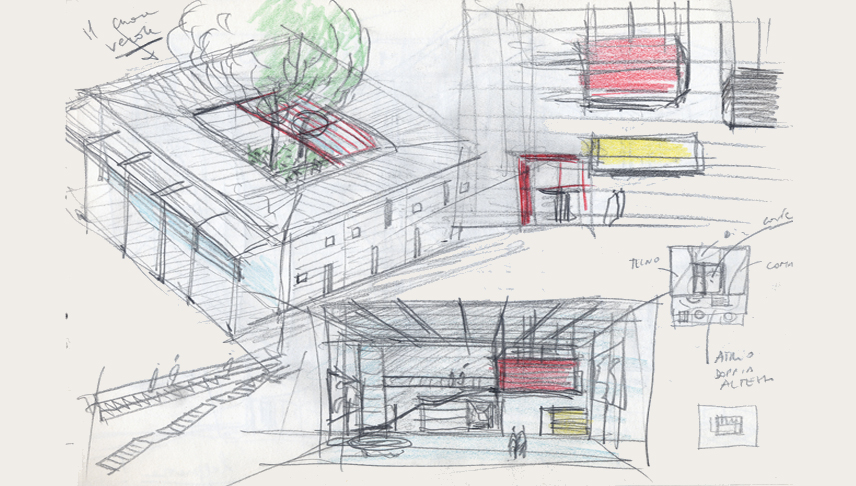A new headquarter designed with a winning image and construction technologies in the van, which reflects the quality and the innovation attitude of Vanoncini S.p.A..
The idea is a central court building closing itself outwards on three sides leaving south façade totally glazed and permeable to sight, characterized by the sunscreen system with horizontal staves and by the sculptural quality of the parallelepiped volume of meeting rooms which crosswise cuts the façade, stressing the continuity between inside and outside. The building is conceived like a construction hyper-insulated, light, dry constructed, fully exploiting the concept of industrialized construction through the use of plaster boards for the inner covering and of prefabricated panels for external opaque cover, walls and roof.
2007
ACTIVITY: Outline proposals
CUSTOMER: Vanoncini S.p.A.

