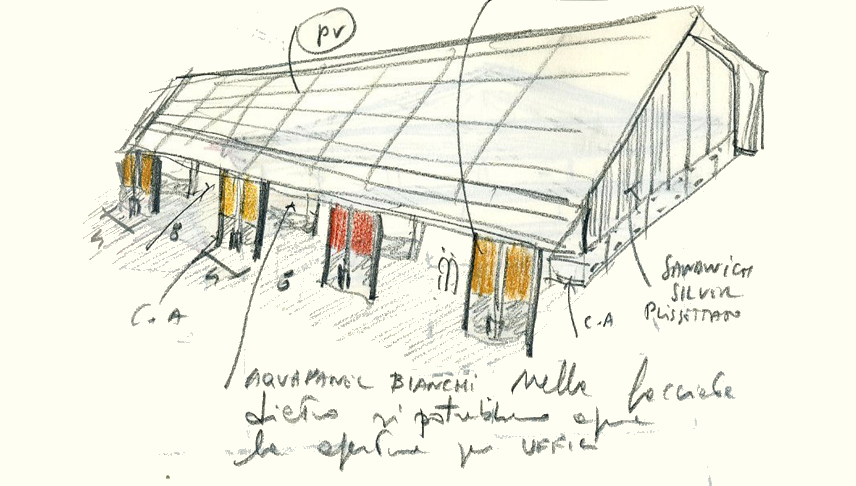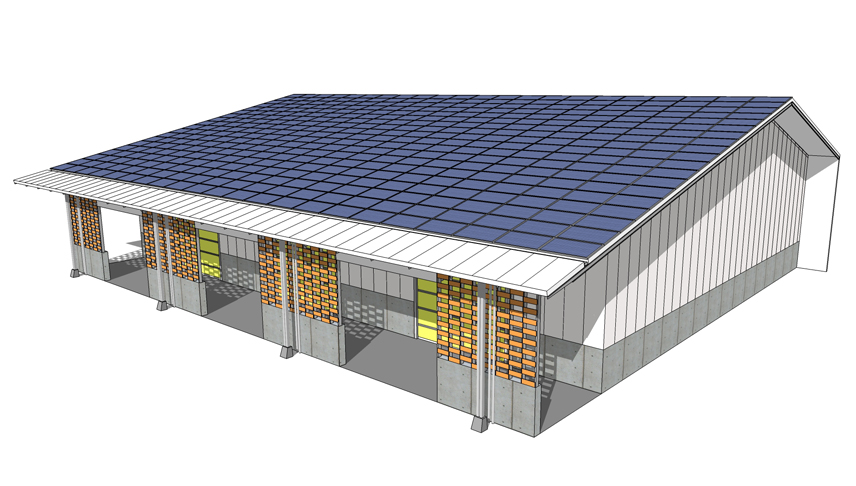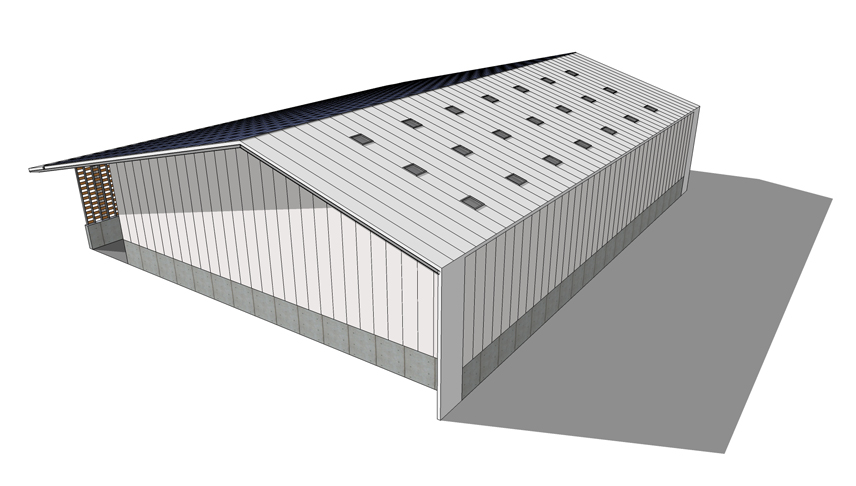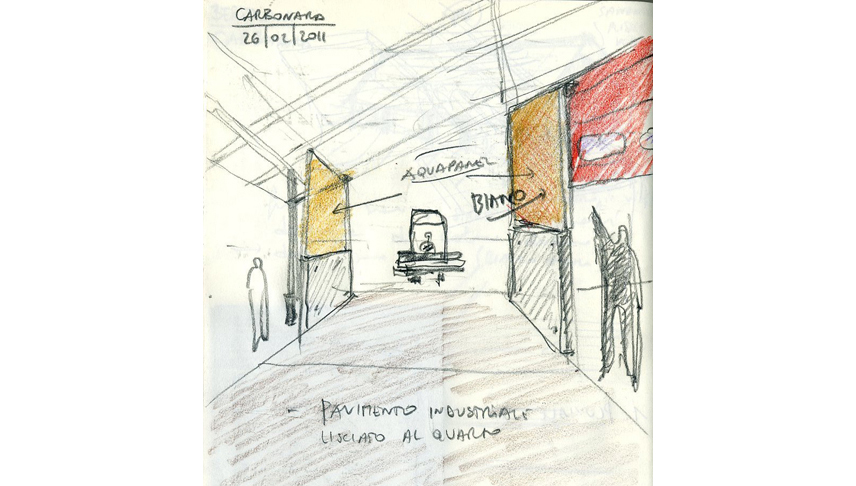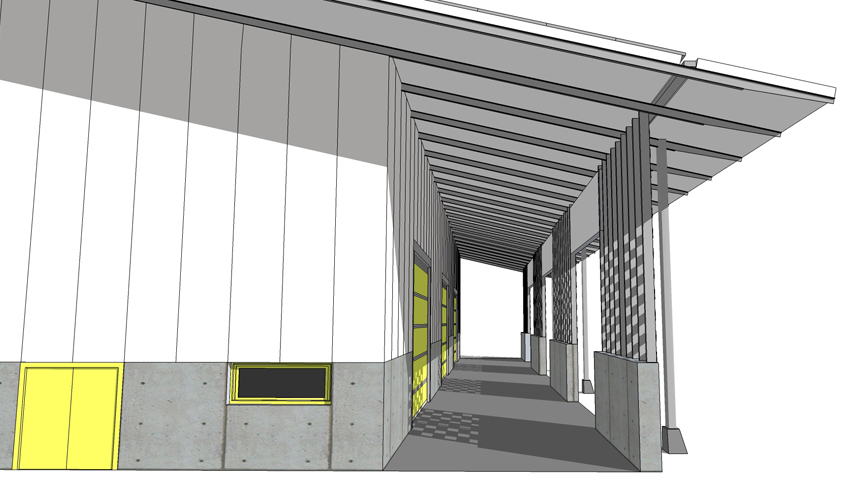The project for the new business premises of Bertolani Costruzioni in Carmonara di PO (MN) comes from customer exigency to have new spaces both for the storage and the logistic of construction materials and for offices and staff changing rooms. Being the environmental context very valuable, with Po main embankment and the flood plain very closed, the volume is very compact with a double pitched roof to evoke local farmsteads without copy them vernacularly but interpreting them in a contemporary and dynamic way, like the company wants to presents itself to the market and to clients. Materials used come from multi-layer dry stratified technologies with the juxtaposition of solid parts (Aquapanel technology) and sandwich parts. The South roof pitch will be equipped with photovoltaic panels while South façade will have a covered portion to avoid overheating and allow staff to work in maneuvering areas in a comfortable way even in summer.
The porch is defined by terracotta sun shadings to evoke brick use, typical of farmsteads. This way, the new volume, compact and stereometric, without decorations or vernacular patterns, becomes part of the environment in which it harmonically enters, without give up its expressiveness.
2011
ACTIVITY: Outline proposals
CUSTOMER: Bertolani Costruzioni

