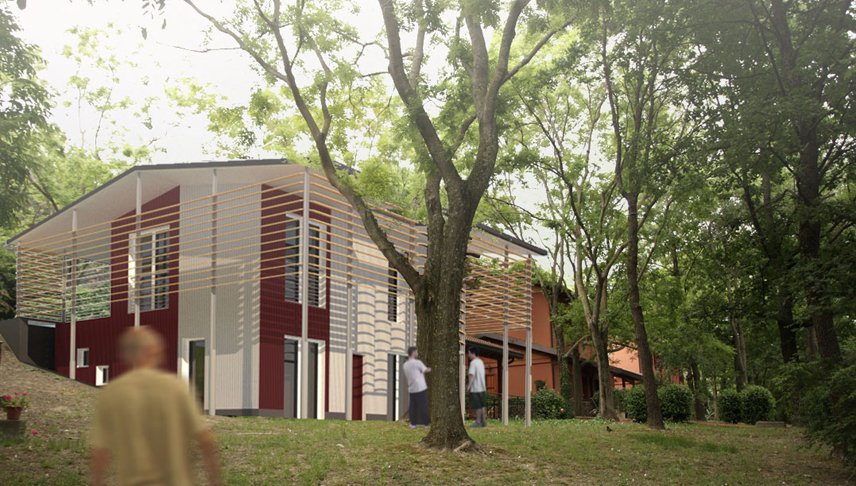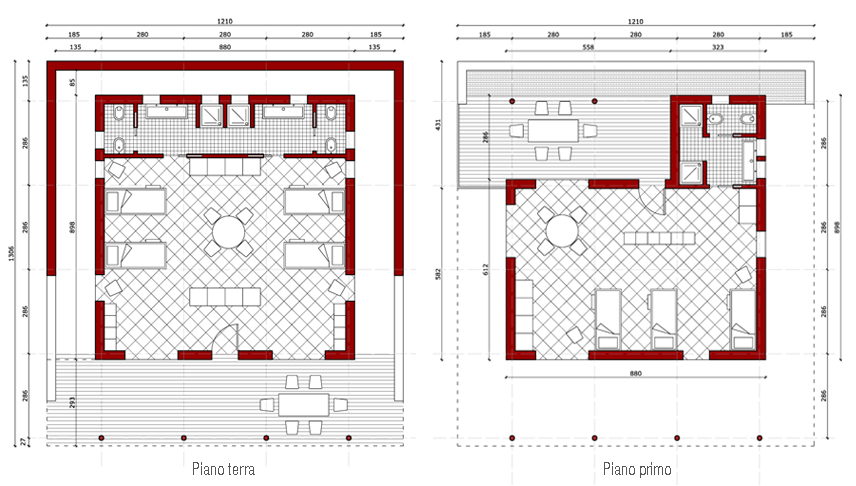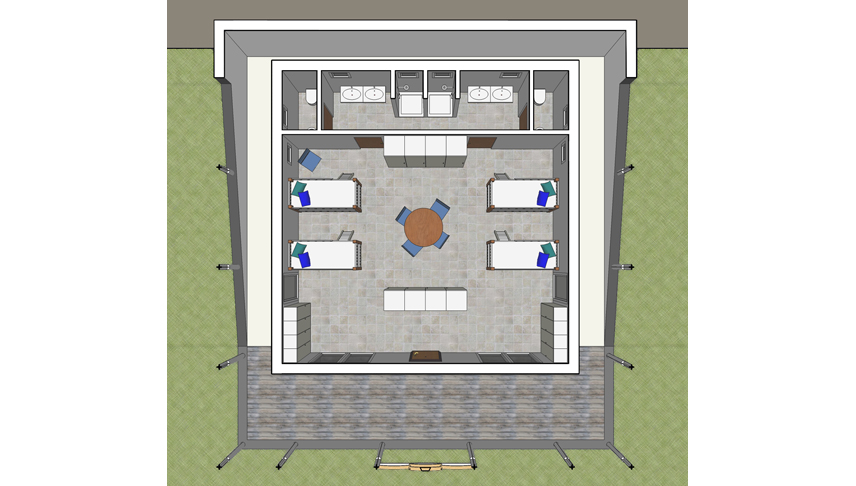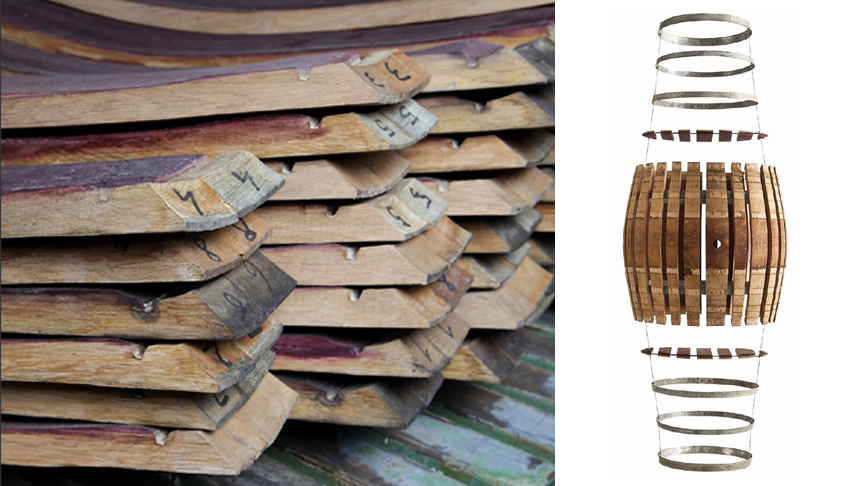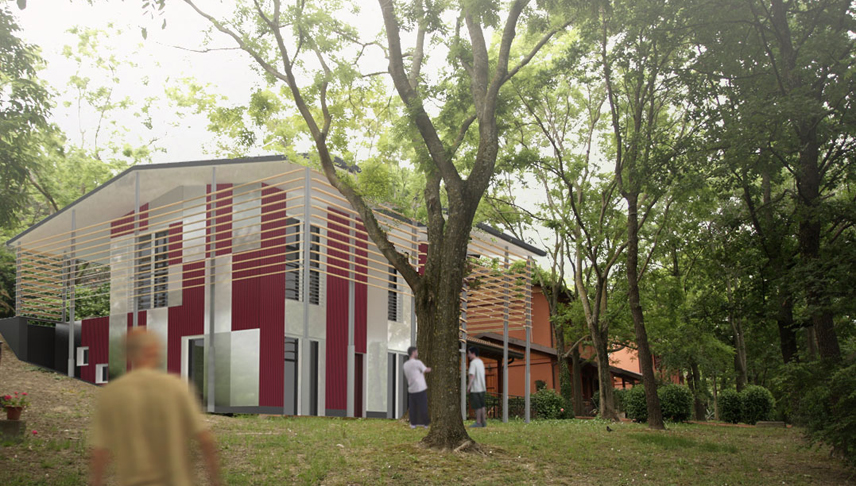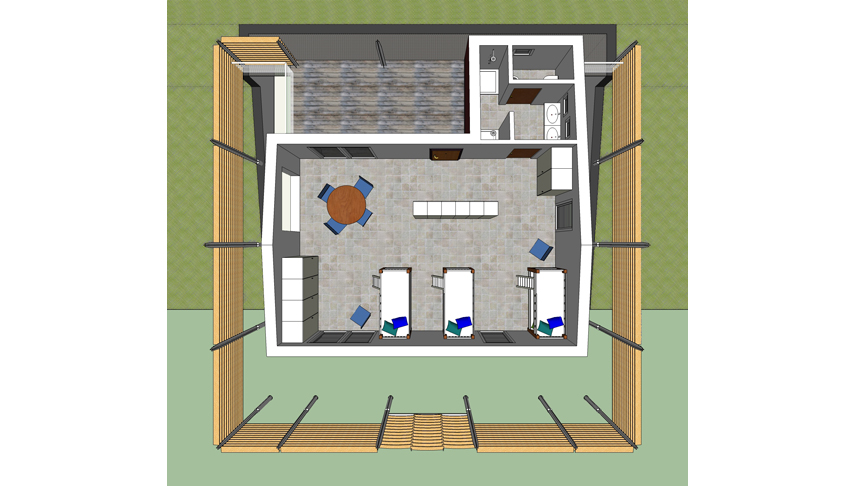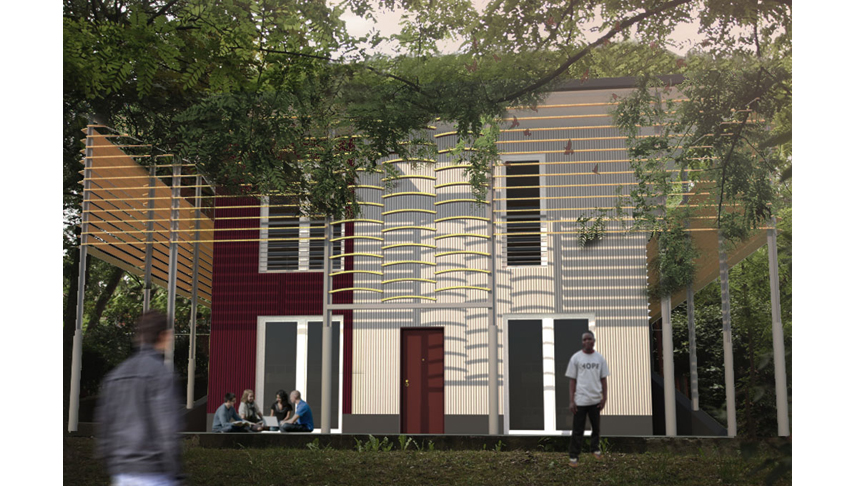Developed for San Patrignano Community, this living module with advanced performance is part of a project to replace the existing housing units, obsolete and non-performant, designed to accommodate the young people of the community. He wants to be a prototype, a replicable model, that young people living in the community can auto-construct, cloning it, in internal program of activities, training and rehabilitation.
The building takes up the layouts of the existing, developed on two independent levels to accommodate two groups of 4 and 6 people.
The structure is dry assembled, with metal structure and closings in polyurethane sandwich panels completed with internal insulated counter walls with plasterboard, operational activities conducted within the community.
The porch, which sculpts the compact volume, is enriched with sunscreens partly made of wooden staves and partly derived reusing barrel staves, to reconnect to the project “Barrique” developed within the design lab of the community with the support of internationally renowned designers. Even the color choices are based on the color of purple red wine, which fits well into the undergrowth surrounding the housing modules and it is one of the quality products of San patrignano community.
2013
ACTIVITY: Feasibility study and outline proposals
CUSTOMER: San Patrignano Community

