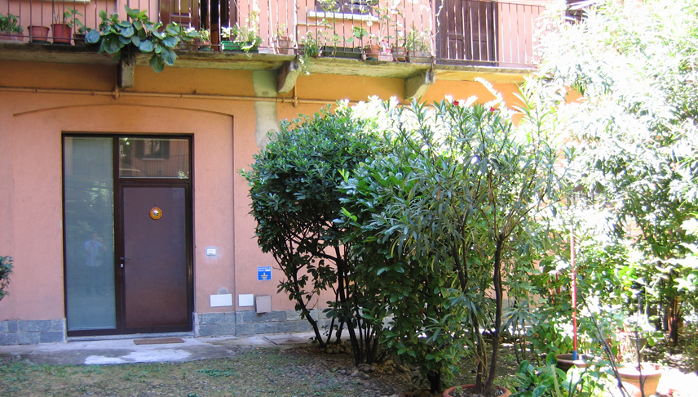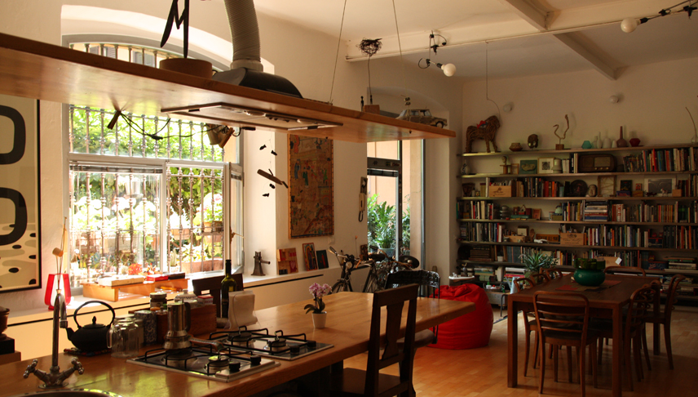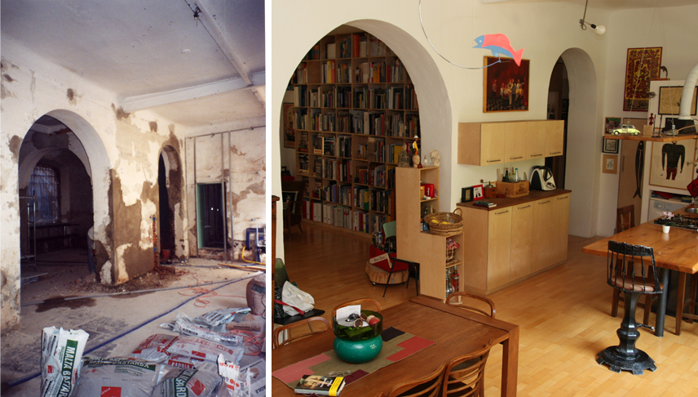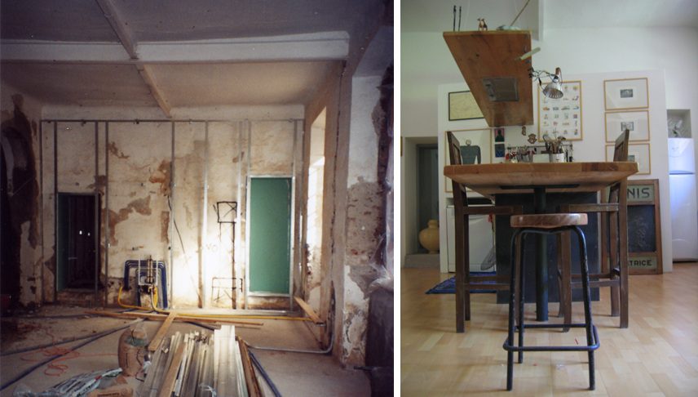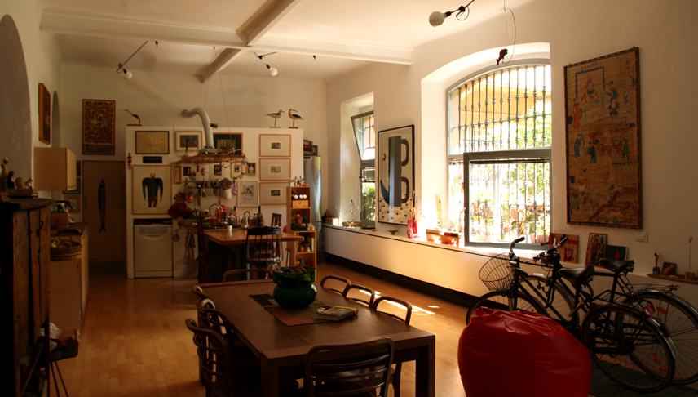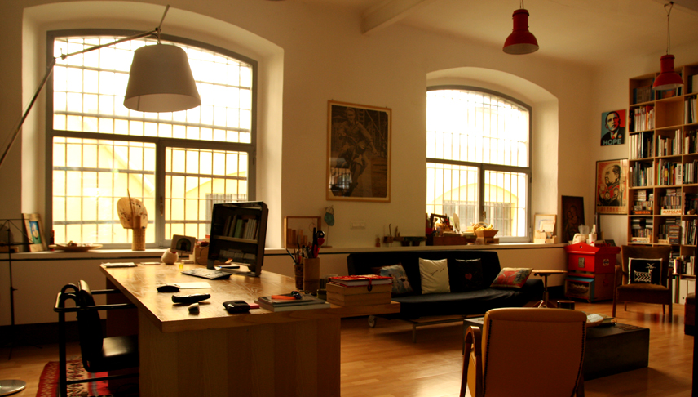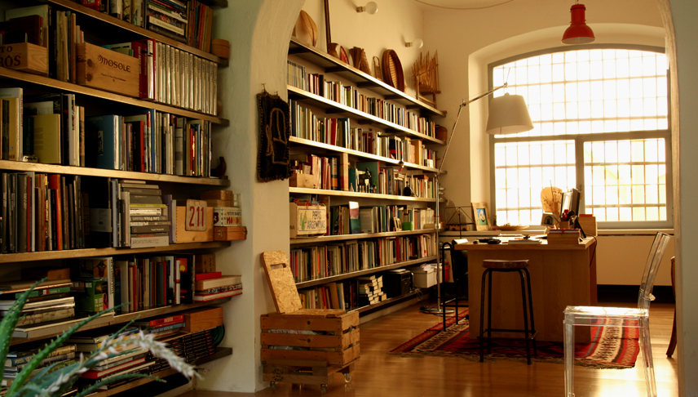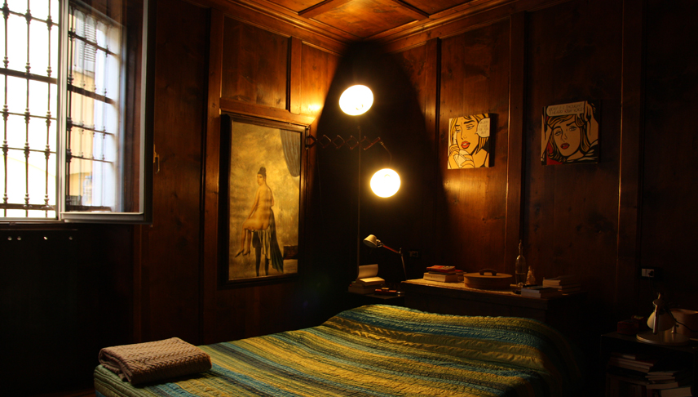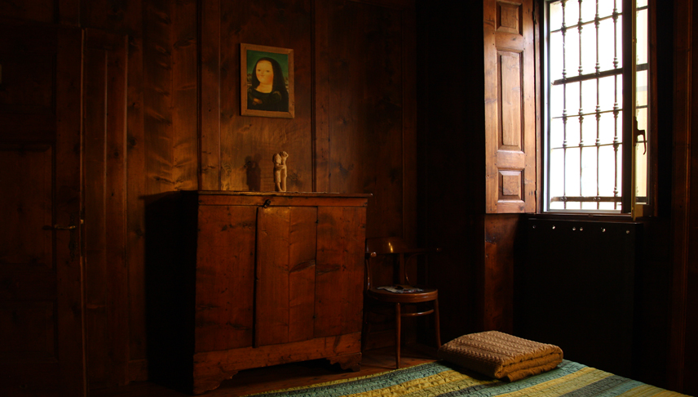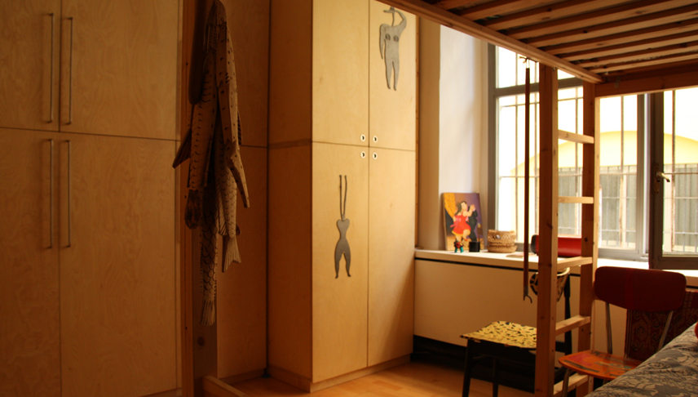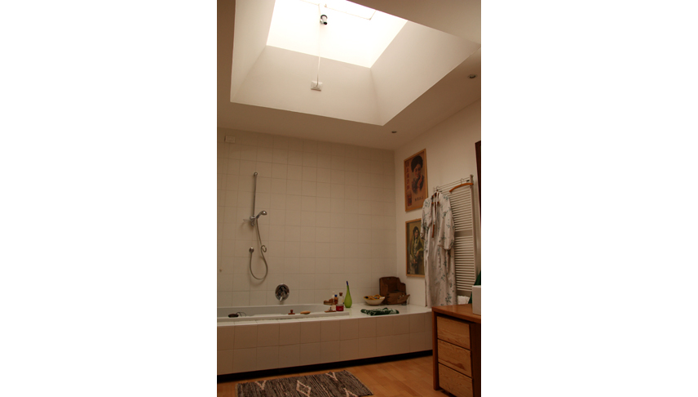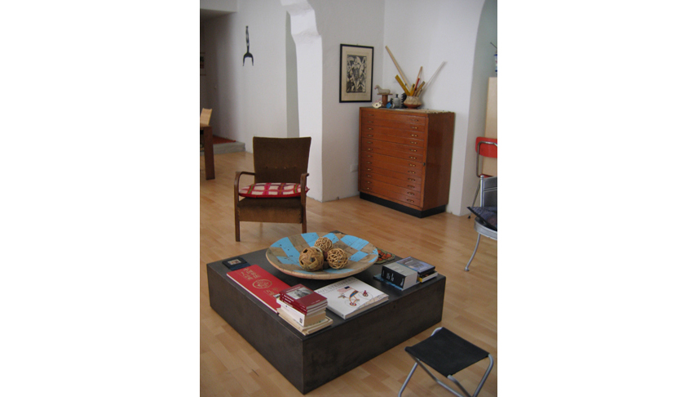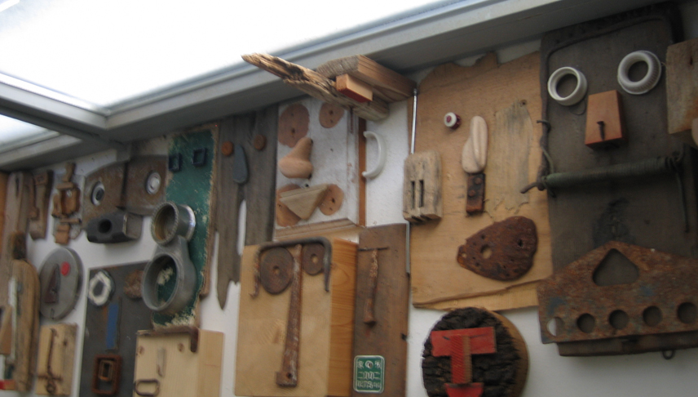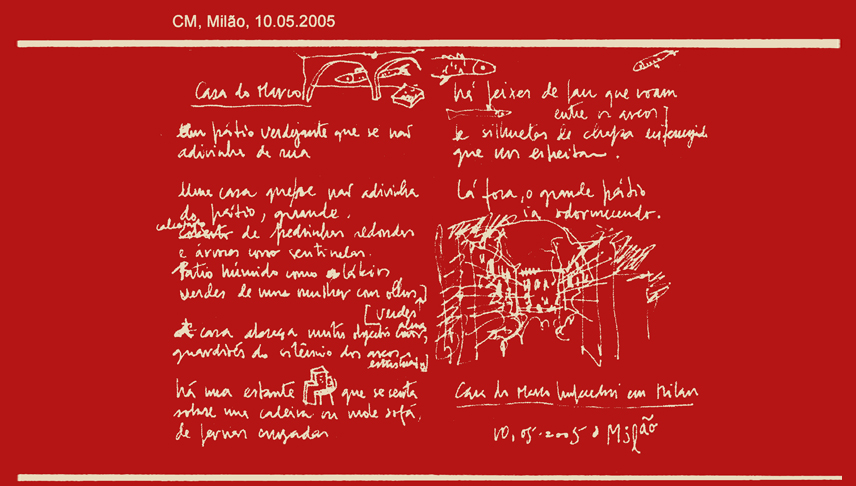Changing into an house an old wood carpenter workshop set in Milan, in a beautiful traditional court “di ringhiera”, means to preserve the industriousness which has permeated these spaces for years.
It is an open space where different functions play between the existent arches, between work tables, big bookcases and the comfort required by the house of a young couple. The bedroom with a wood paneling by XVII century coming from an alpine Valley is held in an envelope of plaster to overtake the visitor.
The elevated floor and ventilating equipped wall-leanings, associated with industrial radiators, solve the problem of ascending moisture. Outside façade has been protected by special transpirant plaster in order to avoid humidity problems and decay both to interior and exterior plaster coatings.
2001
ACTIVITY: Architectural design and supervision of works
INTERIOR DESIGN: with Max Casalini – Arcoquattro – Milan
CUSTOMER: Private
CONTRACTOR: Vanoncini S.p.A. – Mapello (BG)

