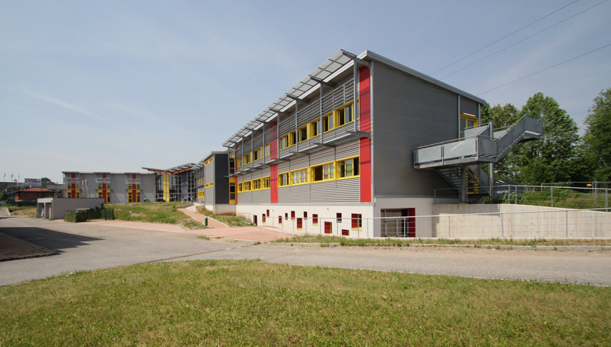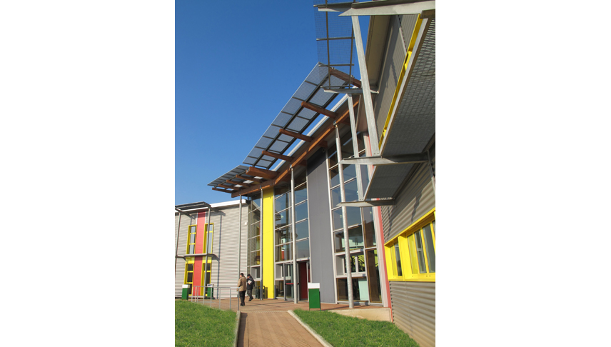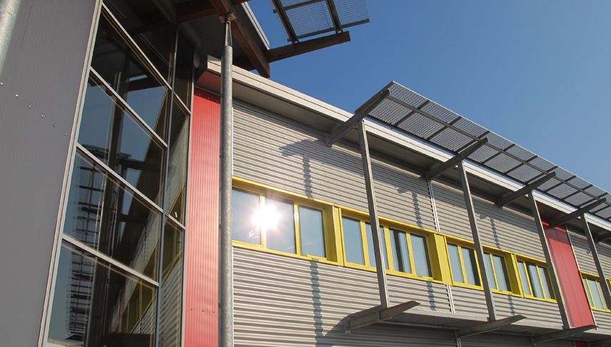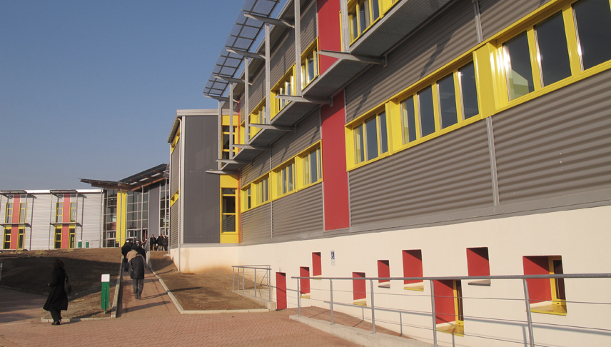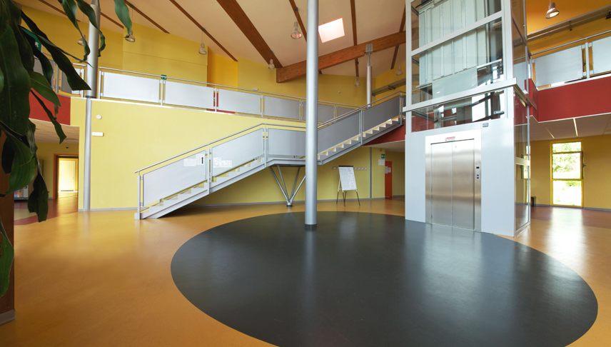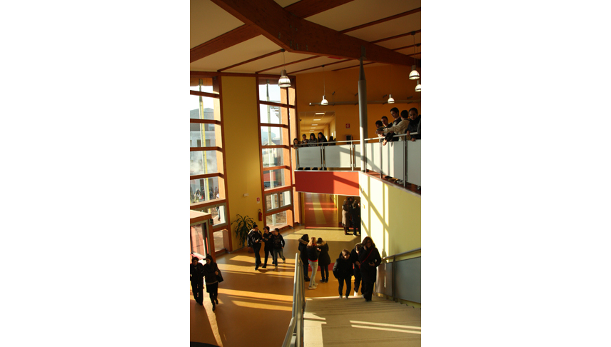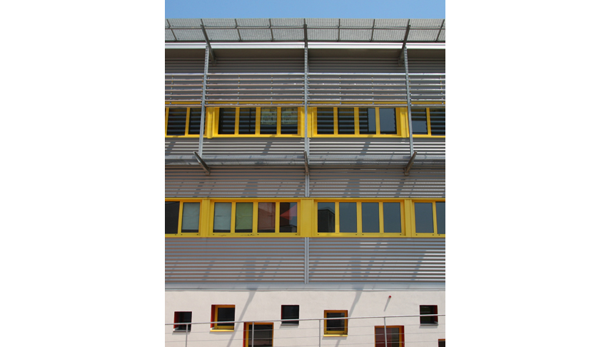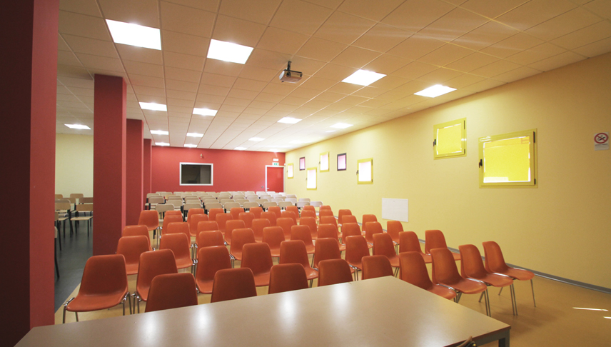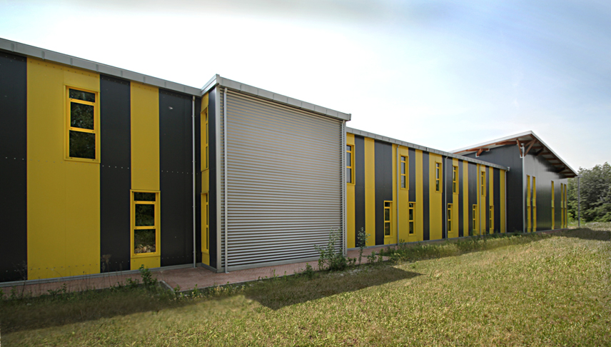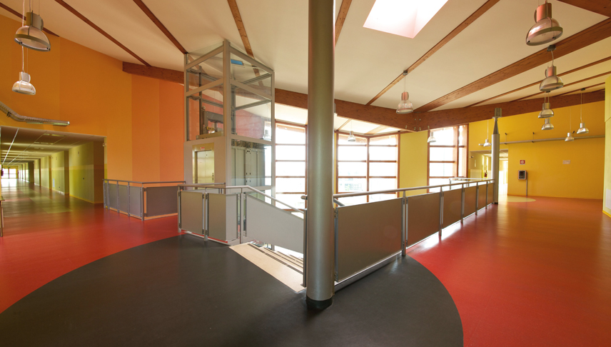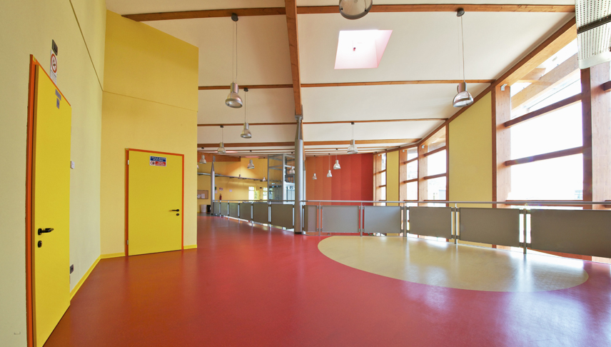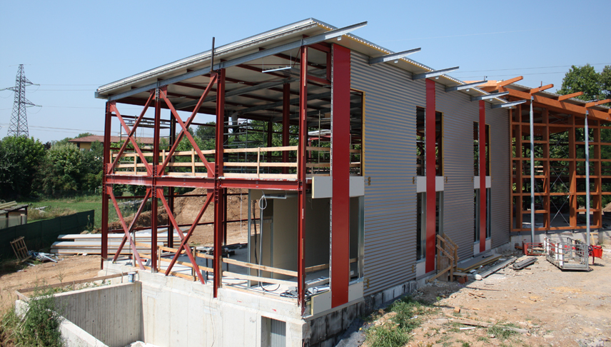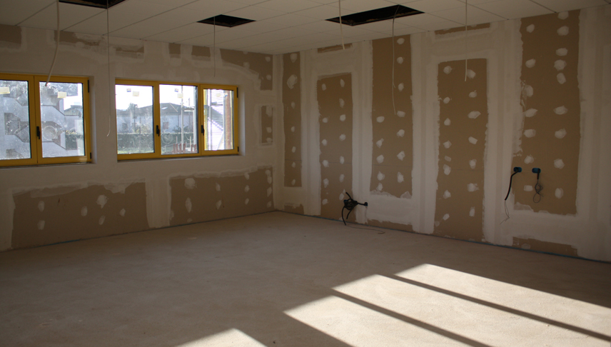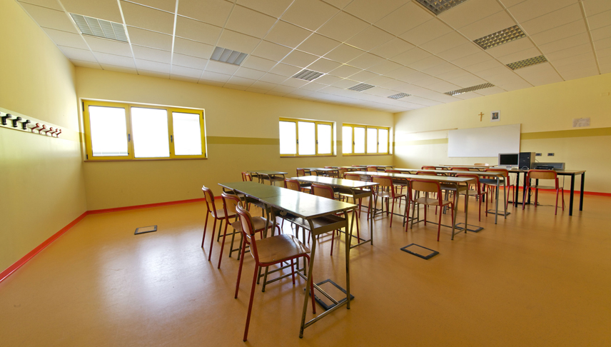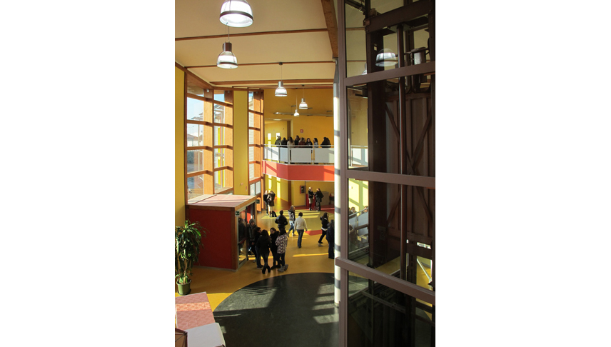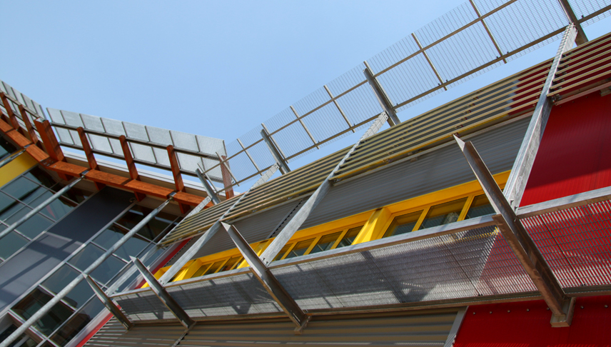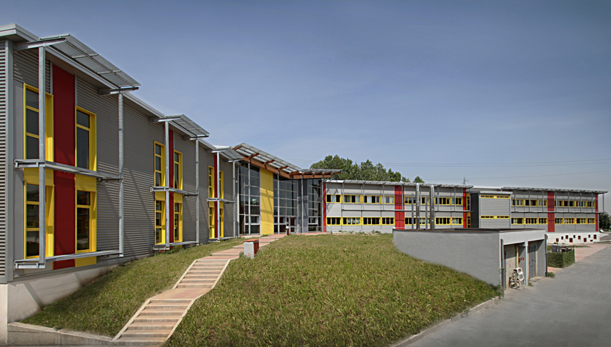The project is about the extension of an existing school building with the addition of two new wings destined to classes and laboratories joined on a central entrance hall with a big roof flying like a kite (“aquiline”). The design aims to optimize the energetic sources use both in summer and in winter. Hyper insulated covers and big glazed surfaces favour energy storage in winter and natural lighting. Windows disposition allows also natural ventilation in hottest months, whereas south sunscreens reduce summer over-radiation.
The building uses hybrid construction technologies: bearing steel structure and concrete floors with collaborating sheets, outside and inner walls realized with multi-layer dry stratified technology using for external façade sandwich panels.
The building utilizes a photovoltaic system and a geothermal plant with 14 pipes, 100mt deep, giving thermal energy to radiant floor system in winter and giving free-cooling in summer.
2006-2010
ACTIVITY: Co-design with Provincia di Brescia technical office – Ing. Lazzaroni
CUSTOMER: Province of Brescia
STRUCTURE DESIGN: Studio di Ingegneria G.P. Imperadori – Darfo B.T. (BS)
MEP DESIGN: Ing. Diego Cattaneo – Bergamo

