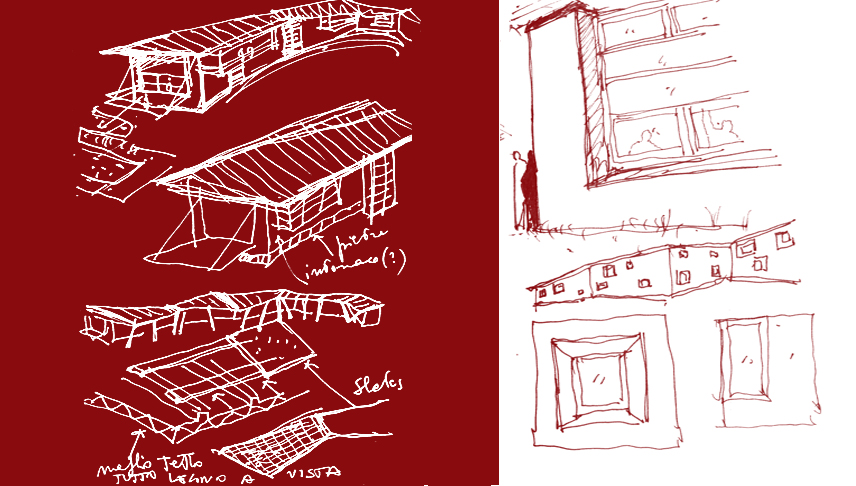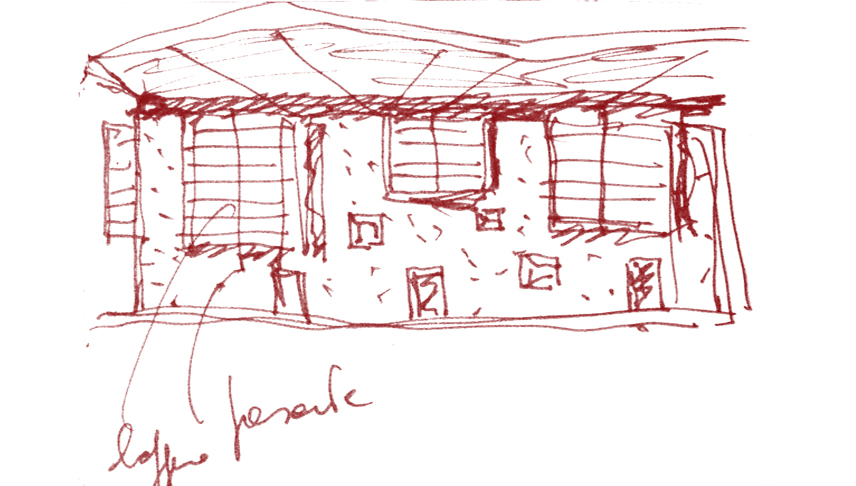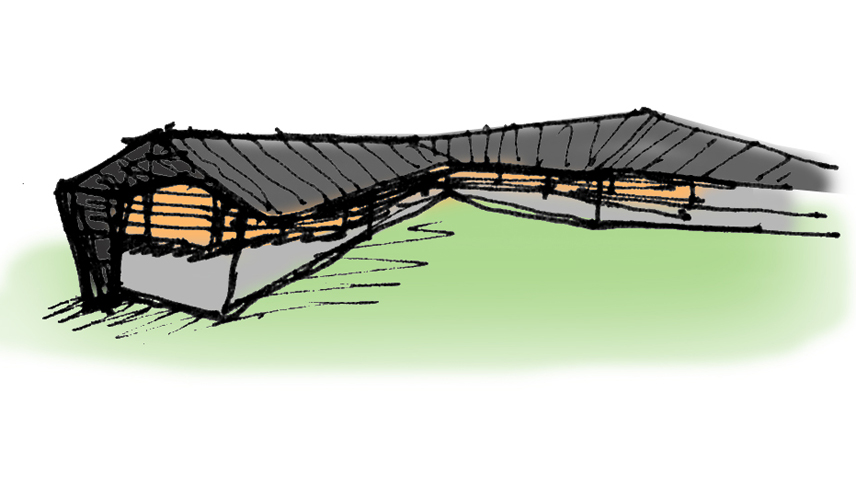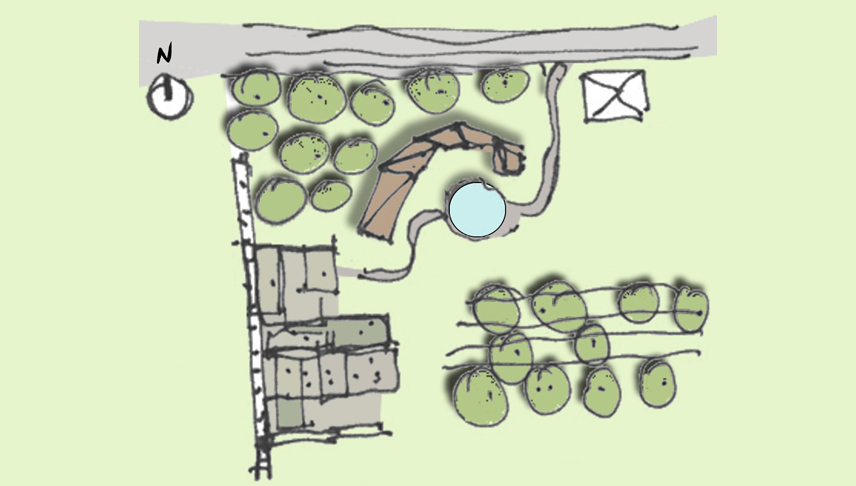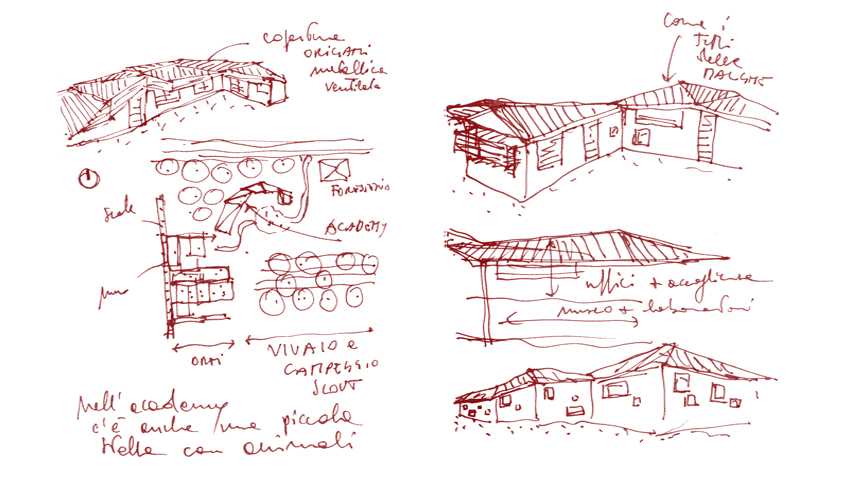The concept for the “Altissimo” complex in Borno takes his name from the mountain dominating the ski resort: an idea and a feasibility study for Forest Corps, owner of the area, to transform an underutilized parcel in an accommodation, a lively place in a rural zone, on the north of the inhabited centre.
The project defines a court space, protected, sheltered from North winds and open towards the valley to catch winter solar radiation. The concept suggests a contemporary architecture, a re-interpretation of old mountain farmsteads, very common in the region, with evident tectonics lightning from the ground basement, massive and solid, toward the high, characterized by the use of wood, more light and airy. The project settles a main building with both public and educational functions (based on mountain culture, local flora and fauna and mountain paths), accommodation functions (rest spaces, refreshment-rooms and bar) and management of next terracing (previously a pond) which could become a place where cultivate native or special species or a place to house tents and small camping. This way the educational function and the nature proximity should allow the area exploitation all along the year: both in holidays seasons (summer and winter) and in spring/autumn coinciding with school activities. It is a new architecture, high energy efficient, able to develop eco-tourism and to awaken people to natural beauties of Valcamonica.
2010
ACTIVITY: Outline proposals CUSTOMER: Forestale Borno

